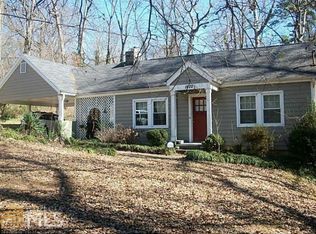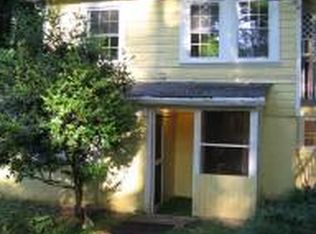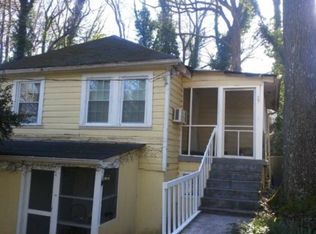Closed
$420,000
1402 Carter Rd, Decatur, GA 30030
2beds
1,380sqft
Single Family Residence
Built in 1940
0.9 Acres Lot
$432,400 Zestimate®
$304/sqft
$2,142 Estimated rent
Home value
$432,400
$398,000 - $471,000
$2,142/mo
Zestimate® history
Loading...
Owner options
Explore your selling options
What's special
Spacious classic bungalow in the heart of wonderful Midway Woods neighborhood, just 2 mi from Decatur Square, and 0.5 mi walk to 77 acre Legacy Park home of festivals, the arts, food trucks, walking path around the lake, and a new community track coming soon! This large property is a peaceful sanctuary on a 0.9 acre lot with private wooded views. Awesome investment opportunity with potential for lot subdivision. Generous floor plan with huge rooms, high ceilings and hardwood floors. Two spacious bedrooms and two full bathrooms, with a practical split-bedroom floor plan. Oversized living room, dining room/family room, breakfast room in kitchen (also great as an office), huge laundry room with pantry, and lovely indoor/outdoor living areas including a large patio and deck. Lots of recent updates include: 1 year old roof, brand new water heater, all new interior paint and new light fixtures throughout the home, new dishwasher, newer range, freshly painted kitchen cabinets with new hardware, and even a new 10-year termite bond, and gutter screens. This home and property have so much to offer on great street in a wonderful neighborhood with an active (optional) neighborhood association. Just around the corner from City of Decatur and 1st tier Museum School (1st tier entry) with no city taxes!
Zillow last checked: 8 hours ago
Listing updated: July 03, 2024 at 01:22pm
Listed by:
Heather Tell 404-219-4078,
HomeSmart
Bought with:
Non Mls Salesperson, 352657
Non-Mls Company
Source: GAMLS,MLS#: 10289522
Facts & features
Interior
Bedrooms & bathrooms
- Bedrooms: 2
- Bathrooms: 2
- Full bathrooms: 2
- Main level bathrooms: 2
- Main level bedrooms: 2
Dining room
- Features: Seats 12+, Separate Room
Kitchen
- Features: Breakfast Room, Pantry, Solid Surface Counters
Heating
- Central, Forced Air
Cooling
- Central Air
Appliances
- Included: Dishwasher, Disposal, Dryer, Gas Water Heater, Oven/Range (Combo), Refrigerator, Washer
- Laundry: Mud Room
Features
- High Ceilings, Master On Main Level, Roommate Plan, Split Bedroom Plan, Walk-In Closet(s)
- Flooring: Hardwood, Tile
- Windows: Double Pane Windows
- Basement: Crawl Space,Exterior Entry
- Attic: Pull Down Stairs
- Number of fireplaces: 1
- Fireplace features: Living Room
- Common walls with other units/homes: No Common Walls
Interior area
- Total structure area: 1,380
- Total interior livable area: 1,380 sqft
- Finished area above ground: 1,380
- Finished area below ground: 0
Property
Parking
- Total spaces: 2
- Parking features: Attached, Carport
- Has carport: Yes
Features
- Levels: One
- Stories: 1
- Patio & porch: Deck, Patio
- Fencing: Back Yard
- Body of water: None
Lot
- Size: 0.90 Acres
- Features: Private
Details
- Parcel number: 15 201 04 009
- Special conditions: Agent Owned,Agent/Seller Relationship
Construction
Type & style
- Home type: SingleFamily
- Architectural style: Bungalow/Cottage
- Property subtype: Single Family Residence
Materials
- Concrete
- Foundation: Block
- Roof: Composition
Condition
- Resale
- New construction: No
- Year built: 1940
Utilities & green energy
- Electric: 220 Volts
- Sewer: Public Sewer
- Water: Public
- Utilities for property: Cable Available, Electricity Available, High Speed Internet, Natural Gas Available, Sewer Connected, Water Available
Green energy
- Energy efficient items: Insulation, Thermostat, Windows
Community & neighborhood
Security
- Security features: Carbon Monoxide Detector(s), Security System, Smoke Detector(s)
Community
- Community features: Park, Playground, Street Lights, Near Public Transport, Near Shopping
Location
- Region: Decatur
- Subdivision: Midway Woods
HOA & financial
HOA
- Has HOA: No
- Services included: None
Other
Other facts
- Listing agreement: Exclusive Right To Sell
Price history
| Date | Event | Price |
|---|---|---|
| 7/3/2024 | Sold | $420,000-2.3%$304/sqft |
Source: | ||
| 6/24/2024 | Pending sale | $429,900$312/sqft |
Source: | ||
| 6/24/2024 | Contingent | $429,900$312/sqft |
Source: | ||
| 6/22/2024 | Pending sale | $429,900$312/sqft |
Source: | ||
| 6/3/2024 | Contingent | $429,900$312/sqft |
Source: | ||
Public tax history
| Year | Property taxes | Tax assessment |
|---|---|---|
| 2025 | $5,079 -35% | $153,920 -7.7% |
| 2024 | $7,812 +31.3% | $166,840 +33.1% |
| 2023 | $5,948 -11.8% | $125,320 -13.2% |
Find assessor info on the county website
Neighborhood: Midway Woods
Nearby schools
GreatSchools rating
- 5/10Avondale Elementary SchoolGrades: PK-5Distance: 1.7 mi
- 5/10Druid Hills Middle SchoolGrades: 6-8Distance: 4.6 mi
- 6/10Druid Hills High SchoolGrades: 9-12Distance: 3.6 mi
Schools provided by the listing agent
- Elementary: Avondale
- Middle: Druid Hills
- High: Druid Hills
Source: GAMLS. This data may not be complete. We recommend contacting the local school district to confirm school assignments for this home.
Get a cash offer in 3 minutes
Find out how much your home could sell for in as little as 3 minutes with a no-obligation cash offer.
Estimated market value$432,400
Get a cash offer in 3 minutes
Find out how much your home could sell for in as little as 3 minutes with a no-obligation cash offer.
Estimated market value
$432,400


