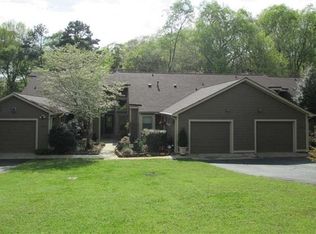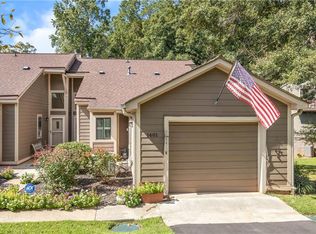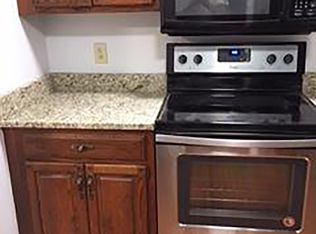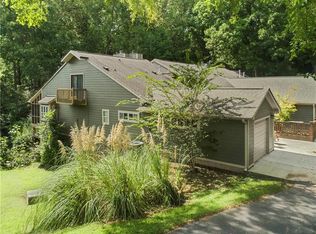Sold for $370,000 on 01/16/26
$370,000
1402 Leeward Rd, Anderson, SC 29625
3beds
2,605sqft
Townhouse
Built in 1987
2,178 Square Feet Lot
$360,400 Zestimate®
$142/sqft
$2,061 Estimated rent
Home value
$360,400
$342,000 - $378,000
$2,061/mo
Zestimate® history
Loading...
Owner options
Explore your selling options
What's special
Lake living at it's BEST! Where can you find your very own deeded boat slip (#C-9) with little to no maintenance for under $400,000? Welcome to low-maintenance lake living at its finest! This gated townhome community offers the perfect blend of convenience, comfort, and amenities. Step inside to discover bright natural light streaming through perfectly positioned windows and skylights. The inviting living room features a vaulted ceiling, gas fireplace with built-in shelves and cabinets, and flows seamlessly into the vaulted dining area. The kitchen shines with white cabinetry, granite countertops, Bosch dishwasher, French door refrigerator, and a smooth-top slide-in range. A handy pass-through opens to the dining area, while a nearby large pantry adds storage convenience. A sunroom with expansive windows and a dedicated split unit provides year-round comfort with peaceful wooded views. The main level primary suite offers a spacious closet and private bath with cultured marble vanity and walk-in acrylic shower with glass door. A powder room is smartly positioned between the garage entry hall and bedroom. Upstairs, you’ll find a vaulted guest bedroom with skylight, full bath, and floored attic access. The finished basement expands your options with a full kitchen, bedroom with connecting bath, living area, deep cedar-lined closet, plentiful storage, and direct interior/exterior access. Dedicated split units keep these spaces comfortable. Additional highlights include laminate flooring in main living areas, stackable LG washer and dryer, a covered porch entry, garage side entry, and a single-car garage with shelving and workspace. An attached single car garage plus reserved parking space allows for plentiful unit parking and in addition, there are three visitor spaces directly across the driveway ensure ample parking for guests. Community HOA amenities include a pool, tennis courts, clubhouse with patio, lake access, two docks, and landscaping maintenance. Relax on the extended basement patio, take a short stroll to your own boat slip, or launch nearby at Hurricane Creek Ramp just 1.5 miles away. Location is unbeatable—under a mile to Clemson Boulevard and only 2 miles to I-85, Starbucks, Cracker Barrel and more! This property is clean and vacant, ready for your personal touches. Needs carpet and paint—priced accordingly! LISTING AGENT IS RELATED TO SELLER. Special assessment for pool maintenance of $674.73 has been paid in full by the seller. Boat slip renewal is $250.00 annually to maintain and upkeep the dock.
Zillow last checked: 8 hours ago
Listing updated: January 20, 2026 at 07:42am
Listed by:
At Home Associates 864-777-0125,
BHHS C Dan Joyner - Anderson
Bought with:
Jimmy Johnson, 15450
ASL Realty
Source: WUMLS,MLS#: 20293060 Originating MLS: Western Upstate Association of Realtors
Originating MLS: Western Upstate Association of Realtors
Facts & features
Interior
Bedrooms & bathrooms
- Bedrooms: 3
- Bathrooms: 4
- Full bathrooms: 3
- 1/2 bathrooms: 1
- Main level bathrooms: 1
- Main level bedrooms: 1
Primary bedroom
- Level: Main
- Dimensions: 16x15
Bedroom 2
- Level: Upper
- Dimensions: 17x11
Bedroom 3
- Level: Lower
- Dimensions: 14x12
Primary bathroom
- Level: Main
- Dimensions: 9x5
Bathroom
- Level: Main
- Dimensions: 7x6
Bathroom
- Level: Lower
- Dimensions: 7x5
Dining room
- Level: Main
- Dimensions: 11x11
Half bath
- Level: Main
- Dimensions: 7x2
Kitchen
- Level: Main
- Dimensions: 11x8
Kitchen
- Level: Lower
- Dimensions: 15x8
Laundry
- Level: Main
- Dimensions: 7x2
Living room
- Level: Main
- Dimensions: 29x16
Sunroom
- Level: Main
- Dimensions: 28x7
Heating
- Central, Electric
Cooling
- Central Air, Electric
Appliances
- Included: Dryer, Dishwasher, Electric Oven, Electric Range, Disposal, Gas Water Heater, Microwave, Refrigerator, Smooth Cooktop, See Remarks, Washer
- Laundry: Washer Hookup, Electric Dryer Hookup
Features
- Bookcases, Built-in Features, Ceiling Fan(s), Cathedral Ceiling(s), Entrance Foyer, Fireplace, Granite Counters, High Ceilings, Jack and Jill Bath, Bath in Primary Bedroom, Main Level Primary, Shower Only, Shutters, Skylights, Separate Shower, Cable TV, Walk-In Closet(s), Walk-In Shower, Window Treatments, Breakfast Area, Second Kitchen
- Flooring: Carpet, Ceramic Tile, Laminate
- Doors: Storm Door(s)
- Windows: Blinds, Plantation Shutters
- Basement: Daylight,Full,Finished,Heated,Interior Entry,Walk-Out Access,Crawl Space
- Has fireplace: Yes
- Fireplace features: Gas, Gas Log, Option
Interior area
- Total structure area: 2,605
- Total interior livable area: 2,605 sqft
- Finished area above ground: 1,208
- Finished area below ground: 1,397
Property
Parking
- Total spaces: 1
- Parking features: Attached, Garage, Driveway, Garage Door Opener
- Attached garage spaces: 1
Accessibility
- Accessibility features: Low Threshold Shower
Features
- Levels: Three Or More
- Stories: 3
- Patio & porch: Front Porch, Patio, Porch
- Exterior features: Porch, Patio, Storm Windows/Doors
- Pool features: Community
- Waterfront features: Boat Dock/Slip, Water Access
- Body of water: Hartwell
Lot
- Size: 2,178 sqft
- Features: Outside City Limits, Subdivision, Interior Lot
Details
- Parcel number: 0931208002000
- Other equipment: Satellite Dish
Construction
Type & style
- Home type: Townhouse
- Architectural style: Traditional
- Property subtype: Townhouse
Materials
- Cement Siding
- Foundation: Crawlspace, Basement
- Roof: Architectural,Shingle
Condition
- Year built: 1987
Utilities & green energy
- Sewer: Public Sewer
- Water: Public
- Utilities for property: Electricity Available, Natural Gas Available, Water Available, Cable Available
Community & neighborhood
Security
- Security features: Gated Community
Community
- Community features: Common Grounds/Area, Clubhouse, Dock, Gated, Pool, Tennis Court(s), Water Access, Lake
Location
- Region: Anderson
- Subdivision: Leeward Landing
HOA & financial
HOA
- Has HOA: Yes
- Services included: Insurance, Maintenance Grounds, Maintenance Structure, Pest Control, Pool(s), Recreation Facilities, Street Lights, Trash
Other
Other facts
- Listing agreement: Exclusive Right To Sell
Price history
| Date | Event | Price |
|---|---|---|
| 1/16/2026 | Sold | $370,000+0%$142/sqft |
Source: | ||
| 12/2/2025 | Pending sale | $369,900$142/sqft |
Source: BHHS broker feed #20293060 Report a problem | ||
| 12/2/2025 | Contingent | $369,900$142/sqft |
Source: | ||
| 10/1/2025 | Listed for sale | $369,900+25.4%$142/sqft |
Source: | ||
| 3/5/2021 | Sold | $295,000+1.8%$113/sqft |
Source: | ||
Public tax history
| Year | Property taxes | Tax assessment |
|---|---|---|
| 2024 | -- | $11,800 |
| 2023 | $3,854 +2.4% | $11,800 |
| 2022 | $3,763 +44.4% | $11,800 +18% |
Find assessor info on the county website
Neighborhood: 29625
Nearby schools
GreatSchools rating
- 9/10Mt. Lebanon Elementary SchoolGrades: PK-6Distance: 2.8 mi
- 9/10Riverside Middle SchoolGrades: 7-8Distance: 7.3 mi
- 6/10Pendleton High SchoolGrades: 9-12Distance: 4.7 mi
Schools provided by the listing agent
- Elementary: Mount Lebanon
- Middle: Riverside Middl
- High: Pendleton High
Source: WUMLS. This data may not be complete. We recommend contacting the local school district to confirm school assignments for this home.

Get pre-qualified for a loan
At Zillow Home Loans, we can pre-qualify you in as little as 5 minutes with no impact to your credit score.An equal housing lender. NMLS #10287.
Sell for more on Zillow
Get a free Zillow Showcase℠ listing and you could sell for .
$360,400
2% more+ $7,208
With Zillow Showcase(estimated)
$367,608


