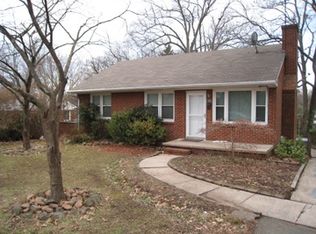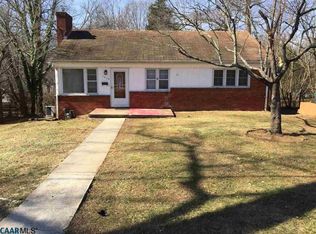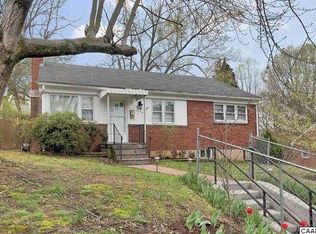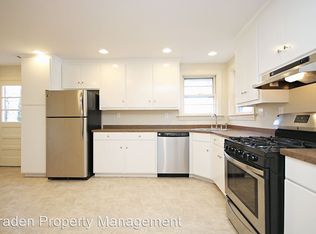Welcome home to this beautifully well maintained and recently updated 3 Bedroom home within walking distance to UVA Hospital and W Main Street! The main level is recently updated with new appliances, renovated kitchen, open concept floor plan, and stylish bathroom. The terrace level offers room to grow with a walkout basement already rouged in with electrical and conditioned with new HVAC system for future expansion. Don't miss out on this fantastic opportunity!
This property is off market, which means it's not currently listed for sale or rent on Zillow. This may be different from what's available on other websites or public sources.




