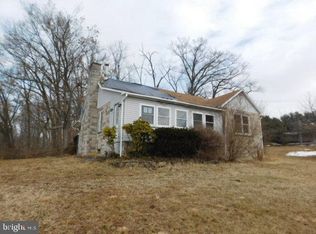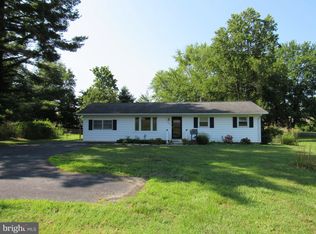Sold for $395,000 on 08/05/25
$395,000
1403 Prospect Mill Rd, Bel Air, MD 21015
3beds
1,211sqft
Single Family Residence
Built in 1955
0.9 Acres Lot
$401,100 Zestimate®
$326/sqft
$2,533 Estimated rent
Home value
$401,100
$373,000 - $433,000
$2,533/mo
Zestimate® history
Loading...
Owner options
Explore your selling options
What's special
Welcome to this beautifully renovated 3-bedroom, 2-bath rancher situated on nearly an acre of serene land. From the moment you step onto the charming covered front porch, you'll feel right at home. Inside, you'll find a spacious gourmet kitchen featuring quartz countertops with a breakfast bar, stainless steel appliances, and sleek modern cabinetry—perfect for cooking and entertaining. The kitchen flows into a light-filled breakfast nook and family room, all accented by gleaming hardwood floors throughout and recessed lights. The primary suite offers a peaceful retreat, complete with a walk-in closet and a spa-inspired ensuite bath boasting a walk-in shower with custom tile with built-in niche and shinny glass doors. Two additional bedrooms with luxury vinyl planks and closet, and a second full bath provide plenty of room for family, guests, or a home office. Downstairs, a large unfinished basement offers potential for future living space, storage, or a workshop. Enjoy privacy and space in a picturesque setting and desired school district—don’t miss your chance to own this move-in-ready gem! Roof, HVAC, hot water heater and all appliances are less than 2 years old!
Zillow last checked: 8 hours ago
Listing updated: August 06, 2025 at 12:52pm
Listed by:
Marcelle Hodges 443-356-5602,
Garceau Realty
Bought with:
Emily McGann, RSR005806
Compass
Source: Bright MLS,MLS#: MDHR2042188
Facts & features
Interior
Bedrooms & bathrooms
- Bedrooms: 3
- Bathrooms: 2
- Full bathrooms: 2
- Main level bathrooms: 2
- Main level bedrooms: 3
Primary bedroom
- Features: Attached Bathroom, Attic - Access Panel, Flooring - Luxury Vinyl Plank, Lighting - Ceiling, Lighting - LED, Recessed Lighting, Walk-In Closet(s)
- Level: Main
- Area: 140 Square Feet
- Dimensions: 14 x 10
Bedroom 2
- Features: Flooring - Luxury Vinyl Plank, Lighting - Ceiling
- Level: Main
- Area: 77 Square Feet
- Dimensions: 11 x 7
Bedroom 3
- Features: Flooring - Luxury Vinyl Plank, Lighting - Ceiling, Lighting - LED, Recessed Lighting
- Level: Main
- Area: 98 Square Feet
- Dimensions: 14 x 7
Primary bathroom
- Features: Bathroom - Walk-In Shower, Countertop(s) - Quartz, Flooring - Ceramic Tile, Lighting - LED, Recessed Lighting, Lighting - Ceiling
- Level: Main
Bathroom 2
- Features: Bathroom - Jetted Tub, Bathroom - Tub Shower, Countertop(s) - Quartz, Flooring - Ceramic Tile, Lighting - Ceiling, Lighting - LED, Recessed Lighting
- Level: Main
Basement
- Features: Basement - Unfinished, Flooring - Concrete
- Level: Lower
- Area: 260 Square Feet
- Dimensions: 26 x 10
Breakfast room
- Features: Lighting - Ceiling, Lighting - LED, Recessed Lighting, Flooring - Engineered Wood
- Level: Main
- Area: 120 Square Feet
- Dimensions: 12 x 10
Kitchen
- Features: Breakfast Bar, Countertop(s) - Quartz, Kitchen - Electric Cooking, Lighting - Ceiling, Lighting - LED, Recessed Lighting, Flooring - Engineered Wood
- Level: Main
- Area: 144 Square Feet
- Dimensions: 12 x 12
Living room
- Features: Flooring - Engineered Wood, Lighting - Ceiling, Lighting - LED, Recessed Lighting, Living/Dining Room Combo
- Level: Main
- Area: 270 Square Feet
- Dimensions: 18 x 15
Heating
- Central, Forced Air, Heat Pump, Programmable Thermostat, Electric
Cooling
- Central Air, Heat Pump, Programmable Thermostat, Electric
Appliances
- Included: Dishwasher, Disposal, Dryer, Dual Flush Toilets, Exhaust Fan, Ice Maker, Oven, Oven/Range - Electric, Range Hood, Refrigerator, Stainless Steel Appliance(s), Cooktop, Washer, Washer/Dryer Stacked, Water Dispenser, Water Heater, Electric Water Heater
- Laundry: Dryer In Unit, Has Laundry, Main Level, Washer In Unit
Features
- Bathroom - Walk-In Shower, Breakfast Area, Combination Dining/Living, Combination Kitchen/Dining, Combination Kitchen/Living, Dining Area, Entry Level Bedroom, Family Room Off Kitchen, Open Floorplan, Kitchen - Gourmet, Primary Bath(s), Recessed Lighting, Upgraded Countertops, Walk-In Closet(s), Dry Wall
- Flooring: Ceramic Tile, Engineered Wood, Luxury Vinyl, Concrete, Wood
- Windows: Double Hung, Screens, Stain/Lead Glass
- Basement: Drainage System,Interior Entry,Concrete,Sump Pump,Unfinished
- Has fireplace: No
Interior area
- Total structure area: 1,531
- Total interior livable area: 1,211 sqft
- Finished area above ground: 1,211
- Finished area below ground: 0
Property
Parking
- Total spaces: 4
- Parking features: Asphalt, Circular Driveway, Private, Driveway
- Uncovered spaces: 4
Accessibility
- Accessibility features: None
Features
- Levels: Two
- Stories: 2
- Exterior features: Lighting, Rain Gutters
- Pool features: None
- Has spa: Yes
- Spa features: Bath
- Has view: Yes
- View description: Garden, Street, Trees/Woods
Lot
- Size: 0.90 Acres
- Features: Backs to Trees, Front Yard, Landscaped, Private, Rear Yard, SideYard(s), Sloped, Wooded
Details
- Additional structures: Above Grade, Below Grade
- Parcel number: 1303053598
- Zoning: RR
- Special conditions: Standard
Construction
Type & style
- Home type: SingleFamily
- Architectural style: Bungalow
- Property subtype: Single Family Residence
Materials
- Vinyl Siding
- Foundation: Block, Permanent
- Roof: Architectural Shingle
Condition
- Excellent
- New construction: No
- Year built: 1955
- Major remodel year: 2023
Utilities & green energy
- Electric: 200+ Amp Service
- Sewer: Private Septic Tank
- Water: Private, Well
- Utilities for property: Cable Available
Community & neighborhood
Security
- Security features: Carbon Monoxide Detector(s), Smoke Detector(s)
Location
- Region: Bel Air
- Subdivision: None Available
Other
Other facts
- Listing agreement: Exclusive Right To Sell
- Ownership: Fee Simple
Price history
| Date | Event | Price |
|---|---|---|
| 8/5/2025 | Sold | $395,000-1.2%$326/sqft |
Source: | ||
| 6/8/2025 | Contingent | $399,999$330/sqft |
Source: | ||
| 6/2/2025 | Listed for sale | $399,999$330/sqft |
Source: | ||
| 5/25/2025 | Pending sale | $399,999$330/sqft |
Source: | ||
| 5/9/2025 | Listed for sale | $399,999+203%$330/sqft |
Source: | ||
Public tax history
| Year | Property taxes | Tax assessment |
|---|---|---|
| 2025 | $2,195 +6.4% | $195,900 +3.5% |
| 2024 | $2,063 +3.6% | $189,300 +3.6% |
| 2023 | $1,991 +3.7% | $182,700 +3.7% |
Find assessor info on the county website
Neighborhood: 21015
Nearby schools
GreatSchools rating
- 9/10Hickory Elementary SchoolGrades: K-5Distance: 1.2 mi
- 8/10Southampton Middle SchoolGrades: 6-8Distance: 1.6 mi
- 7/10C. Milton Wright High SchoolGrades: 9-12Distance: 0.5 mi
Schools provided by the listing agent
- Elementary: Hickory
- Middle: Southampton
- High: C Milton Wright
- District: Harford County Public Schools
Source: Bright MLS. This data may not be complete. We recommend contacting the local school district to confirm school assignments for this home.

Get pre-qualified for a loan
At Zillow Home Loans, we can pre-qualify you in as little as 5 minutes with no impact to your credit score.An equal housing lender. NMLS #10287.
Sell for more on Zillow
Get a free Zillow Showcase℠ listing and you could sell for .
$401,100
2% more+ $8,022
With Zillow Showcase(estimated)
$409,122
