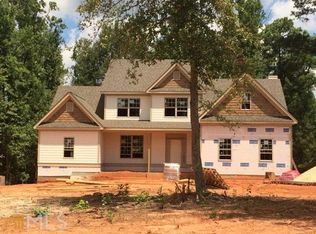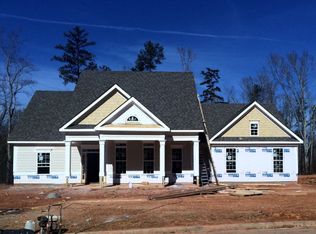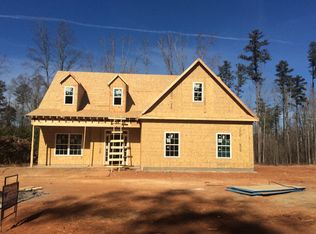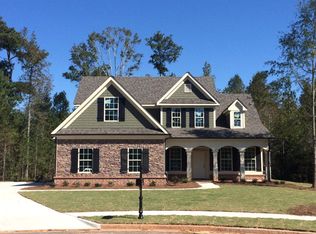Basement Home Under Construction in Whitlow Creek - a swim/tennis conservation neighborhood with acres of green space and nature walking trails. The Amelia Plan features an open floor plan with a large island gourmet kitchen. The Master Suite plus another bedroom and full bath are located on the main level. Upstairs are two bedrooms, bonus room, open loft, and a double vanity dual function full bathroom. This home is situated in a semi private area of Whitlow Creek on a 1.01 acre lot.
This property is off market, which means it's not currently listed for sale or rent on Zillow. This may be different from what's available on other websites or public sources.




