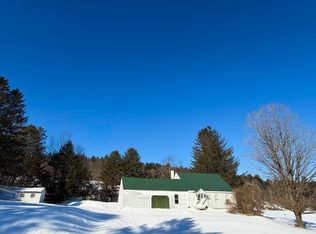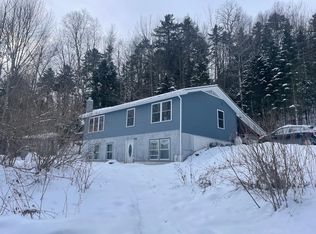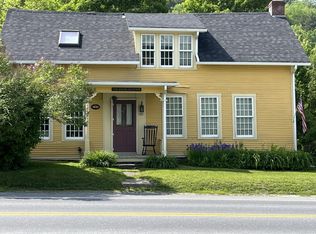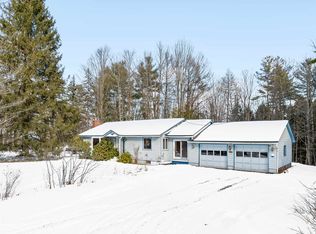Here is an amazing opportunity to purchase a 3 bedroom contemporary home on 7.8 +/-acres with a detached 2 bedroom accessory dwelling unit in a great location just a little over a mile up the Moretown Mountain Road. This 3 bedroom contemporary has an open layout on the main floor with the possibility of having either an office or a bedroom on the 1st floor. Upstairs you will find a large open primary bedroom with its own bath and two other bedrooms that share a bath. The 2 bedroom accessory dwelling unit has a great layout with a real cozy feel and is about 1,116 sq ft with the kitchen, dining, living room, 2nd bedroom and a full bath on the 1st floor with the primary bedroom and a 3/4 bath on the 2nd floor. The ADU has a metal roof, hot water baseboard heat and the 2 buildings share a well, septic and leach field and electric. Both buildings have a view of the river and get to listen to it all summer. Come take a look at this property and imagine the possibilities. Sale contingent upon seller obtaining suitable housing.
Active
Listed by:
Michael Brodeur,
Bradley Brook Real Estate 802-496-5684
$439,500
1407 Moretown Mountain Road, Moretown, VT 05660
5beds
2,367sqft
Est.:
Single Family Residence
Built in 1986
7.8 Acres Lot
$-- Zestimate®
$186/sqft
$-- HOA
What's special
Contemporary homeView of the riverLarge open primary bedroomOpen layoutCozy feelMetal roof
- 271 days |
- 1,760 |
- 90 |
Zillow last checked: 8 hours ago
Listing updated: November 28, 2025 at 09:52am
Listed by:
Michael Brodeur,
Bradley Brook Real Estate 802-496-5684
Source: PrimeMLS,MLS#: 4993332
Tour with a local agent
Facts & features
Interior
Bedrooms & bathrooms
- Bedrooms: 5
- Bathrooms: 5
- Full bathrooms: 3
- 3/4 bathrooms: 1
- 1/2 bathrooms: 1
Heating
- Propane, Pellet Stove, Forced Air, Pellet Furnace
Cooling
- None
Features
- Basement: Concrete,Crawl Space,Dirt,Frost Wall,Interior Entry
Interior area
- Total structure area: 2,367
- Total interior livable area: 2,367 sqft
- Finished area above ground: 2,367
- Finished area below ground: 0
Video & virtual tour
Property
Parking
- Parking features: Gravel, Driveway
- Has uncovered spaces: Yes
Features
- Levels: Two
- Stories: 2
- Waterfront features: River
- Frontage length: Road frontage: 1200
Lot
- Size: 7.8 Acres
- Features: Country Setting, Level, Wooded
Details
- Parcel number: 40812710101
- Zoning description: rural residential
Construction
Type & style
- Home type: SingleFamily
- Architectural style: Contemporary
- Property subtype: Single Family Residence
Materials
- Wood Frame
- Foundation: Concrete, Gravel/Pad, Poured Concrete, Concrete Slab
- Roof: Asphalt Shingle
Condition
- New construction: No
- Year built: 1986
Utilities & green energy
- Electric: Circuit Breakers
- Sewer: 1000 Gallon, Concrete, Pumping Station
- Utilities for property: Cable Available, Propane, Telephone at Site
Community & HOA
Location
- Region: Moretown
Financial & listing details
- Price per square foot: $186/sqft
- Tax assessed value: $576,300
- Annual tax amount: $8,409
- Date on market: 5/6/2025
- Exclusions: Washer and dryer in the ADU does not convey. Tenants own the propane tanks connected to the ADU
- Road surface type: Dirt
Estimated market value
Not available
Estimated sales range
Not available
$5,928/mo
Price history
Price history
| Date | Event | Price |
|---|---|---|
| 9/9/2025 | Price change | $439,500-2.2%$186/sqft |
Source: | ||
| 5/6/2025 | Listed for sale | $449,500$190/sqft |
Source: | ||
| 7/10/2024 | Listing removed | $449,500-5.4%$190/sqft |
Source: | ||
| 4/30/2024 | Listed for sale | $475,000+203.5%$201/sqft |
Source: | ||
| 7/18/2001 | Sold | $156,500$66/sqft |
Source: Public Record Report a problem | ||
Public tax history
BuyAbility℠ payment
Est. payment
$2,543/mo
Principal & interest
$1704
Property taxes
$685
Home insurance
$154
Climate risks
Neighborhood: 05660
Nearby schools
GreatSchools rating
- 10/10Moretown Elementary SchoolGrades: PK-6Distance: 1.1 mi
- 9/10Harwood Uhsd #19Grades: 7-12Distance: 2.6 mi
- 6/10Crossett Brook Middle School Usd #45Grades: 5-8Distance: 5.4 mi
- Loading
- Loading



