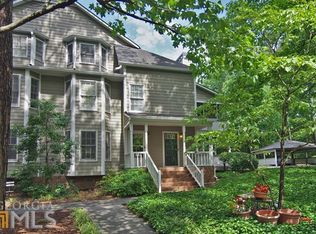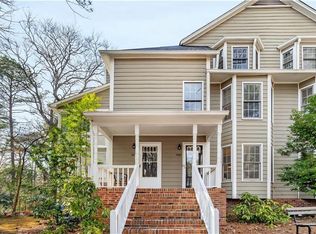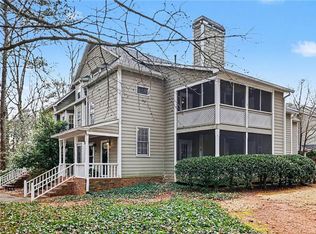Closed
$332,500
1407 Oakridge Cir, Decatur, GA 30033
2beds
1,460sqft
Condominium, Residential, Townhouse
Built in 1984
0.45 Acres Lot
$333,600 Zestimate®
$228/sqft
$2,181 Estimated rent
Home value
$333,600
$317,000 - $350,000
$2,181/mo
Zestimate® history
Loading...
Owner options
Explore your selling options
What's special
BEAUTIFULLY RENOVATED CHARMING DECATUR OASIS! Spacious 2 bedroom and 2 bathroom home boasts gorgeous new paint, wood like plank floors throughout, a rare, nearby assigned, covered parking space, large, private enclosed freshly painted porch with storage and tree view, renovated bathrooms, new water heater, and charming kitchen all nestled in the back of the neighborhood nearby the pool! The kitchen features gorgeous quartz countertops, charming mini glass subway tile backsplash, a large deep single bowl stainless kitchen sink, new fridge, a gas oven, and white cabinets with lovely pulls. Dining area is open to the kitchen with neighborhood view and plenty of natural light. The living area has two doors open to the enclosed outdoor porch perfect for entertaining or fresh air. The gas starter fireplace adds to the charm for cold nights. Second bedroom bath has a beautiful updated tile floor, new tub, white subway tile, new sink fixture, updated lighting and white cabinets. The guest bedroom features two windows, a remote control updated black fan with light. Continue back to the primary bedroom and bathroom! Generous space has two closets and a vanity area in addition to the double sink feature in the ensuite bathroom. Fantastic black sink fixtures, white quartz countertops, black trimmed mirrors, shower with barn door style glass door, white subway tile, new toilet, white cabinets, and new updated tile floor. Plenty of guest parking. The community has plenty of trees, a private community pool and sidewalks currently being constructed that take you right to the Oak Grove Village where there are restaurants, shops, and schools. Sought after Oak Grove area with a quaint shopping district, you are minutes away from I-85, I-285, Emory, CDC, and Children's Healthcare.
Zillow last checked: 8 hours ago
Listing updated: April 30, 2024 at 11:47am
Listing Provided by:
Jenn Halloran,
Atlanta Fine Homes Sotheby's International
Bought with:
Greg Cantrell, 163837
Living Stone Properties, Inc.
Source: FMLS GA,MLS#: 7339326
Facts & features
Interior
Bedrooms & bathrooms
- Bedrooms: 2
- Bathrooms: 2
- Full bathrooms: 2
- Main level bathrooms: 2
- Main level bedrooms: 2
Primary bedroom
- Features: Master on Main, Roommate Floor Plan
- Level: Master on Main, Roommate Floor Plan
Bedroom
- Features: Master on Main, Roommate Floor Plan
Primary bathroom
- Features: Double Vanity, Shower Only
Dining room
- Features: Open Concept, Separate Dining Room
Kitchen
- Features: Breakfast Room, Cabinets White, Pantry, Solid Surface Counters, Stone Counters
Heating
- Central, Electric
Cooling
- Central Air
Appliances
- Included: Dishwasher, Disposal, Gas Range, Range Hood, Refrigerator
- Laundry: Laundry Closet, Main Level
Features
- Double Vanity, Walk-In Closet(s)
- Flooring: Other
- Windows: Wood Frames
- Basement: None
- Number of fireplaces: 1
- Fireplace features: Gas Starter
- Common walls with other units/homes: No One Below
Interior area
- Total structure area: 1,460
- Total interior livable area: 1,460 sqft
- Finished area below ground: 1,460
Property
Parking
- Total spaces: 1
- Parking features: Carport, Covered, Parking Lot, Parking Pad
- Carport spaces: 1
- Has uncovered spaces: Yes
Accessibility
- Accessibility features: Grip-Accessible Features
Features
- Levels: One
- Stories: 1
- Patio & porch: Covered, Enclosed, Front Porch, Rear Porch
- Exterior features: Storage
- Pool features: In Ground
- Spa features: None
- Fencing: None
- Has view: Yes
- View description: Trees/Woods
- Waterfront features: None
- Body of water: None
Lot
- Size: 0.45 Acres
- Dimensions: 139 x 141
- Features: Wooded, Other
Details
- Additional structures: None
- Parcel number: 18 148 17 012
- Other equipment: None
- Horse amenities: None
Construction
Type & style
- Home type: Townhouse
- Architectural style: Townhouse,Traditional
- Property subtype: Condominium, Residential, Townhouse
- Attached to another structure: Yes
Materials
- Frame, Lap Siding
- Foundation: None
- Roof: Shingle
Condition
- Resale
- New construction: No
- Year built: 1984
Utilities & green energy
- Electric: 110 Volts
- Sewer: Public Sewer
- Water: Public
- Utilities for property: Cable Available, Electricity Available, Natural Gas Available, Sewer Available, Underground Utilities, Water Available
Green energy
- Energy efficient items: None
- Energy generation: None
Community & neighborhood
Security
- Security features: Smoke Detector(s)
Community
- Community features: Homeowners Assoc, Near Public Transport, Near Schools, Near Shopping, Near Trails/Greenway, Park, Playground, Pool, Public Transportation, Sidewalks, Street Lights
Location
- Region: Decatur
- Subdivision: Oakridge
HOA & financial
HOA
- Has HOA: Yes
- HOA fee: $475 monthly
- Services included: Cable TV, Insurance, Maintenance Structure, Maintenance Grounds, Pest Control, Reserve Fund, Sewer, Swim, Termite, Water
Other
Other facts
- Listing terms: Conventional
- Ownership: Condominium
- Road surface type: Asphalt
Price history
| Date | Event | Price |
|---|---|---|
| 4/25/2024 | Sold | $332,500+0.8%$228/sqft |
Source: | ||
| 4/4/2024 | Pending sale | $330,000$226/sqft |
Source: | ||
| 2/17/2024 | Listed for sale | $330,000+166.3%$226/sqft |
Source: | ||
| 7/8/2013 | Sold | $123,900$85/sqft |
Source: Public Record Report a problem | ||
Public tax history
| Year | Property taxes | Tax assessment |
|---|---|---|
| 2025 | $3,860 -32.3% | $120,760 -1% |
| 2024 | $5,699 +11.9% | $122,000 +11.8% |
| 2023 | $5,093 +19.1% | $109,160 +20.2% |
Find assessor info on the county website
Neighborhood: North Decatur
Nearby schools
GreatSchools rating
- 8/10Oak Grove Elementary SchoolGrades: PK-5Distance: 1 mi
- 5/10Henderson Middle SchoolGrades: 6-8Distance: 3.5 mi
- 7/10Lakeside High SchoolGrades: 9-12Distance: 1.6 mi
Schools provided by the listing agent
- Elementary: Oak Grove - Dekalb
- Middle: Henderson - Dekalb
- High: Lakeside - Dekalb
Source: FMLS GA. This data may not be complete. We recommend contacting the local school district to confirm school assignments for this home.
Get a cash offer in 3 minutes
Find out how much your home could sell for in as little as 3 minutes with a no-obligation cash offer.
Estimated market value$333,600
Get a cash offer in 3 minutes
Find out how much your home could sell for in as little as 3 minutes with a no-obligation cash offer.
Estimated market value
$333,600


