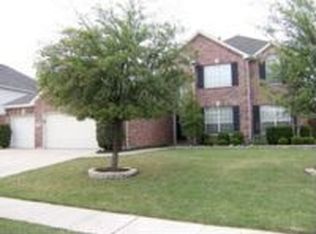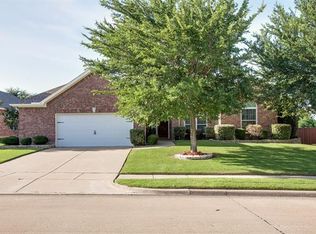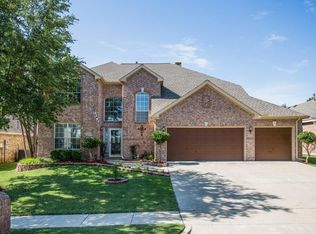Sold
Price Unknown
1408 Spring Ridge Ln, Flower Mound, TX 75028
4beds
2,792sqft
Single Family Residence
Built in 2001
10,018.8 Square Feet Lot
$567,100 Zestimate®
$--/sqft
$3,073 Estimated rent
Home value
$567,100
$533,000 - $601,000
$3,073/mo
Zestimate® history
Loading...
Owner options
Explore your selling options
What's special
Fantastic one-story home with four bedrooms, an office, and an open-concept layout perfect for modern living. Featuring tall ceilings and abundant natural light, this home boasts an updated kitchen with granite countertops, designer marble backsplash, painted cabinetry, and plenty of space for entertaining. The HUGE primary suite includes a versatile sitting area ideal for a reading nook, nursery, or workspace. The luxurious en-suite bath offers a corner jetted tub, separate shower, dual vanities, and two walk-in closets. A formal dining room has been thoughtfully enclosed to create a dedicated home office with built-in desk and shelving—perfect for remote work or study. Three secondary bedrooms are centered around a spacious second living area, providing privacy and flexibility. Relax or entertain on the back patio, ideal for grilling or unwinding at the end of the day. Located in a well established community with access to a community pool and playground, this home combines comfort, function, and style in a sought-after neighborhood.
Zillow last checked: 8 hours ago
Listing updated: May 29, 2025 at 09:22am
Listed by:
Corey Young 0514441 214-563-7139,
RE/MAX DFW Associates 972-462-8181,
Rebecca Singleton 0638373 817-919-6465,
RE/MAX DFW Associates
Bought with:
Ben Howard
Keller Williams Realty-FM
Source: NTREIS,MLS#: 20906412
Facts & features
Interior
Bedrooms & bathrooms
- Bedrooms: 4
- Bathrooms: 3
- Full bathrooms: 2
- 1/2 bathrooms: 1
Primary bedroom
- Features: En Suite Bathroom, Sitting Area in Primary, Walk-In Closet(s)
- Level: First
- Dimensions: 27 x 16
Bedroom
- Features: Walk-In Closet(s)
- Level: First
- Dimensions: 11 x 12
Bedroom
- Features: Walk-In Closet(s)
- Level: First
- Dimensions: 11 x 12
Bedroom
- Features: Walk-In Closet(s)
- Level: First
- Dimensions: 11 x 15
Primary bathroom
- Features: Built-in Features, Dual Sinks, Double Vanity, En Suite Bathroom, Garden Tub/Roman Tub, Linen Closet, Separate Shower
- Level: First
- Dimensions: 19 x 10
Family room
- Level: First
- Dimensions: 15 x 11
Other
- Features: Built-in Features, Linen Closet, Solid Surface Counters
- Level: First
- Dimensions: 10 x 8
Half bath
- Level: First
- Dimensions: 5 x 6
Kitchen
- Features: Breakfast Bar, Built-in Features, Eat-in Kitchen, Granite Counters, Pantry, Walk-In Pantry
- Level: First
- Dimensions: 14 x 13
Laundry
- Level: First
- Dimensions: 12 x 6
Living room
- Features: Built-in Features, Fireplace
- Level: First
- Dimensions: 15 x 20
Office
- Features: Built-in Features
- Level: First
- Dimensions: 14 x 12
Heating
- Central, Electric
Cooling
- Central Air, Ceiling Fan(s), Electric
Appliances
- Included: Dishwasher, Electric Cooktop, Electric Oven, Electric Water Heater, Disposal, Microwave
- Laundry: Laundry in Utility Room
Features
- Built-in Features, Decorative/Designer Lighting Fixtures, Eat-in Kitchen, Granite Counters, High Speed Internet, Open Floorplan, Pantry, Paneling/Wainscoting, Walk-In Closet(s), Wired for Sound
- Flooring: Carpet, Ceramic Tile, Luxury Vinyl Plank
- Has basement: No
- Number of fireplaces: 1
- Fireplace features: Living Room
Interior area
- Total interior livable area: 2,792 sqft
Property
Parking
- Total spaces: 2
- Parking features: Door-Multi, Driveway, Garage, Garage Door Opener, Kitchen Level, Garage Faces Side, Side By Side
- Attached garage spaces: 2
- Has uncovered spaces: Yes
Features
- Levels: One
- Stories: 1
- Patio & porch: Patio
- Pool features: None, Community
- Fencing: Privacy,Wood
Lot
- Size: 10,018 sqft
- Features: Back Yard, Interior Lot, Lawn, Landscaped, Level, Subdivision, Sprinkler System, Few Trees
Details
- Parcel number: R197504
Construction
Type & style
- Home type: SingleFamily
- Architectural style: Detached
- Property subtype: Single Family Residence
Condition
- Year built: 2001
Utilities & green energy
- Sewer: Public Sewer
- Water: Public
- Utilities for property: Sewer Available, Water Available
Community & neighborhood
Community
- Community features: Playground, Park, Pool, Curbs, Sidewalks
Location
- Region: Flower Mound
- Subdivision: Stone Hill Farms Ph 1, 2 Sec I
HOA & financial
HOA
- Has HOA: Yes
- HOA fee: $838 annually
- Services included: All Facilities, Association Management
- Association name: Association Principal Management Group
- Association phone: 214-368-4030
Other
Other facts
- Listing terms: Cash,Conventional,FHA,VA Loan
Price history
| Date | Event | Price |
|---|---|---|
| 5/27/2025 | Sold | -- |
Source: NTREIS #20906412 Report a problem | ||
| 5/7/2025 | Pending sale | $574,900$206/sqft |
Source: NTREIS #20906412 Report a problem | ||
| 4/30/2025 | Contingent | $574,900$206/sqft |
Source: NTREIS #20906412 Report a problem | ||
| 4/25/2025 | Listed for sale | $574,900+47.4%$206/sqft |
Source: NTREIS #20906412 Report a problem | ||
| 12/20/2019 | Sold | -- |
Source: Agent Provided Report a problem | ||
Public tax history
| Year | Property taxes | Tax assessment |
|---|---|---|
| 2025 | $9,470 +1.6% | $560,044 +1.7% |
| 2024 | $9,324 -6.8% | $550,737 -6% |
| 2023 | $10,002 +10.1% | $585,962 +19.9% |
Find assessor info on the county website
Neighborhood: Stone Hills Farms
Nearby schools
GreatSchools rating
- 9/10Prairie Trail Elementary SchoolGrades: K-5Distance: 0.6 mi
- 7/10Lamar Middle SchoolGrades: 6-8Distance: 1.2 mi
- 8/10Marcus High SchoolGrades: 9-12Distance: 1 mi
Schools provided by the listing agent
- Elementary: Prairie Trail
- Middle: Lamar
- High: Marcus
- District: Lewisville ISD
Source: NTREIS. This data may not be complete. We recommend contacting the local school district to confirm school assignments for this home.
Get a cash offer in 3 minutes
Find out how much your home could sell for in as little as 3 minutes with a no-obligation cash offer.
Estimated market value$567,100
Get a cash offer in 3 minutes
Find out how much your home could sell for in as little as 3 minutes with a no-obligation cash offer.
Estimated market value
$567,100


