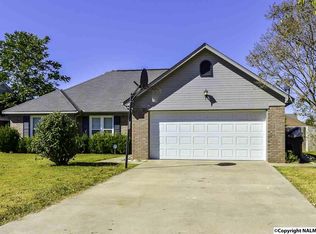Immaculate home w 3 bd 2 baths, formal dining, gas log fireplace, kitchen bar plus breakfast room, oversized master w lots of closet space, tall ceilings in common area, open floor plan, covered back patio w fishpond, fenced yard, dbl attached garage w 2 doors, mostly neutral colors.
This property is off market, which means it's not currently listed for sale or rent on Zillow. This may be different from what's available on other websites or public sources.
