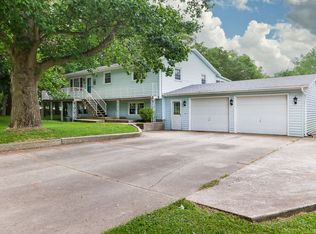Over 4000 sq feet of living space on 1 acre of land!! This gorgeous RANCH home in the Warrensburg School District has 3 bedrooms, 2 1/2 baths on the main level and an entire separate living quarters on the lower level complete with a full size kitchen, dining room, living & family room, bedroom and full bathroom. The main floor has a CUSTOM made kitchen with granite counter-tops and maple cabinets. Cathedral ceilings and a skylight accentuate the beauty of this room. All kitchen appliances remain and were just purchased last year. Incredibly large kitchen pantry. A custom made mantle gas fireplace is your center between the kitchen and living room. The master bedroom boasts crown molding which leads you into a beautiful master bathroom with a separate jetted tub and shower and an extra large walk-in closet. 2 more bedrooms (1 with an extra deep closet). Custom made cabinetry in office and laundry room complete the main floor. Need a separate living quarters? The lower level has it all and more!! Step outside on your deck overlooking your fenced yard with gorgeous landscaping, an above ground swimming pool, one shed the size of a 1 car garage (a woodworker's dream) , another shed, garden area complete with a grape arbor and a chicken coop with 3 separate runs. An incredible amount of updates have been done on the exterior just in the last few years....landscape concrete curbing, exterior lighting & ceiling fans, gutter guards added, new pool liner & skimmer, doors to garage and house, re-screened all windows and a hook up for a gas generator. Updates on the interior just in the last few years include new basement flooring, fresh paint upstairs and downstairs and new cordless blinds. Built in 2004, this Horve built home has had only 1 owner and the workmanship and beauty are exquisite combined with a touch of country living ~you've got yourself YOUR dream home!!
This property is off market, which means it's not currently listed for sale or rent on Zillow. This may be different from what's available on other websites or public sources.
