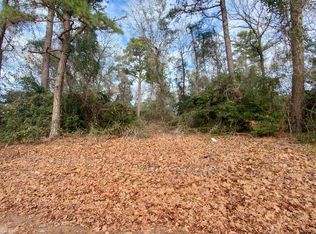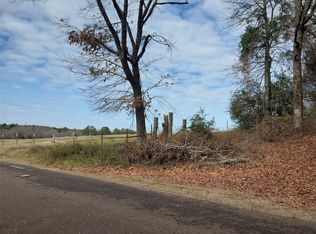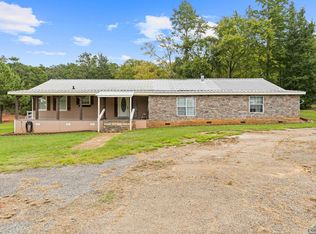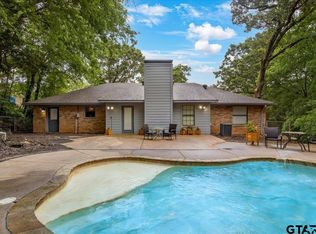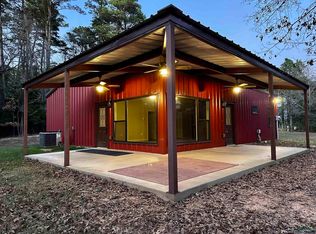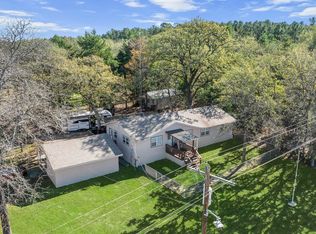Don’t miss this opportunity to own your own piece of country paradise! This charming 3-bedroom, 2-bath home with a log-style exterior sits on 1.4 acres of peaceful countryside in Big Sandy ISD. Perched atop a hill, the property offers beautiful views, privacy, and a fully fenced, immaculately maintained yard. Inside, you’ll find a warm, rustic atmosphere complemented by recently updated flooring throughout. The spacious open-concept living area features a cozy wood-burning fireplace, creating the perfect place to relax and unwind. The kitchen is a standout, offering abundant cabinetry, generous counter space, and a layout ideal for cooking and entertaining. The primary suite provides a private retreat with dual closets and a well-appointed en-suite bath featuring double vanities and an oversized walk-in shower. Two additional bedrooms are generously sized, providing comfortable accommodations for family or guests. Step outside to the covered back deck and enjoy your morning coffee while overlooking the beautifully landscaped yard and mature trees. The property also includes two metal storage buildings with covered parking, offering plenty of space for equipment, tools, or hobbies. With a metal roof, meticulously cared-for grounds, and a peaceful setting, this home is designed for easy country living. Properties like this don’t come along often—schedule your showing today and experience it for yourself.
For sale
$269,900
141 Birch Rd, Big Sandy, TX 75755
3beds
1,827sqft
Est.:
Single Family Residence
Built in 1994
1.46 Acres Lot
$265,200 Zestimate®
$148/sqft
$-- HOA
What's special
Cozy wood-burning fireplaceMeticulously cared-for groundsRecently updated flooring throughoutPerched atop a hillBeautiful viewsOversized walk-in showerBeautifully landscaped yard
- 7 days |
- 492 |
- 18 |
Likely to sell faster than
Zillow last checked: 8 hours ago
Listing updated: January 16, 2026 at 06:01pm
Listed by:
Nacole Eaton 903-539-8617,
Texas Real Estate Executives, The Daniels Group - Gilmer
Source: LGVBOARD,MLS#: 20260353
Tour with a local agent
Facts & features
Interior
Bedrooms & bathrooms
- Bedrooms: 3
- Bathrooms: 2
- Full bathrooms: 2
Bedroom
- Features: Master Bedroom Split
Bathroom
- Features: Shower Only, Shower and Tub, Walk-In Closet(s)
Heating
- Central Electric
Cooling
- Central Electric
Appliances
- Included: Elec Range/Oven, Vented Exhaust Fan, Electric Water Heater
Features
- Paneling, Ceiling Fan(s), Eat-in Kitchen
- Flooring: Carpet, Laminate
- Has fireplace: Yes
- Fireplace features: Wood Burning
Interior area
- Total interior livable area: 1,827 sqft
Property
Parking
- Total spaces: 2
- Parking features: Carport, Garage Faces Side, Gravel
- Garage spaces: 2
- Has carport: Yes
- Has uncovered spaces: Yes
Features
- Levels: One
- Stories: 1
- Patio & porch: Screened, Porch, Deck Covered
- Pool features: None
- Fencing: Metal Fence
Lot
- Size: 1.46 Acres
Details
- Additional structures: Outbuilding
- Parcel number: 20498
Construction
Type & style
- Home type: SingleFamily
- Architectural style: Log House
- Property subtype: Single Family Residence
Materials
- Foundation: Pillar/Post/Pier
- Roof: Aluminum/Metal
Condition
- Year built: 1994
Utilities & green energy
- Sewer: Septic Tank
- Water: Pritchet
- Utilities for property: Electricity Available
Community & HOA
Location
- Region: Big Sandy
Financial & listing details
- Price per square foot: $148/sqft
- Tax assessed value: $204,030
- Annual tax amount: $1,439
- Price range: $269.9K - $269.9K
- Date on market: 1/17/2026
- Listing terms: Cash,FHA,Conventional,VA Loan
- Exclusions: Windmill, Pharr metal sign, sauna, some big rocks
Estimated market value
$265,200
$252,000 - $278,000
$1,746/mo
Price history
Price history
| Date | Event | Price |
|---|---|---|
| 1/17/2026 | Listed for sale | $269,900-3.2%$148/sqft |
Source: | ||
| 12/18/2025 | Listing removed | $278,900$153/sqft |
Source: | ||
| 8/11/2025 | Price change | $278,900-0.4%$153/sqft |
Source: | ||
| 6/17/2025 | Listed for sale | $279,900-3.4%$153/sqft |
Source: | ||
| 5/7/2025 | Listing removed | $289,900$159/sqft |
Source: | ||
Public tax history
Public tax history
| Year | Property taxes | Tax assessment |
|---|---|---|
| 2025 | -- | $203,790 +17.1% |
| 2024 | $1,423 | $174,100 +7% |
| 2023 | -- | $162,730 +60.3% |
Find assessor info on the county website
BuyAbility℠ payment
Est. payment
$1,654/mo
Principal & interest
$1283
Property taxes
$277
Home insurance
$94
Climate risks
Neighborhood: 75755
Nearby schools
GreatSchools rating
- 7/10Big Sandy Elementary SchoolGrades: PK-5Distance: 3.5 mi
- 4/10Big Sandy Junior High SchoolGrades: 6-8Distance: 3.5 mi
- 4/10Big Sandy High SchoolGrades: 9-12Distance: 3.5 mi
Schools provided by the listing agent
- District: 1439
Source: LGVBOARD. This data may not be complete. We recommend contacting the local school district to confirm school assignments for this home.
