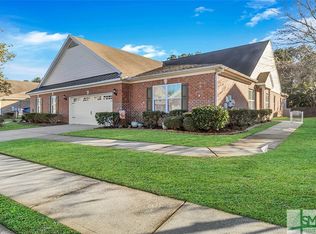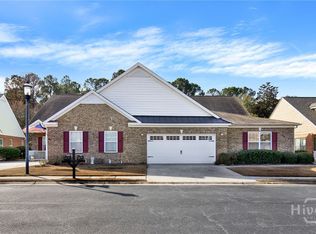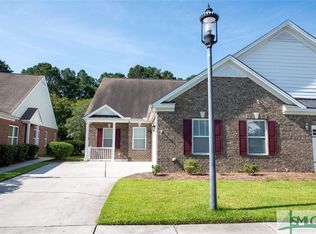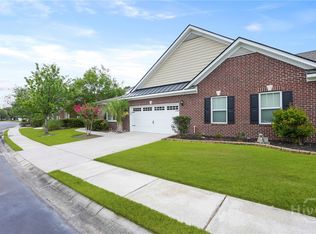Sold for $325,000
$325,000
141 Regency Circle, Pooler, GA 31322
2beds
2,080sqft
Townhouse
Built in 2007
3,920.4 Square Feet Lot
$325,900 Zestimate®
$156/sqft
$1,951 Estimated rent
Home value
$325,900
$306,000 - $345,000
$1,951/mo
Zestimate® history
Loading...
Owner options
Explore your selling options
What's special
This stunning single-story townhome offers the perfect blend of comfort and style in a premier gated neighborhood. Thoughtfully upgraded throughout, it features a new roof, plantation shutters, custom blinds, hardwood and tile flooring, granite countertops, stainless steel appliances, soaring ceilings, and custom built-in shelving. The spacious primary suite includes a tray ceiling, a generous walk-in closet, and a spa-like bath with a double vanity and a 5-foot tiled shower. A standout feature is the expansive 240 sq. ft. sunroom—ideal as a bonus room, home office, or cozy retreat. Step outside to enjoy a quiet morning or evening on the private backyard patio. Resort-style amenities include a community pool, clubhouse, tennis courts, and a fitness center. A must-see opportunity to own a move-in ready home in a highly desirable location! Seller is a licensed Realtor in the state of Georgia.
Zillow last checked: 8 hours ago
Listing updated: August 29, 2025 at 02:05pm
Listed by:
Amy Schuman 912-441-6551,
Schuman Signature Realty LLC
Bought with:
Joseph Iannacone, 342675
Keller Williams Coastal Area P
Source: Hive MLS,MLS#: SA334201 Originating MLS: Savannah Multi-List Corporation
Originating MLS: Savannah Multi-List Corporation
Facts & features
Interior
Bedrooms & bathrooms
- Bedrooms: 2
- Bathrooms: 2
- Full bathrooms: 2
Primary bedroom
- Level: Main
- Dimensions: 0 x 0
Bedroom 2
- Level: Main
- Dimensions: 0 x 0
Primary bathroom
- Level: Main
- Dimensions: 0 x 0
Heating
- Central, Electric
Cooling
- Central Air, Electric
Appliances
- Included: Dishwasher, Electric Water Heater, Disposal, Microwave, Oven, Range, Refrigerator
- Laundry: Laundry Room, Washer Hookup, Dryer Hookup
Features
- Breakfast Bar, Ceiling Fan(s), Double Vanity, High Ceilings, Main Level Primary, Pantry, Recessed Lighting, Separate Shower, Vaulted Ceiling(s), Programmable Thermostat
- Windows: Double Pane Windows
- Common walls with other units/homes: 1 Common Wall
Interior area
- Total interior livable area: 2,080 sqft
Property
Parking
- Total spaces: 2
- Parking features: Attached
- Garage spaces: 2
Accessibility
- Accessibility features: Low Threshold Shower, No Stairs
Features
- Patio & porch: Patio, Front Porch
- Pool features: Community
Lot
- Size: 3,920 sqft
Details
- Parcel number: 51014D01024
- Zoning: PUD
- Special conditions: Standard
Construction
Type & style
- Home type: Townhouse
- Architectural style: Traditional
- Property subtype: Townhouse
- Attached to another structure: Yes
Materials
- Brick
- Foundation: Slab
- Roof: Asphalt,Ridge Vents
Condition
- Year built: 2007
Utilities & green energy
- Sewer: Public Sewer
- Water: Public
- Utilities for property: Underground Utilities
Green energy
- Energy efficient items: Windows
Community & neighborhood
Community
- Community features: Clubhouse, Pool, Playground
Location
- Region: Pooler
HOA & financial
HOA
- Has HOA: Yes
- HOA fee: $332 monthly
Other
Other facts
- Listing agreement: Exclusive Right To Sell
- Listing terms: Cash,Conventional,FHA,VA Loan
- Road surface type: Asphalt
Price history
| Date | Event | Price |
|---|---|---|
| 8/29/2025 | Sold | $325,000-3%$156/sqft |
Source: | ||
| 7/10/2025 | Listed for sale | $335,000+46.3%$161/sqft |
Source: | ||
| 2/19/2021 | Sold | $229,000-0.4%$110/sqft |
Source: | ||
| 1/20/2021 | Listed for sale | $229,900$111/sqft |
Source: | ||
| 1/6/2021 | Contingent | $229,900$111/sqft |
Source: | ||
Public tax history
| Year | Property taxes | Tax assessment |
|---|---|---|
| 2025 | $1,102 +3.3% | $123,800 +0.5% |
| 2024 | $1,067 +31.8% | $123,240 +13.4% |
| 2023 | $810 -26.9% | $108,720 +18.7% |
Find assessor info on the county website
Neighborhood: 31322
Nearby schools
GreatSchools rating
- 7/10New Hampstead K-8 SchoolGrades: PK-8Distance: 6.2 mi
- 5/10New Hampstead High SchoolGrades: 9-12Distance: 5.9 mi

Get pre-qualified for a loan
At Zillow Home Loans, we can pre-qualify you in as little as 5 minutes with no impact to your credit score.An equal housing lender. NMLS #10287.



