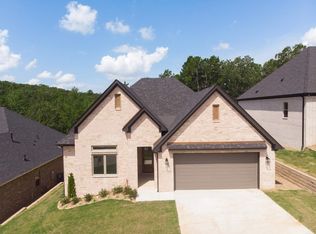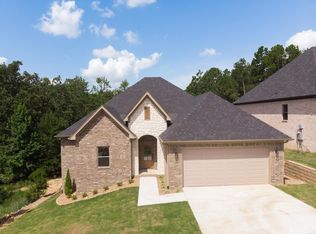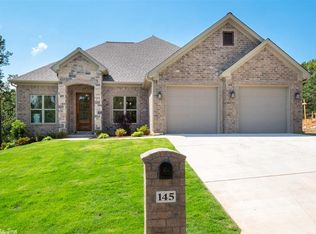Be the first to live in this beautiful brand-new 4-bedroom, 3-bathroom home with 2,510 sq ft of open, modern living space. This thoughtfully designed home features spacious living and dining areas, a large kitchen with brand-new appliances, and a private primary suite with a walk-in closet and double vanity. Now available for lease don't miss the chance to call this brand-new home yours! Set up a self guided tour on Hines Homes website. Lease to purchase option available. Tenant is responsible for all utilities and typical home maintenance including maintaining the yard. Automatic monthly ACH withdrawal required through Zillow. No smoking on premises. Pets on case by case basis, will have deposits and pet rent. Income must be 3x rent. Security deposit is $6,400
This property is off market, which means it's not currently listed for sale or rent on Zillow. This may be different from what's available on other websites or public sources.



