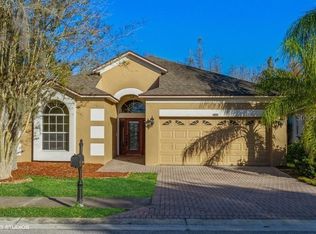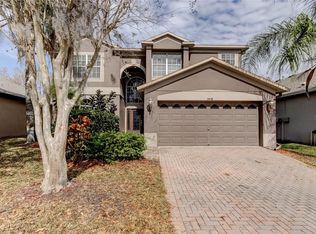Sold for $565,000
$565,000
1410 Halapa Way, New Port Richey, FL 34655
4beds
2,512sqft
Single Family Residence
Built in 2007
7,358 Square Feet Lot
$563,900 Zestimate®
$225/sqft
$3,723 Estimated rent
Home value
$563,900
$513,000 - $620,000
$3,723/mo
Zestimate® history
Loading...
Owner options
Explore your selling options
What's special
Stunning 4 Bedroom Pool Home on Conservation Lot in Trinity East! Welcome to your dream home in the highly sought-after Trinity East community! This beautifully maintained 2 story residence with NEW ROOF offers the perfect blend of comfort, style, and privacy with 4 spacious Bedrooms, 2.5 Baths, and over 2,512 of well-designed living space. Nestled on a premium conservation lot, this home provides peaceful wooded views and no rear neighbors—ideal for relaxation and outdoor enjoyment. Step into a bright, open-concept layout featuring a formal dining area, large living room, and a well-appointed kitchen with granite countertops, stainless steel appliances, and a center island perfect for entertaining. UPSTAIRS, you’ll find a luxurious Primary Suite with a walk-in closet and en-suite bath featuring dual vanities, a soaking tub, and separate shower. Three additional bedrooms offer ample space for family, guests, or a home office PLUS a spacious Loft area for additional lounging space. Step outside to your private backyard oasis—complete with a screened-in pool and covered patio, perfect for year-round enjoyment and Florida living at its finest. Additional features include a 2 Car Garage, newer HVAC (2021), and zoned for top-rated schools. Trinity East is a gated community conveniently located near shopping, restaurants, golf, parks, and major highways for an easy Tampa commute. Don’t miss this rare opportunity to own a pool home on a conservation lot in one of Trinity’s most desirable neighborhoods! LET'S GET IT SOLD!!!
Zillow last checked: 8 hours ago
Listing updated: October 03, 2025 at 02:46pm
Listing Provided by:
John Brokalakis 727-403-9788,
FUTURE HOME REALTY 800-921-1330
Bought with:
Margarita Solis, 3411887
RE/MAX COLLECTIVE
Source: Stellar MLS,MLS#: W7876364 Originating MLS: West Pasco
Originating MLS: West Pasco

Facts & features
Interior
Bedrooms & bathrooms
- Bedrooms: 4
- Bathrooms: 3
- Full bathrooms: 2
- 1/2 bathrooms: 1
Primary bedroom
- Features: Walk-In Closet(s)
- Level: Second
Bedroom 2
- Features: Built-in Closet
- Level: Second
Bedroom 3
- Features: Built-in Closet
- Level: Second
Bedroom 4
- Features: Built-in Closet
- Level: Second
Dining room
- Level: First
Family room
- Level: First
Kitchen
- Level: First
Living room
- Level: First
Loft
- Level: Second
Heating
- Heat Pump
Cooling
- Central Air
Appliances
- Included: Dishwasher, Disposal, Dryer, Microwave, Range, Refrigerator, Washer
- Laundry: In Kitchen
Features
- Ceiling Fan(s), Eating Space In Kitchen, High Ceilings, Kitchen/Family Room Combo, Living Room/Dining Room Combo, Open Floorplan, PrimaryBedroom Upstairs, Stone Counters, Walk-In Closet(s)
- Flooring: Carpet, Ceramic Tile, Laminate
- Doors: Sliding Doors
- Windows: Blinds, Shutters
- Has fireplace: No
Interior area
- Total structure area: 3,192
- Total interior livable area: 2,512 sqft
Property
Parking
- Total spaces: 2
- Parking features: Garage - Attached
- Attached garage spaces: 2
Features
- Levels: Two
- Stories: 2
- Patio & porch: Covered, Front Porch
- Exterior features: Rain Gutters, Sidewalk
- Has private pool: Yes
- Pool features: In Ground, Screen Enclosure
- Has view: Yes
- View description: Trees/Woods
Lot
- Size: 7,358 sqft
- Features: Conservation Area
Details
- Parcel number: 1726330080000000470
- Zoning: MPUD
- Special conditions: None
Construction
Type & style
- Home type: SingleFamily
- Property subtype: Single Family Residence
Materials
- Block, Stucco
- Foundation: Slab
- Roof: Shingle
Condition
- New construction: No
- Year built: 2007
Utilities & green energy
- Sewer: Public Sewer
- Water: Public
- Utilities for property: BB/HS Internet Available, Electricity Connected, Public, Sewer Connected, Underground Utilities
Community & neighborhood
Community
- Community features: Deed Restrictions, Gated Community - No Guard, Park, Playground, Sidewalks
Location
- Region: New Port Richey
- Subdivision: TRINITY EAST REP
HOA & financial
HOA
- Has HOA: Yes
- HOA fee: $137 monthly
- Association name: TRINITY EAST
- Second association name: MELROSE MANAGEMENT / TRINITY MASTER
Other fees
- Pet fee: $0 monthly
Other financial information
- Total actual rent: 0
Other
Other facts
- Listing terms: Cash,Conventional,FHA,VA Loan
- Ownership: Fee Simple
- Road surface type: Asphalt
Price history
| Date | Event | Price |
|---|---|---|
| 10/3/2025 | Sold | $565,000+0%$225/sqft |
Source: | ||
| 8/30/2025 | Pending sale | $564,900$225/sqft |
Source: | ||
| 7/31/2025 | Price change | $564,900-0.9%$225/sqft |
Source: | ||
| 7/12/2025 | Price change | $569,900-1.7%$227/sqft |
Source: | ||
| 7/5/2025 | Price change | $579,900-1.7%$231/sqft |
Source: | ||
Public tax history
| Year | Property taxes | Tax assessment |
|---|---|---|
| 2024 | $3,466 +3.9% | $227,970 |
| 2023 | $3,338 +11.1% | $227,970 +3% |
| 2022 | $3,004 +2% | $221,330 +6.1% |
Find assessor info on the county website
Neighborhood: Trinity
Nearby schools
GreatSchools rating
- 6/10Odessa Elementary SchoolGrades: PK-5Distance: 0.4 mi
- 8/10Seven Springs Middle SchoolGrades: 6-8Distance: 4.4 mi
- 7/10James W. Mitchell High SchoolGrades: 9-12Distance: 4.2 mi
Schools provided by the listing agent
- Elementary: Odessa Elementary
- Middle: Seven Springs Middle-PO
- High: J.W. Mitchell High-PO
Source: Stellar MLS. This data may not be complete. We recommend contacting the local school district to confirm school assignments for this home.
Get a cash offer in 3 minutes
Find out how much your home could sell for in as little as 3 minutes with a no-obligation cash offer.
Estimated market value$563,900
Get a cash offer in 3 minutes
Find out how much your home could sell for in as little as 3 minutes with a no-obligation cash offer.
Estimated market value
$563,900

