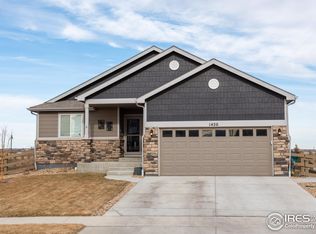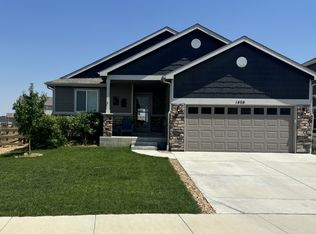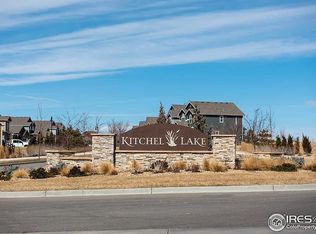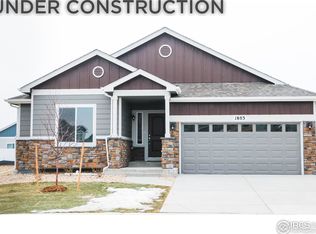Sold for $590,000
$590,000
1410 Larimer Ridge Pkwy, Timnath, CO 80547
3beds
2,836sqft
Residential-Detached, Residential
Built in 2020
7,536 Square Feet Lot
$585,400 Zestimate®
$208/sqft
$3,110 Estimated rent
Home value
$585,400
$556,000 - $615,000
$3,110/mo
Zestimate® history
Loading...
Owner options
Explore your selling options
What's special
Sitting at the top of Saratoga Falls, this like-new home offers the perfect blend of modern comfort and unbeatable location. With no neighbors behind you, the backyard backs to open space and trails, while the front of the home captures incredible mountain views. Inside, the open floor plan is filled with natural light, high ceilings, and stylish finishes. The kitchen is built to impress with quartz countertops, stainless steel appliances, and a large island. It flows effortlessly into the dining and living areas, where warm natural light seeps into the space, making it feel warm and inviting. The primary suite is a peaceful retreat with a spa-like bath, featuring a soaking tub, oversized shower, dual vanities, and a spacious walk-in closet. There's also a dedicated office, perfect for working from home. The spacious unfinished basement provides a blank canvas for your vision-whether it's a home theater, gym, extra living space, or a personalized retreat. Out back, the patio and landscaped yard create the perfect spot to relax and enjoy the quiet surroundings. Located in one of Timnath's most sought-after neighborhoods, this home is close to top-rated schools, shopping, and easy access to I-25. A rare find-don't miss it!
Zillow last checked: 8 hours ago
Listing updated: May 30, 2025 at 01:13pm
Listed by:
Gus Bergs 970-669-1234,
RE/MAX Alliance-Loveland
Bought with:
Robin Strong
Group Harmony
Source: IRES,MLS#: 1029013
Facts & features
Interior
Bedrooms & bathrooms
- Bedrooms: 3
- Bathrooms: 3
- Full bathrooms: 2
- 1/2 bathrooms: 1
Primary bedroom
- Area: 1
- Dimensions: 1 x 1
Kitchen
- Area: 1
- Dimensions: 1 x 1
Heating
- Forced Air
Cooling
- Central Air
Appliances
- Included: Gas Range/Oven, Dishwasher, Refrigerator, Microwave, Disposal
- Laundry: Washer/Dryer Hookups, Upper Level
Features
- Study Area, Satellite Avail, High Speed Internet, Eat-in Kitchen, Separate Dining Room, Open Floorplan, Pantry, Walk-In Closet(s), Kitchen Island, Open Floor Plan, Walk-in Closet
- Flooring: Carpet
- Basement: Partial,Unfinished
- Has fireplace: No
- Fireplace features: None
Interior area
- Total structure area: 2,836
- Total interior livable area: 2,836 sqft
- Finished area above ground: 1,976
- Finished area below ground: 860
Property
Parking
- Total spaces: 3
- Parking features: Garage Door Opener
- Attached garage spaces: 3
- Details: Garage Type: Attached
Accessibility
- Accessibility features: Main Floor Bath, Stall Shower
Features
- Levels: Two
- Stories: 2
- Patio & porch: Patio
- Fencing: Fenced,Wood
Lot
- Size: 7,536 sqft
- Features: Curbs, Gutters, Sidewalks
Details
- Parcel number: R1663863
- Zoning: RES
- Special conditions: Private Owner
Construction
Type & style
- Home type: SingleFamily
- Architectural style: Contemporary/Modern
- Property subtype: Residential-Detached, Residential
Materials
- Wood/Frame, Stone
- Roof: Composition
Condition
- Not New, Previously Owned
- New construction: No
- Year built: 2020
Utilities & green energy
- Electric: Electric, PVREA
- Gas: Natural Gas, Xcel
- Sewer: City Sewer
- Water: City Water, ELCO
- Utilities for property: Natural Gas Available, Electricity Available, Cable Available
Community & neighborhood
Location
- Region: Timnath
- Subdivision: Serratoga Falls
Other
Other facts
- Listing terms: Cash,Conventional,FHA,VA Loan
- Road surface type: Paved, Asphalt
Price history
| Date | Event | Price |
|---|---|---|
| 5/30/2025 | Sold | $590,000+0.9%$208/sqft |
Source: | ||
| 5/7/2025 | Pending sale | $585,000$206/sqft |
Source: | ||
| 3/27/2025 | Listed for sale | $585,000+34.1%$206/sqft |
Source: | ||
| 11/6/2020 | Sold | $436,250$154/sqft |
Source: | ||
| 9/23/2020 | Pending sale | $436,250$154/sqft |
Source: Property Solutions Team LLC #924752 Report a problem | ||
Public tax history
| Year | Property taxes | Tax assessment |
|---|---|---|
| 2024 | $5,909 +23% | $40,180 -1% |
| 2023 | $4,805 -0.9% | $40,569 +34.2% |
| 2022 | $4,849 +148.1% | $30,225 -2.8% |
Find assessor info on the county website
Neighborhood: 80547
Nearby schools
GreatSchools rating
- 8/10Timnath Elementary SchoolGrades: PK-5Distance: 2.6 mi
- 5/10Timnath Middle-High SchoolGrades: 6-12Distance: 1 mi
Schools provided by the listing agent
- Elementary: Timnath
- Middle: Timnath Middle-High School
- High: Timnath Middle-High School
Source: IRES. This data may not be complete. We recommend contacting the local school district to confirm school assignments for this home.
Get a cash offer in 3 minutes
Find out how much your home could sell for in as little as 3 minutes with a no-obligation cash offer.
Estimated market value
$585,400



