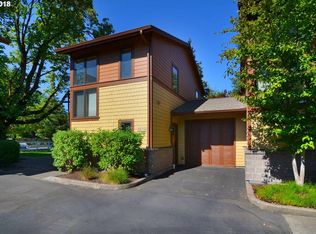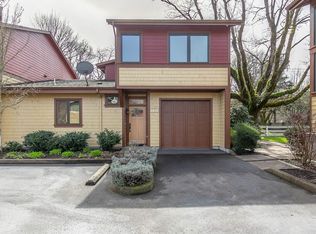Sold
$335,000
1410 Perdue Loop, Eugene, OR 97401
1beds
896sqft
Residential, Condominium, Townhouse
Built in 2008
-- sqft lot
$309,400 Zestimate®
$374/sqft
$1,665 Estimated rent
Home value
$309,400
$294,000 - $325,000
$1,665/mo
Zestimate® history
Loading...
Owner options
Explore your selling options
What's special
You'll love this well-maintained, high-end condo at "The Farm"! Desirable end-unit w/ extra windows, light-filled stairway, outdoor living w/ private patio & mature rhodies. Kitchen has granite, gas range, stainless appl's & eating bar. 1 bed suite up w/ walk-in closet, sunny loft area perfect for office & 1-car garage. Fantastic location close to Oakway shops & restaurants & just minutes to downtown & UO. Sited across from fountain courtyard & next to private grassy area. City living redefined!
Zillow last checked: 8 hours ago
Listing updated: March 03, 2023 at 03:50am
Listed by:
Amy Thompson 541-517-1873,
Hybrid Real Estate
Bought with:
Eric Smith, 201244122
Heart and Home Real Estate
Source: RMLS (OR),MLS#: 23623467
Facts & features
Interior
Bedrooms & bathrooms
- Bedrooms: 1
- Bathrooms: 2
- Full bathrooms: 1
- Partial bathrooms: 1
- Main level bathrooms: 1
Primary bedroom
- Features: Bathroom, Bathtub, Suite, Walkin Closet, Wallto Wall Carpet
- Level: Upper
- Area: 130
- Dimensions: 10 x 13
Kitchen
- Features: Dishwasher, Eat Bar, Gas Appliances, Free Standing Refrigerator, Granite, Laminate Flooring
- Level: Main
- Area: 81
- Width: 9
Living room
- Features: Living Room Dining Room Combo, Sliding Doors, Laminate Flooring
- Level: Main
- Area: 182
- Dimensions: 13 x 14
Heating
- Forced Air
Cooling
- Central Air
Appliances
- Included: Dishwasher, Free-Standing Gas Range, Free-Standing Refrigerator, Gas Appliances, Microwave, Stainless Steel Appliance(s), Washer/Dryer, Electric Water Heater, Tank Water Heater
Features
- Eat Bar, Granite, Living Room Dining Room Combo, Bathroom, Bathtub, Suite, Walk-In Closet(s)
- Flooring: Laminate, Tile, Wall to Wall Carpet
- Doors: Sliding Doors
- Windows: Double Pane Windows
Interior area
- Total structure area: 896
- Total interior livable area: 896 sqft
Property
Parking
- Total spaces: 1
- Parking features: Driveway, Condo Garage (Attached), Attached
- Attached garage spaces: 1
- Has uncovered spaces: Yes
Accessibility
- Accessibility features: Garage On Main, Accessibility
Features
- Stories: 2
- Patio & porch: Patio
Lot
- Features: Corner Lot
Details
- Parcel number: 1821170
- Zoning: R-1
Construction
Type & style
- Home type: Townhouse
- Property subtype: Residential, Condominium, Townhouse
Materials
- Wood Composite
- Roof: Composition
Condition
- Resale
- New construction: No
- Year built: 2008
Utilities & green energy
- Sewer: Public Sewer
- Water: Public
Community & neighborhood
Location
- Region: Eugene
- Subdivision: Ferry St. Bridge
HOA & financial
HOA
- Has HOA: Yes
- HOA fee: $177 monthly
- Amenities included: Commons, Exterior Maintenance, Maintenance Grounds, Trash
Other
Other facts
- Listing terms: Cash,Conventional
Price history
| Date | Event | Price |
|---|---|---|
| 3/3/2023 | Sold | $335,000$374/sqft |
Source: | ||
| 2/15/2023 | Pending sale | $335,000$374/sqft |
Source: | ||
| 2/9/2023 | Listed for sale | $335,000+47.6%$374/sqft |
Source: | ||
| 8/31/2018 | Sold | $227,000+0.9%$253/sqft |
Source: | ||
| 8/6/2018 | Pending sale | $225,000$251/sqft |
Source: Real Estate Professionals Oakmont #18200514 Report a problem | ||
Public tax history
| Year | Property taxes | Tax assessment |
|---|---|---|
| 2025 | $2,959 +1.3% | $151,893 +3% |
| 2024 | $2,923 +2.6% | $147,469 +3% |
| 2023 | $2,848 +4% | $143,174 +3% |
Find assessor info on the county website
Neighborhood: Cal Young
Nearby schools
GreatSchools rating
- 5/10Willagillespie Elementary SchoolGrades: K-5Distance: 0.7 mi
- 5/10Cal Young Middle SchoolGrades: 6-8Distance: 1 mi
- 6/10Sheldon High SchoolGrades: 9-12Distance: 0.9 mi
Schools provided by the listing agent
- Elementary: Willagillespie
- Middle: Cal Young
- High: Sheldon
Source: RMLS (OR). This data may not be complete. We recommend contacting the local school district to confirm school assignments for this home.
Get pre-qualified for a loan
At Zillow Home Loans, we can pre-qualify you in as little as 5 minutes with no impact to your credit score.An equal housing lender. NMLS #10287.
Sell for more on Zillow
Get a Zillow Showcase℠ listing at no additional cost and you could sell for .
$309,400
2% more+$6,188
With Zillow Showcase(estimated)$315,588

