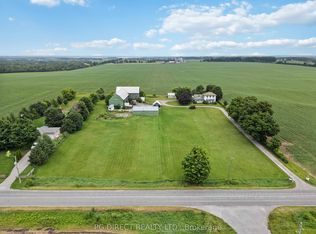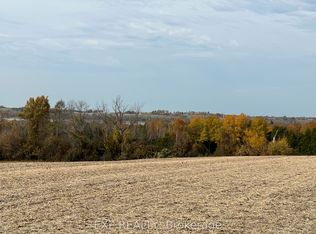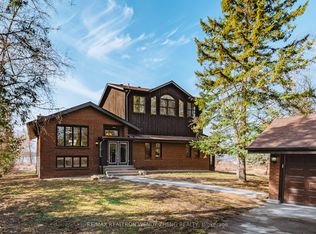Charming 1907 Character Home. This gem features a warm family room with original plank floors and built-in shelving, a bright, modern eat-in kitchen, and a spacious master suite with vaulted ceilings. The second floor offers a versatile office space that could serve as a third bedroom, plus two cozy bedrooms. A convenient laundry chute connects to the main-floor laundry. Outside, enjoy a detached two-story barn, additional shed storage, and a 0.24-acre lot with no rear neighbors, framed by a quaint picket fence. Experience small-town serenity with nearby conveniences.
This property is off market, which means it's not currently listed for sale or rent on Zillow. This may be different from what's available on other websites or public sources.


