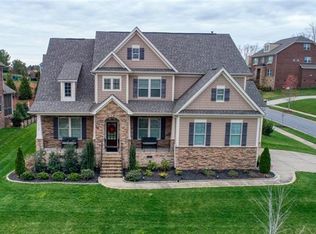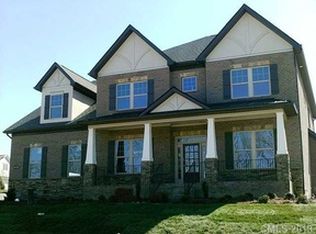Closed
$1,088,500
14112 Salem Ridge Rd, Huntersville, NC 28078
6beds
4,130sqft
Single Family Residence
Built in 2013
0.37 Acres Lot
$1,045,600 Zestimate®
$264/sqft
$3,836 Estimated rent
Home value
$1,045,600
$993,000 - $1.10M
$3,836/mo
Zestimate® history
Loading...
Owner options
Explore your selling options
What's special
Exceptional Home and Location!Interior boasts spacious inviting floorplan w/high ceilings, large windows for natural light plus 8 ft doors & freshly painted.FULL BRICK/STONE for low maintenance, 5BR/4BA + bonus/6th bedroom,3 car garage.Kitchen offers a huge island/breakfast bar, abundant counter space, roll-out drawers,gas cooktop,butler pantry w/custom shelving & wine fridge. Open living area w/coffered ceiling & gas fireplace.Dining room w/tray ceiling & upgraded trim. Main Level Primary retreat w/ vaulted ceiling, HUGE closet, 2 separate vanities & roll out drawers, soaking tub & glass enclosed shower. Main Level guest/mother-in-law suite & 3 additional bedrooms w/ walk-in closets.Outdoor oasis features a picturesque landscape, expansive outdoor living space, gunite saltwater heated pool w/ FULL SUN & PRIVACY, OVERSIZED sun shelf, fire feature w/ 3 waterfalls, outdoor pergola w/market lights & misters, paver patio, Trex deck & screened porch.Pro landscaping & lighting,front & back.
Zillow last checked: 8 hours ago
Listing updated: February 22, 2024 at 02:18pm
Listing Provided by:
Michael Carpino mike@lakeandtown.com,
Lake & Town Realty
Bought with:
Kelly Cahill
Howard Hanna Allen Tate Fort Mill
Source: Canopy MLS as distributed by MLS GRID,MLS#: 4091308
Facts & features
Interior
Bedrooms & bathrooms
- Bedrooms: 6
- Bathrooms: 4
- Full bathrooms: 4
- Main level bedrooms: 2
Primary bedroom
- Features: Ceiling Fan(s), Walk-In Closet(s)
- Level: Main
Bedroom s
- Features: Ceiling Fan(s)
- Level: Main
Bedroom s
- Level: Upper
Bedroom s
- Level: Upper
Bedroom s
- Level: Upper
Bathroom full
- Features: Garden Tub
- Level: Main
Bathroom full
- Level: Main
Bathroom full
- Level: Upper
Bathroom full
- Level: Upper
Other
- Level: Upper
Breakfast
- Features: Kitchen Island
- Level: Main
Breakfast
- Level: Main
Dining room
- Features: Ceiling Fan(s)
- Level: Main
Great room
- Features: Ceiling Fan(s)
- Level: Main
Kitchen
- Features: Walk-In Pantry
- Level: Main
Laundry
- Level: Main
Heating
- Forced Air, Natural Gas
Cooling
- Central Air
Appliances
- Included: Dishwasher, Disposal, Electric Oven, Exhaust Fan, Exhaust Hood, Gas Cooktop, Microwave, Wall Oven, Wine Refrigerator
- Laundry: Electric Dryer Hookup, Laundry Room, Main Level, Sink, Washer Hookup
Features
- Flooring: Carpet, Hardwood, Tile, Wood
- Windows: Insulated Windows, Window Treatments
- Has basement: No
- Attic: Pull Down Stairs
- Fireplace features: Great Room
Interior area
- Total structure area: 4,130
- Total interior livable area: 4,130 sqft
- Finished area above ground: 4,130
- Finished area below ground: 0
Property
Parking
- Total spaces: 3
- Parking features: Attached Garage, Garage Faces Side, Garage on Main Level
- Attached garage spaces: 3
Features
- Levels: Two
- Stories: 2
- Patio & porch: Patio, Rear Porch, Screened
- Exterior features: In-Ground Irrigation, Lawn Maintenance
- Has private pool: Yes
- Pool features: In Ground
- Fencing: Back Yard
Lot
- Size: 0.37 Acres
- Dimensions: 95 x 165 x 91 x 178
- Features: Private, Wooded
Details
- Parcel number: 02124464
- Zoning: R
- Special conditions: Standard
Construction
Type & style
- Home type: SingleFamily
- Property subtype: Single Family Residence
Materials
- Brick Full, Stone Veneer
- Foundation: Crawl Space
- Roof: Shingle
Condition
- New construction: No
- Year built: 2013
Details
- Builder name: Bonterra
Utilities & green energy
- Sewer: Public Sewer
- Water: City
- Utilities for property: Cable Available, Cable Connected, Fiber Optics, Phone Connected, Satellite Internet Available, Underground Power Lines, Underground Utilities, Wired Internet Available
Community & neighborhood
Security
- Security features: Carbon Monoxide Detector(s), Security System, Smoke Detector(s)
Community
- Community features: Clubhouse, Fitness Center, Golf, Playground, Putting Green, Recreation Area, Sidewalks, Street Lights, Tennis Court(s), Walking Trails
Location
- Region: Huntersville
- Subdivision: Skybrook
HOA & financial
HOA
- Has HOA: Yes
- HOA fee: $515 annually
- Association name: CAM
- Association phone: 877-672-2267
Other
Other facts
- Road surface type: Concrete, Paved
Price history
| Date | Event | Price |
|---|---|---|
| 2/22/2024 | Sold | $1,088,500-0.6%$264/sqft |
Source: | ||
| 2/20/2024 | Pending sale | $1,095,000$265/sqft |
Source: | ||
| 12/14/2023 | Listed for sale | $1,095,000+111.6%$265/sqft |
Source: | ||
| 7/17/2017 | Listing removed | $517,500$125/sqft |
Source: Southern Homes of the Carolinas #3264297 Report a problem | ||
| 7/17/2017 | Listed for sale | $517,500+1.7%$125/sqft |
Source: Southern Homes of the Carolinas #3264297 Report a problem | ||
Public tax history
| Year | Property taxes | Tax assessment |
|---|---|---|
| 2025 | -- | $803,100 +4.8% |
| 2024 | $5,651 +9.2% | $766,600 |
| 2023 | $5,175 +10.4% | $766,600 +45.2% |
Find assessor info on the county website
Neighborhood: 28078
Nearby schools
GreatSchools rating
- 3/10Legette Blythe ElementaryGrades: PK-5Distance: 3.7 mi
- 1/10John M Alexander MiddleGrades: 6-8Distance: 3.8 mi
- 6/10North Mecklenburg HighGrades: 9-12Distance: 3.8 mi
Schools provided by the listing agent
- Elementary: Blythe
- Middle: J.M. Alexander
- High: North Mecklenburg
Source: Canopy MLS as distributed by MLS GRID. This data may not be complete. We recommend contacting the local school district to confirm school assignments for this home.
Get a cash offer in 3 minutes
Find out how much your home could sell for in as little as 3 minutes with a no-obligation cash offer.
Estimated market value$1,045,600
Get a cash offer in 3 minutes
Find out how much your home could sell for in as little as 3 minutes with a no-obligation cash offer.
Estimated market value
$1,045,600

