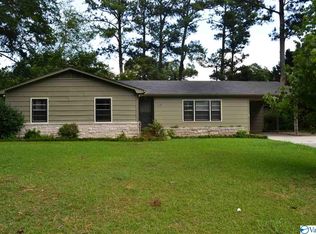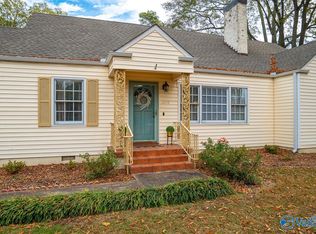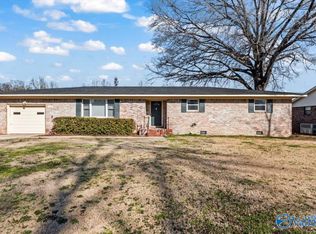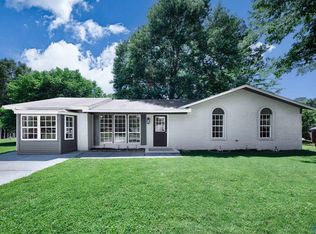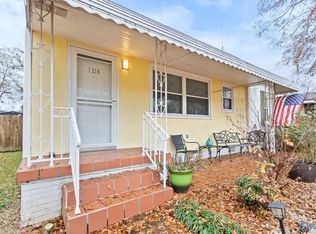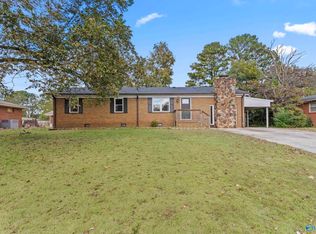Welcome to 1412 14th Avenue SE in the heart of Decatur! This charming home boasts great curb appeal and sits on a shaded lot that invites you in from the start. Inside, you'll find a spacious family room perfect for gatherings, along with a comfortable living room and a functional kitchen area ready for your personal touch. Step outside to a beautifully fenced backyard featuring a patio area ideal for entertaining or simply relaxing in your own private retreat. A rear-entry 2-car garage offers added convenience and includes a workshop space for hobbies or extra storage. Don’t miss this wonderful opportunity to own a home with space, charm, and versatility!
For sale
$225,000
1412 14th Ave SE, Decatur, AL 35601
3beds
1,757sqft
Est.:
Single Family Residence
Built in 1955
0.28 Acres Lot
$223,800 Zestimate®
$128/sqft
$-- HOA
What's special
Shaded lotGreat curb appealBeautifully fenced backyardFunctional kitchen area
- 233 days |
- 1,331 |
- 73 |
Zillow last checked: 8 hours ago
Listing updated: 20 hours ago
Listed by:
Bill Stewart 256-337-8609,
Stewart & Associates RE, LLC
Source: ValleyMLS,MLS#: 21893622
Tour with a local agent
Facts & features
Interior
Bedrooms & bathrooms
- Bedrooms: 3
- Bathrooms: 2
- Full bathrooms: 1
- 3/4 bathrooms: 1
Rooms
- Room types: Foyer, Master Bedroom, Living Room, Bedroom 2, Dining Room, Bedroom 3, Kitchen, Family Room, Laundry
Primary bedroom
- Features: Ceiling Fan(s), Crown Molding, Laminate Floor, Window Cov
- Level: First
- Area: 143
- Dimensions: 11 x 13
Bedroom 2
- Features: Smooth Ceiling, Window Cov, Wood Floor
- Level: First
- Area: 132
- Dimensions: 11 x 12
Bedroom 3
- Features: Ceiling Fan(s), Smooth Ceiling, Window Cov, Wood Floor
- Level: First
- Area: 132
- Dimensions: 11 x 12
Dining room
- Features: Crown Molding, Laminate Floor, Smooth Ceiling
- Level: First
- Area: 156
- Dimensions: 12 x 13
Family room
- Features: Crown Molding, Laminate Floor, Smooth Ceiling
- Level: First
- Area: 169
- Dimensions: 13 x 13
Kitchen
- Features: Crown Molding, Laminate Floor
- Level: First
- Area: 140
- Dimensions: 14 x 10
Living room
- Features: Carpet, Smooth Ceiling, Window Cov
- Level: First
- Area: 325
- Dimensions: 13 x 25
Laundry room
- Features: Recessed Lighting
- Level: First
- Area: 77
- Dimensions: 7 x 11
Heating
- Central 1
Cooling
- Central 1
Features
- Basement: Crawl Space
- Has fireplace: No
- Fireplace features: None
Interior area
- Total interior livable area: 1,757 sqft
Property
Parking
- Parking features: Garage-Two Car, Workshop in Garage, Garage Faces Rear, Alley Access
Features
- Levels: One
- Stories: 1
- Patio & porch: Covered Patio
Lot
- Size: 0.28 Acres
- Dimensions: 82 x 150
Details
- Parcel number: 03 09 29 1 003 038.000
Construction
Type & style
- Home type: SingleFamily
- Architectural style: Ranch
- Property subtype: Single Family Residence
Condition
- New construction: No
- Year built: 1955
Utilities & green energy
- Sewer: Public Sewer
- Water: Public
Community & HOA
Community
- Subdivision: Morningside
HOA
- Has HOA: No
Location
- Region: Decatur
Financial & listing details
- Price per square foot: $128/sqft
- Tax assessed value: $135,100
- Annual tax amount: $565
- Date on market: 7/9/2025
Estimated market value
$223,800
$213,000 - $235,000
$1,722/mo
Price history
Price history
| Date | Event | Price |
|---|---|---|
| 2/7/2026 | Listed for sale | $225,000$128/sqft |
Source: | ||
| 1/30/2026 | Pending sale | $225,000$128/sqft |
Source: | ||
| 11/26/2025 | Price change | $225,000-5.3%$128/sqft |
Source: | ||
| 9/26/2025 | Price change | $237,500-5%$135/sqft |
Source: | ||
| 8/13/2025 | Price change | $250,000-4.4%$142/sqft |
Source: | ||
| 7/9/2025 | Listed for sale | $261,600+87%$149/sqft |
Source: | ||
| 7/27/2007 | Sold | $139,900+21.1%$80/sqft |
Source: Public Record Report a problem | ||
| 5/26/2006 | Sold | $115,500$66/sqft |
Source: Public Record Report a problem | ||
Public tax history
Public tax history
| Year | Property taxes | Tax assessment |
|---|---|---|
| 2024 | $565 | $13,520 |
| 2023 | $565 | $13,520 |
| 2022 | $565 +7.2% | $13,520 +6.6% |
| 2021 | $527 | $12,680 |
| 2020 | $527 | $12,680 |
| 2019 | $527 | $12,680 +8% |
| 2015 | $527 +8.8% | $11,740 |
| 2014 | $484 | $11,740 -1.8% |
| 2013 | $484 -2% | $11,960 |
| 2012 | $494 +1.9% | $11,960 +1.7% |
| 2010 | $485 | $11,760 |
Find assessor info on the county website
BuyAbility℠ payment
Est. payment
$1,224/mo
Principal & interest
$1160
Property taxes
$64
Climate risks
Neighborhood: 35601
Nearby schools
GreatSchools rating
- 1/10Somerville Road Elementary SchoolGrades: PK-5Distance: 0.3 mi
- 4/10Decatur Middle SchoolGrades: 6-8Distance: 0.7 mi
- 5/10Decatur High SchoolGrades: 9-12Distance: 0.6 mi
Schools provided by the listing agent
- Elementary: Oak Park Elementary
- Middle: Decatur Middle School
- High: Decatur High
Source: ValleyMLS. This data may not be complete. We recommend contacting the local school district to confirm school assignments for this home.
