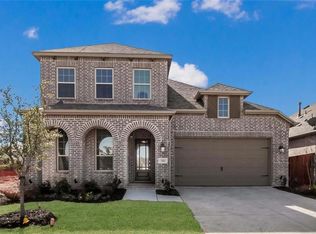You will Love this unique One Story Highland Home right in the heart of the highly sought after Sandbrock Ranch! Built in 2018, this Fabulous 4 bedroom 2.5 bathroom Home features an Open Concept floorplan, large island, breakfast bar & breakfast nook, gas cooktop, stainless steel appliances all in a beautifully upgraded Kitchen, Family room & Dining area has a nice sized pantry. Walls have been recently repainted with a beautiful washable satin white paint with the addition of Luxury Vinyl Plank make this home a breeze to clean. Private master suite has a large newly upgraded walk in shower that boasts a massive rainfall showerhead, Bluetooth speaker lighting, his + her sinks with vanity sitting area, toiletry closet and spacious walk in closet & bay window. The roomy Guest bedrooms are located on the other side of the home for additional privacy with all bedrooms having large walk in closets! Home has a wonderful backyard with covered patio, perfect for outdoor entertainment and is located right across from a large open green space that invites guest to come and play. This location also offers a spacious two car garage ready to tackle any project. The community of Sandbrock offers miles of walking/biking trails, infinity style community pool, fitness center, dog park, playground, treehouse, and even has some beautiful Oreo cows and horses that are located off the main drive for guests to enjoy. Home is also located near Shopping, Restaurants and Excellent Schools! Open House set for November 13th from 2-4pm Please reach out to Jordan McDonald at 989-287-2191 for further details. To view a quick tour of Sandbrock Ranch please copy the link below and navigate using another tab for further details. https://vimeo.com/413272173
This property is off market, which means it's not currently listed for sale or rent on Zillow. This may be different from what's available on other websites or public sources.
