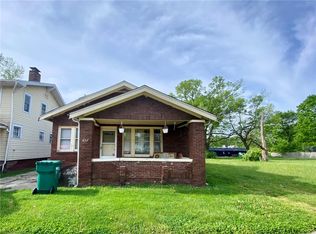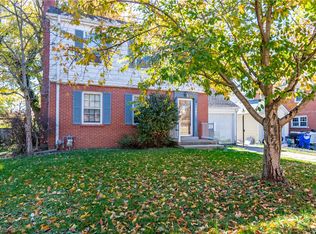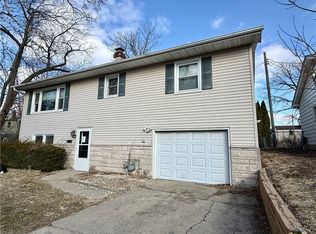This home is CLEAN, CLEAN CLEAN and in top condition. Bring all your PICKY BUYERS. Replacement windows, New roof on garage 2025 (Muehlbach) LG Refrigerator 2023. Fence from house to garage 2022. Gene's garage door replaced springs and rollers, and hinges 2024. Attic and rim insulation, new furnace and thermostat 2024 (Tica). New 6 inch gutters and downspouts on the house and 5 inch on the garage 2025. New kitchen faucet 2025. New kitchen and living room light fixtures 2026. And wow you'll love the oversized 2.5 car 26 x 26 garage. Convenient location near shopping and schools. Better hurry to see this one before it's gone.
Pending
$65,900
1412 W Grand Ave, Decatur, IL 62522
2beds
1,330sqft
Est.:
Single Family Residence
Built in 1952
6,098.4 Square Feet Lot
$-- Zestimate®
$50/sqft
$-- HOA
What's special
New roof on garageNew kitchen faucetReplacement windowsAttic and rim insulationNew furnace and thermostatLg refrigerator
- 9 days |
- 467 |
- 29 |
Zillow last checked: 8 hours ago
Listing updated: February 17, 2026 at 07:56am
Listed by:
Bruce Campbell 217-429-5218,
Lyle Campbell & Son Realtors
Source: CIBR,MLS#: 6257136 Originating MLS: Central Illinois Board Of REALTORS
Originating MLS: Central Illinois Board Of REALTORS
Facts & features
Interior
Bedrooms & bathrooms
- Bedrooms: 2
- Bathrooms: 1
- Full bathrooms: 1
Bedroom
- Description: Flooring: Hardwood
- Level: Main
- Dimensions: 12 x 9.5
Bedroom
- Description: Flooring: Hardwood
- Level: Main
- Dimensions: 12.4 x 9.2
Other
- Description: Flooring: Vinyl
- Level: Main
- Dimensions: 8 x 6
Kitchen
- Description: Flooring: Vinyl
- Level: Main
- Length: 12.11
Kitchen
- Description: Flooring: Vinyl
- Level: Basement
- Dimensions: 12.2 x 9.5
Living room
- Description: Flooring: Hardwood
- Level: Main
- Dimensions: 16.4 x 11.1
Recreation
- Description: Flooring: Carpet
- Level: Basement
- Dimensions: 23.11 x 11.6
Heating
- Forced Air, Gas
Cooling
- Central Air
Appliances
- Included: Built-In, Cooktop, Dryer, Gas Water Heater, Refrigerator
Features
- Main Level Primary
- Windows: Replacement Windows
- Basement: Finished,Full
- Has fireplace: No
Interior area
- Total structure area: 1,330
- Total interior livable area: 1,330 sqft
- Finished area above ground: 780
- Finished area below ground: 550
Property
Parking
- Total spaces: 2.5
- Parking features: Detached, Garage
- Garage spaces: 2.5
Features
- Levels: One
- Stories: 1
- Patio & porch: Front Porch, Patio
Lot
- Size: 6,098.4 Square Feet
- Dimensions: 50 x 122
Details
- Parcel number: 041209261016
- Zoning: R-3
- Special conditions: None
Construction
Type & style
- Home type: SingleFamily
- Architectural style: Other
- Property subtype: Single Family Residence
Materials
- Vinyl Siding
- Foundation: Basement
- Roof: Composition
Condition
- Year built: 1952
Utilities & green energy
- Sewer: Public Sewer
- Water: Public
Community & HOA
Community
- Subdivision: Lamar Sub
Location
- Region: Decatur
Financial & listing details
- Price per square foot: $50/sqft
- Tax assessed value: $16,038
- Annual tax amount: $972
- Date on market: 2/14/2026
- Cumulative days on market: 11 days
- Road surface type: Concrete
Estimated market value
Not available
Estimated sales range
Not available
Not available
Price history
Price history
| Date | Event | Price |
|---|---|---|
| 2/17/2026 | Pending sale | $65,900$50/sqft |
Source: | ||
| 2/16/2026 | Listed for sale | $65,900+57.3%$50/sqft |
Source: | ||
| 5/24/2018 | Sold | $41,900-4.6%$32/sqft |
Source: | ||
| 4/18/2018 | Pending sale | $43,900$33/sqft |
Source: Lyle Campbell & Son Realtors #6180501 Report a problem | ||
| 3/22/2018 | Listed for sale | $43,900$33/sqft |
Source: Lyle Campbell & Son Realtors #6180501 Report a problem | ||
| 2/23/2018 | Pending sale | $43,900$33/sqft |
Source: Lyle Campbell & Son Realtors #6180501 Report a problem | ||
| 2/13/2018 | Listed for sale | $43,900$33/sqft |
Source: Lyle Campbell & Son Realtors #6180501 Report a problem | ||
Public tax history
Public tax history
| Year | Property taxes | Tax assessment |
|---|---|---|
| 2024 | $972 +3.1% | $16,038 +3.7% |
| 2023 | $943 +10.8% | $15,470 +8.1% |
| 2022 | $850 +12.2% | $14,315 +7.1% |
| 2021 | $758 +1.1% | $13,369 +3.8% |
| 2020 | $750 +2.7% | $12,875 +1% |
| 2019 | $730 -46.2% | $12,748 -1.2% |
| 2018 | $1,358 | $12,897 -2.6% |
| 2017 | -- | $13,241 -1% |
| 2016 | -- | $13,376 +1.8% |
| 2015 | -- | $13,140 +1% |
| 2014 | -- | $13,010 -3.6% |
| 2013 | -- | $13,498 -3% |
| 2012 | $84 | $13,916 |
| 2011 | -- | $13,916 -11.4% |
| 2010 | -- | $15,708 |
| 2009 | -- | $15,708 +10.4% |
| 2006 | -- | $14,233 |
| 2005 | -- | $14,233 |
Find assessor info on the county website
BuyAbility℠ payment
Est. payment
$460/mo
Principal & interest
$340
Property taxes
$120
Climate risks
Neighborhood: 62522
Nearby schools
GreatSchools rating
- 1/10Benjamin Franklin Elementary SchoolGrades: K-6Distance: 1 mi
- 1/10Stephen Decatur Middle SchoolGrades: 7-8Distance: 2.9 mi
- 2/10Macarthur High SchoolGrades: 9-12Distance: 0.1 mi
Schools provided by the listing agent
- District: Decatur Dist 61
Source: CIBR. This data may not be complete. We recommend contacting the local school district to confirm school assignments for this home.



