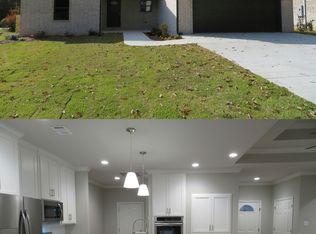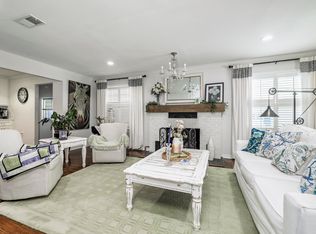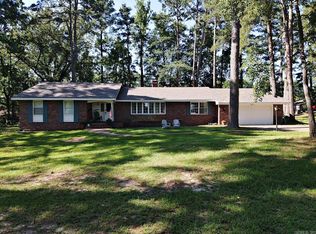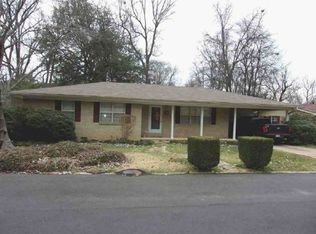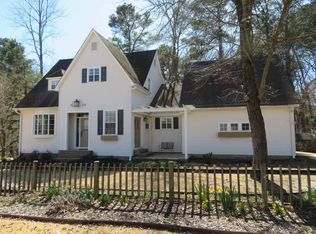AWESOME QUALITY! TIMELESS TRADITIONAL/CONTEMPORARY MIX! Very appealing floorplan --- all on 1-level, approx. 2,786 SQ. FT., centrally heated cooled with 'walk-out' basement shop/storage area (only accessible from the exterior/back yard area). NEW Shingles in 2023. This residence is ONE OF ARKADELPHIA'S LANDMARK HOMES! And you have an opportunity to purchase it, now. Incredibly S-P-A-C-I-O-U-S interior includes a slate-floored entry hall between the 2 separate living areas and all the bedrooms. The LIVING ROOM and the separate DINING ROOM 'flow' into each other. The larger FAMILY ROOM with fireplace and casual 'EVERYDAY' DINING area --- are ALL ONE ROOM with an expansive, VAULTED/BEAMED CEILING and a 'WALL OF WINDOWS (including a sliding glass door) opening onto a WIDE, REAR DECK with gorgeous view of the backyard lawn. There is 'some' fencing along the rear and side boundaries (and along the concrete driveway). Unusually big double garage! Nice laundry room AND THIRD BATHROOM AREA with adjoining 'walk-in' cedar closet and door to same wide, rear deck. These areas are adjacent to/nearby the kitchen --- with BOUNTIFUL CABINET SPACE & SUPER ATTRACTIVE 'OVERHEAD LIGHTING' DESIGN!
Active
$329,500
1414 Country Club Rd, Arkadelphia, AR 71923
3beds
2,786sqft
Est.:
Single Family Residence
Built in 1970
1.22 Acres Lot
$316,700 Zestimate®
$118/sqft
$-- HOA
What's special
Incredibly s-p-a-c-i-o-u-s interiorNice laundry roomSlate-floored entry hallCentrally heated cooledUnusually big double garage
- 106 days |
- 373 |
- 6 |
Zillow last checked: 8 hours ago
Listing updated: February 24, 2026 at 10:31pm
Listed by:
Wes Reeder 870-210-1020,
Reeder Realty 870-246-2406
Source: CARMLS,MLS#: 25045191
Tour with a local agent
Facts & features
Interior
Bedrooms & bathrooms
- Bedrooms: 3
- Bathrooms: 3
- Full bathrooms: 3
Rooms
- Room types: Formal Living Room, Den/Family Room, Unfinished Space, Basement
Dining room
- Features: Separate Dining Room, Living/Dining Combo, Other
Heating
- Natural Gas
Cooling
- Electric
Appliances
- Included: Free-Standing Range, Electric Range, Dishwasher, Disposal, Refrigerator
Features
- Primary Bedroom/Main Lv, Guest Bedroom/Main Lv, 3 Bedrooms Same Level
- Flooring: Wood, Vinyl, Tile, Slate, Laminate
- Has fireplace: Yes
- Fireplace features: Woodburning-Site-Built
Interior area
- Total structure area: 2,786
- Total interior livable area: 2,786 sqft
Property
Parking
- Total spaces: 2
- Parking features: Garage, Two Car, Garage Door Opener, Garage Faces Side
- Has garage: Yes
Features
- Levels: One
Lot
- Size: 1.22 Acres
- Dimensions: 169.73' x 284.35' x 126.1' x 345.65'
- Features: Level, Rural Property, Not in Subdivision, Sloped Down
Details
- Parcel number: 7403238000
Construction
Type & style
- Home type: SingleFamily
- Architectural style: Traditional,Contemporary,Ranch
- Property subtype: Single Family Residence
Materials
- Brick, Frame, Block
- Foundation: Crawl Space, Pillar/Post/Pier
- Roof: Shingle
Condition
- New construction: No
- Year built: 1970
Utilities & green energy
- Electric: Elec-Municipal (+Entergy)
- Gas: Gas-Natural
- Sewer: Public Sewer
- Water: Public
- Utilities for property: Natural Gas Connected
Community & HOA
Community
- Subdivision: Metes & Bounds
HOA
- Has HOA: No
Location
- Region: Arkadelphia
Financial & listing details
- Price per square foot: $118/sqft
- Tax assessed value: $208,500
- Annual tax amount: $2,603
- Date on market: 11/12/2025
- Road surface type: Paved
Estimated market value
$316,700
$301,000 - $333,000
$2,531/mo
Price history
Price history
| Date | Event | Price |
|---|---|---|
| 11/12/2025 | Listed for sale | $329,500+16.1%$118/sqft |
Source: | ||
| 1/9/2025 | Sold | $283,900-5.3%$102/sqft |
Source: | ||
| 1/9/2025 | Contingent | $299,900$108/sqft |
Source: | ||
| 9/19/2024 | Listed for sale | $299,900+50%$108/sqft |
Source: | ||
| 3/16/2021 | Sold | $200,000-12.7%$72/sqft |
Source: | ||
| 12/29/2020 | Listed for sale | $229,000$82/sqft |
Source: | ||
Public tax history
Public tax history
| Year | Property taxes | Tax assessment |
|---|---|---|
| 2024 | $1,866 -3.9% | $41,700 |
| 2023 | $1,941 -2.5% | $41,700 |
| 2022 | $1,991 +5% | $41,700 +4.2% |
| 2021 | $1,897 | $40,030 -3.3% |
| 2020 | $1,897 +1.1% | $41,390 +3.4% |
| 2019 | $1,877 -1.3% | $40,030 |
| 2018 | $1,902 | $40,030 |
| 2017 | $1,902 | $40,030 |
| 2016 | $1,902 | $40,030 |
| 2015 | $1,902 +12.7% | $40,030 -0.8% |
| 2014 | $1,688 | $40,350 |
| 2013 | $1,688 +3.2% | $40,350 |
| 2012 | $1,635 | $40,350 |
| 2011 | $1,635 +5.5% | $40,350 +4.5% |
| 2010 | $1,551 +6.2% | $38,630 +5% |
| 2009 | $1,460 -19.3% | $36,790 |
| 2008 | $1,810 | $36,790 |
Find assessor info on the county website
BuyAbility℠ payment
Est. payment
$1,719/mo
Principal & interest
$1562
Property taxes
$157
Climate risks
Neighborhood: 71923
Nearby schools
GreatSchools rating
- 3/10Peake Elementary SchoolGrades: 3-5Distance: 1.6 mi
- 5/10Goza Middle SchoolGrades: 6-8Distance: 2.2 mi
- 5/10Arkadelphia High SchoolGrades: 9-12Distance: 2.4 mi
Schools provided by the listing agent
- Elementary: Arkadelphia
- Middle: Arkadelphia
- High: Arkadelphia
Source: CARMLS. This data may not be complete. We recommend contacting the local school district to confirm school assignments for this home.
