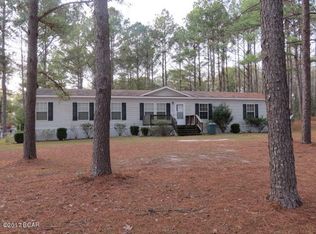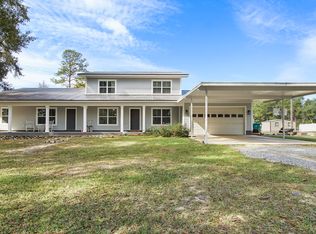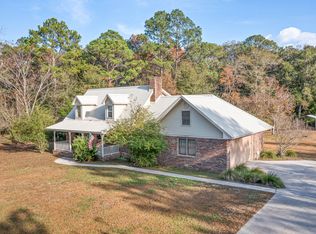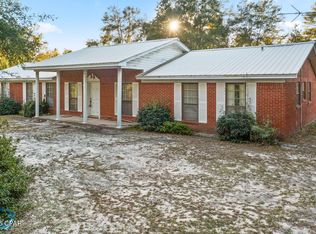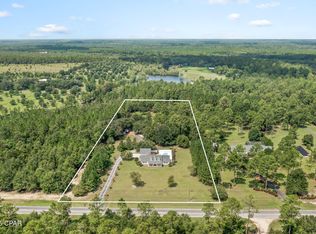Nice country setting with this spacious 4/3.5 brick home. This beautiful home offers a kitchen with plenty of storage, island with cooktop stove, and wall oven. Open to the living area and dining area. Natural lighting through out the home. Master bedroom and master bathroom, 2nd bedroom with full bath, 2 additional bedrooms and 1.5 bathrooms. Large laundry area with space for a sink and has an attached ironing board. Newer roof, water heater. HVAC was replaced when seller purchased the home. Reverse osmosis water system. Screened in porch and open deck perfect for cooking outside. Front and back covered porches. Above ground pool with steps and deck. Fenced in back yard. Home sits back off road. Well maintained home and property. Attached carport. Additional storage area off of carport. Paved road frontage. Close to Hwy 77 for commuting and not far from Chipley shopping, medical facilities, schools and more. Approx. 45 minutes from Panama City Beach.
For sale
Price cut: $4.1K (11/29)
$495,900
1416 Houston Rd, Chipley, FL 32428
4beds
2,770sqft
Est.:
Single Family Residence
Built in 1996
5 Acres Lot
$-- Zestimate®
$179/sqft
$-- HOA
What's special
Attached carportScreened in porchOpen deckNatural lightingNewer roofLarge laundry areaWall oven
- 313 days |
- 797 |
- 48 |
Zillow last checked: 8 hours ago
Listing updated: January 06, 2026 at 03:41am
Listed by:
Tracey Kent Bell 850-326-7463,
Bell Realty of NWFL LLC
Source: CPAR,MLS#: 769762 Originating MLS: Central Panhandle Association of REALTORS
Originating MLS: Central Panhandle Association of REALTORS
Tour with a local agent
Facts & features
Interior
Bedrooms & bathrooms
- Bedrooms: 4
- Bathrooms: 4
- Full bathrooms: 3
- 1/2 bathrooms: 1
Rooms
- Room types: Bedroom, Dining Room, Full Bath, Half Bath, Kitchen, Laundry, Living Room, Primary Bathroom, Primary Bedroom, Patio, Screened Porch, Storage Room
Primary bedroom
- Dimensions: 16.4 x 15.9
Bedroom
- Dimensions: 12 x 13
Bedroom
- Dimensions: 14 x 12
Bedroom
- Dimensions: 12 x 13
Primary bathroom
- Dimensions: 14 x 5.9
Other
- Dimensions: 24 x 18
Dining room
- Description: Dining/den
- Dimensions: 23.9 x 13
Other
- Dimensions: 12.3 x 5.1
Other
- Dimensions: 12.3 x 5.3
Half bath
- Dimensions: 6.3 x 5.1
Kitchen
- Dimensions: 20.5 x 14
Laundry
- Dimensions: 9.9 x 8.3
Living room
- Dimensions: 19 x 17
Patio
- Dimensions: 20 x 19
Screened porch
- Dimensions: 24 x 9
Storage room
- Dimensions: 24 x 6
Heating
- Central, Electric
Cooling
- Central Air, Ceiling Fan(s)
Appliances
- Included: Electric Cooktop, Electric Water Heater
Features
- Storage
Interior area
- Total structure area: 2,770
- Total interior livable area: 2,770 sqft
Property
Parking
- Total spaces: 1
- Parking features: Carport
- Has carport: Yes
- Covered spaces: 1
Features
- Stories: 1
- Patio & porch: Deck, Covered, Porch, Screened
- Exterior features: Deck, Porch
- Has private pool: Yes
- Pool features: Above Ground, Private
- Fencing: Chain Link,Fenced
Lot
- Size: 5 Acres
- Dimensions: 334 x 682 x 326 x 675
- Features: Paved
Details
- Parcel number: 000000000025010004
- Zoning description: County, Resid Single Family
- Special conditions: Listed As-Is
Construction
Type & style
- Home type: SingleFamily
- Architectural style: Ranch
- Property subtype: Single Family Residence
Materials
- Brick
Condition
- New construction: No
- Year built: 1996
Utilities & green energy
- Utilities for property: Electricity Available
Community & HOA
Community
- Subdivision: No Named Subdivision
HOA
- Has HOA: No
Location
- Region: Chipley
Financial & listing details
- Price per square foot: $179/sqft
- Tax assessed value: $298,006
- Annual tax amount: $1,344
- Date on market: 10/8/2025
- Cumulative days on market: 275 days
- Electric utility on property: Yes
Estimated market value
Not available
Estimated sales range
Not available
$2,723/mo
Price history
Price history
| Date | Event | Price |
|---|---|---|
| 11/29/2025 | Price change | $495,900-0.8%$179/sqft |
Source: | ||
| 9/10/2025 | Price change | $499,999-2.9%$181/sqft |
Source: | ||
| 8/27/2025 | Price change | $515,000-1.9%$186/sqft |
Source: | ||
| 7/8/2025 | Price change | $525,000-4.5%$190/sqft |
Source: | ||
| 4/27/2025 | Price change | $550,000-6.8%$199/sqft |
Source: | ||
Public tax history
Public tax history
| Year | Property taxes | Tax assessment |
|---|---|---|
| 2024 | $1,344 +2.7% | $140,596 +3% |
| 2023 | $1,309 +3.4% | $136,501 +3% |
| 2022 | $1,266 +1.2% | $132,525 +3% |
Find assessor info on the county website
BuyAbility℠ payment
Est. payment
$3,124/mo
Principal & interest
$2347
Property taxes
$603
Home insurance
$174
Climate risks
Neighborhood: 32428
Nearby schools
GreatSchools rating
- 4/10Kate M. Smith Elementary SchoolGrades: PK-5Distance: 4.2 mi
- 7/10Roulhac Middle SchoolGrades: 6-8Distance: 3.6 mi
- 4/10Chipley High SchoolGrades: 9-12Distance: 3.6 mi
- Loading
- Loading
