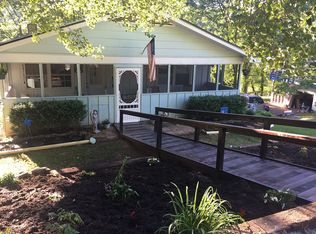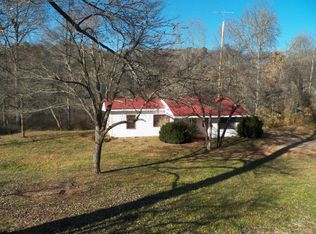Enjoy living on the water with the convenience of being close to town! Main level includes 2 beds/2 baths, living/dining, kitchen and screened porch. Mostly finished lower level features a game/rec room, kitchenette, bonus room that could be used as an office or bedroom, full bath, large laundry area, one car garage and porch. High-speed internet! (Morris Broadband) Would make a great vacation home, rental property, or main residence. Lakefront property in Franklin NC is a rarity indeed; don't miss this one! Walk or drive a golf cart down to the lake at your leisure; enjoy kayaking, boating and fishing.
This property is off market, which means it's not currently listed for sale or rent on Zillow. This may be different from what's available on other websites or public sources.


