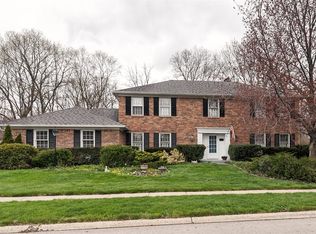Sold
$475,000
1416 Lawrence Rd, Carmel, IN 46033
4beds
3,375sqft
Residential, Single Family Residence
Built in 1971
0.49 Acres Lot
$527,000 Zestimate®
$141/sqft
$2,888 Estimated rent
Home value
$527,000
$495,000 - $564,000
$2,888/mo
Zestimate® history
Loading...
Owner options
Explore your selling options
What's special
Welcome to your dream home nestled in the heart of Cool Creek Estates. This charming home sets on a half acre serene wooded lot, offering both tranquility and privacy. Step inside to discover stunning hardwood flooring that adds warmth and character throughout. Indulge in breathtaking views of nature from multiple vantage points. The spacious updated kitchen is a chef's delight, featuring modern amenities and ample counter space. The inviting 3-season sunroom is the perfect spot to relax and rejuvenate. Cozy up by the fireplace in the family room, complete with built-in bookshelves, creating the ideal ambiance for gatherings. As you ascend the upstairs, you'll be greeted by 4 bedrooms. Each is thoughtfully designed with comfort in mind. Venture downstairs to discover a finished basement, offering additional living space and entertainment options. Outside enjoy the expansive deck, unwinding on the patio, overlooking the beautiful wooded view. Storage will never be an issue with loads of closet space and storage solutions throughout the home.
Zillow last checked: 8 hours ago
Listing updated: June 09, 2025 at 05:37am
Listing Provided by:
Sandra Ginn 317-332-9828,
Encore Sotheby's International
Bought with:
Kimsley Farrar
CENTURY 21 Scheetz
Stacy Barry
Source: MIBOR as distributed by MLS GRID,MLS#: 21971533
Facts & features
Interior
Bedrooms & bathrooms
- Bedrooms: 4
- Bathrooms: 4
- Full bathrooms: 2
- 1/2 bathrooms: 2
- Main level bathrooms: 1
Primary bedroom
- Features: Carpet
- Level: Upper
- Area: 234 Square Feet
- Dimensions: 18x13
Bedroom 2
- Features: Carpet
- Level: Upper
- Area: 160 Square Feet
- Dimensions: 16x10
Bedroom 3
- Features: Carpet
- Level: Upper
- Area: 132 Square Feet
- Dimensions: 12x11
Bedroom 4
- Features: Carpet
- Level: Upper
- Area: 144 Square Feet
- Dimensions: 12x12
Bonus room
- Features: Carpet
- Level: Basement
- Area: 160 Square Feet
- Dimensions: 10x16
Breakfast room
- Features: Hardwood
- Level: Main
- Area: 108 Square Feet
- Dimensions: 12x9
Dining room
- Features: Carpet
- Level: Main
- Area: 210 Square Feet
- Dimensions: 15x14
Family room
- Features: Hardwood
- Level: Main
- Area: 330 Square Feet
- Dimensions: 22x15
Kitchen
- Features: Hardwood
- Level: Main
- Area: 182 Square Feet
- Dimensions: 13x14
Living room
- Features: Carpet
- Level: Main
- Area: 273 Square Feet
- Dimensions: 21x13
Play room
- Features: Carpet
- Level: Basement
- Area: 160 Square Feet
- Dimensions: 10x16
Heating
- Forced Air, Natural Gas
Appliances
- Included: Gas Cooktop, Dishwasher, Down Draft, Dryer, Disposal, Gas Water Heater, Kitchen Exhaust, Microwave, Convection Oven, Electric Oven, Refrigerator, Washer, Water Purifier, Water Softener Owned
- Laundry: Main Level
Features
- Attic Access, Bookcases, Hardwood Floors, Walk-In Closet(s), Ceiling Fan(s), Eat-in Kitchen, Kitchen Island
- Flooring: Hardwood
- Windows: Windows Thermal
- Basement: Full
- Attic: Access Only
- Number of fireplaces: 1
- Fireplace features: Family Room, Gas Log
Interior area
- Total structure area: 3,375
- Total interior livable area: 3,375 sqft
- Finished area below ground: 739
Property
Parking
- Total spaces: 2
- Parking features: Asphalt, Attached, Garage Door Opener, Storage
- Attached garage spaces: 2
Features
- Levels: Two
- Stories: 2
- Patio & porch: Deck, Glass Enclosed
Lot
- Size: 0.49 Acres
- Features: Sidewalks, Mature Trees, Wooded
Details
- Parcel number: 291029306013000018
- Other equipment: Radon System, Satellite Dish
- Horse amenities: None
Construction
Type & style
- Home type: SingleFamily
- Architectural style: Traditional
- Property subtype: Residential, Single Family Residence
Materials
- Cedar, Stone
- Foundation: Concrete Perimeter
Condition
- New construction: No
- Year built: 1971
Utilities & green energy
- Water: Municipal/City
Community & neighborhood
Security
- Security features: Security Service
Location
- Region: Carmel
- Subdivision: Cool Creek Estates
HOA & financial
HOA
- Has HOA: Yes
- HOA fee: $60 annually
- Services included: Association Home Owners
Price history
| Date | Event | Price |
|---|---|---|
| 5/13/2024 | Sold | $475,000+5.6%$141/sqft |
Source: | ||
| 4/29/2024 | Pending sale | $450,000$133/sqft |
Source: | ||
| 4/25/2024 | Listed for sale | $450,000+89.9%$133/sqft |
Source: | ||
| 5/30/2006 | Sold | $237,000$70/sqft |
Source: | ||
Public tax history
| Year | Property taxes | Tax assessment |
|---|---|---|
| 2024 | $4,415 +11.7% | $418,600 +1.4% |
| 2023 | $3,954 +12.7% | $413,000 +18.6% |
| 2022 | $3,509 +8.4% | $348,100 +11.6% |
Find assessor info on the county website
Neighborhood: 46033
Nearby schools
GreatSchools rating
- 7/10Mohawk Trails Elementary SchoolGrades: PK-5Distance: 0.2 mi
- 8/10Clay Middle SchoolGrades: 6-8Distance: 1.1 mi
- 10/10Carmel High SchoolGrades: 9-12Distance: 1 mi
Get a cash offer in 3 minutes
Find out how much your home could sell for in as little as 3 minutes with a no-obligation cash offer.
Estimated market value
$527,000
Get a cash offer in 3 minutes
Find out how much your home could sell for in as little as 3 minutes with a no-obligation cash offer.
Estimated market value
$527,000
