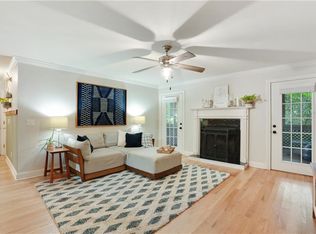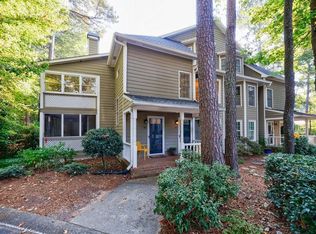Closed
$300,000
1416 Oakridge Cir, Decatur, GA 30033
2beds
1,460sqft
Condominium, Residential
Built in 1984
-- sqft lot
$297,000 Zestimate®
$205/sqft
$2,055 Estimated rent
Home value
$297,000
$273,000 - $321,000
$2,055/mo
Zestimate® history
Loading...
Owner options
Explore your selling options
What's special
NEW PRICE!! ONE LEVEL Ground Floor Condo in Highly Sought OAKRIDGE Condos. Conveniently located off LaVista * Walk to OAK GROVE shops and restaurants* This 2 bedroom/2 full bath home has NEW PAINT THROUGHOUT. Enter from the Brick Front Porch into the foyer where you see the large dining room with wood floors and large bay windows with plantation shutters. The kitchen has been remodeled and features pecan cabinets, stone countertops and stainless steel appliances. The great room is just ahead and features wood floors and a unique stone wall fireplace with a contemporary feel. Off the great room is the light filled sunroom, which could also serve as a great home office. The primary bedroom is oversized and features built-in bookcases and window seat! You'll love the owner's walk-in closet with custom cabinetry! The large second bedroom has new wood flooring. The washer and dryer remain. This community is an easy commute to CDC, Emory, VA, CHOA and downtown Decatur. Ready to be your new home!
Zillow last checked: 8 hours ago
Listing updated: September 09, 2025 at 11:03pm
Listing Provided by:
KAY BORN,
HomeSmart 404-408-8077
Bought with:
Heather King, 391230
Keller Williams Realty Metro Atlanta
Source: FMLS GA,MLS#: 7585729
Facts & features
Interior
Bedrooms & bathrooms
- Bedrooms: 2
- Bathrooms: 2
- Full bathrooms: 2
- Main level bathrooms: 2
- Main level bedrooms: 2
Primary bedroom
- Features: Master on Main, Oversized Master, Roommate Floor Plan
- Level: Master on Main, Oversized Master, Roommate Floor Plan
Bedroom
- Features: Master on Main, Oversized Master, Roommate Floor Plan
Primary bathroom
- Features: Double Vanity, Shower Only
Dining room
- Features: Seats 12+, Separate Dining Room
Kitchen
- Features: Breakfast Bar, Cabinets Stain, Stone Counters, View to Family Room
Heating
- Central, Forced Air, Natural Gas
Cooling
- Ceiling Fan(s), Central Air, Electric
Appliances
- Included: Dishwasher, Disposal, Dryer, Electric Cooktop, Microwave, Range Hood, Refrigerator, Washer
- Laundry: Laundry Closet, Main Level
Features
- Bookcases, Crown Molding, Double Vanity, Entrance Foyer, Walk-In Closet(s)
- Flooring: Tile, Wood
- Windows: Plantation Shutters, Shutters
- Basement: None
- Number of fireplaces: 1
- Fireplace features: Gas Starter, Great Room
- Common walls with other units/homes: 2+ Common Walls
Interior area
- Total structure area: 1,460
- Total interior livable area: 1,460 sqft
Property
Parking
- Total spaces: 2
- Parking features: Level Driveway, Parking Lot
- Has uncovered spaces: Yes
Accessibility
- Accessibility features: None
Features
- Levels: One
- Stories: 1
- Patio & porch: Front Porch, Glass Enclosed
- Exterior features: Rain Gutters
- Pool features: None
- Spa features: None
- Fencing: None
- Has view: Yes
- View description: Trees/Woods
- Waterfront features: None
- Body of water: None
Lot
- Features: Landscaped, Level, Private
Details
- Additional structures: None
- Parcel number: 18 148 16 041
- Other equipment: None
- Horse amenities: None
Construction
Type & style
- Home type: Condo
- Architectural style: Traditional
- Property subtype: Condominium, Residential
- Attached to another structure: Yes
Materials
- Frame
- Foundation: None
- Roof: Composition
Condition
- Resale
- New construction: No
- Year built: 1984
Utilities & green energy
- Electric: 110 Volts
- Sewer: Public Sewer
- Water: Public
- Utilities for property: Cable Available, Electricity Available, Natural Gas Available, Phone Available, Sewer Available, Water Available
Green energy
- Energy efficient items: None
- Energy generation: None
Community & neighborhood
Security
- Security features: None
Community
- Community features: Homeowners Assoc, Near Public Transport, Near Shopping, Pool
Location
- Region: Decatur
- Subdivision: Oakridge
HOA & financial
HOA
- Has HOA: Yes
- HOA fee: $475 monthly
- Services included: Cable TV, Maintenance Grounds, Maintenance Structure, Pest Control, Sewer, Swim, Termite, Water
Other
Other facts
- Listing terms: Cash,Conventional
- Ownership: Condominium
- Road surface type: Asphalt, Paved
Price history
| Date | Event | Price |
|---|---|---|
| 9/3/2025 | Sold | $300,000-3.2%$205/sqft |
Source: | ||
| 8/13/2025 | Pending sale | $310,000$212/sqft |
Source: | ||
| 6/26/2025 | Price change | $310,000-6.1%$212/sqft |
Source: | ||
| 6/6/2025 | Listed for sale | $330,000+78.9%$226/sqft |
Source: | ||
| 6/10/2004 | Sold | $184,500+0.5%$126/sqft |
Source: Public Record Report a problem | ||
Public tax history
| Year | Property taxes | Tax assessment |
|---|---|---|
| 2025 | -- | $120,760 -1% |
| 2024 | $3,517 +35.6% | $122,000 +11.8% |
| 2023 | $2,595 -6.4% | $109,160 +20.2% |
Find assessor info on the county website
Neighborhood: North Decatur
Nearby schools
GreatSchools rating
- 8/10Oak Grove Elementary SchoolGrades: PK-5Distance: 1 mi
- 5/10Henderson Middle SchoolGrades: 6-8Distance: 3.5 mi
- 7/10Lakeside High SchoolGrades: 9-12Distance: 1.5 mi
Schools provided by the listing agent
- Elementary: Oak Grove - Dekalb
- Middle: Henderson - Dekalb
- High: Lakeside - Dekalb
Source: FMLS GA. This data may not be complete. We recommend contacting the local school district to confirm school assignments for this home.
Get a cash offer in 3 minutes
Find out how much your home could sell for in as little as 3 minutes with a no-obligation cash offer.
Estimated market value
$297,000
Get a cash offer in 3 minutes
Find out how much your home could sell for in as little as 3 minutes with a no-obligation cash offer.
Estimated market value
$297,000

