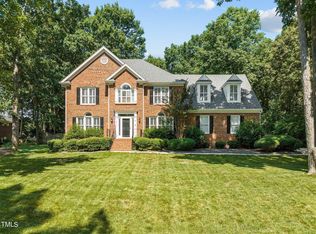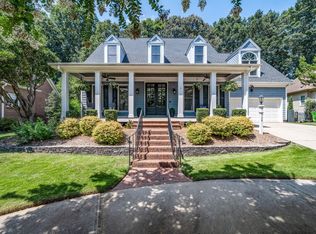Built by Dickerson lovely brick home w/2car gar. Lge Living Rm. w/FP&gas logs. Dining Rm. w/chandelier, hardwoods & arched window. Large Kitchen w/dinette area, hardwoods, Cherry cabinets. Large Master Bedrm w/Walk-In closet, Masterbath w/double vanity, separate shower & garden tub. 2 additional Bedrms & 2nd Bathrm. Walk-UP attic (lots of storage space). Central Vacuum and Irrigation systems. Nice neighborhood. Convenient to RTP, RDU airport and greater Raleigh Area.
This property is off market, which means it's not currently listed for sale or rent on Zillow. This may be different from what's available on other websites or public sources.

