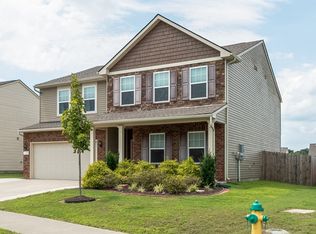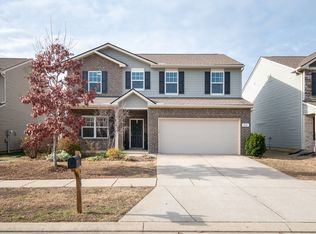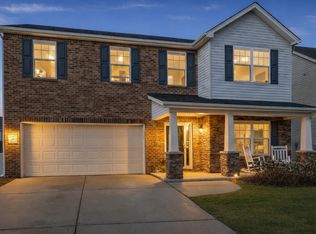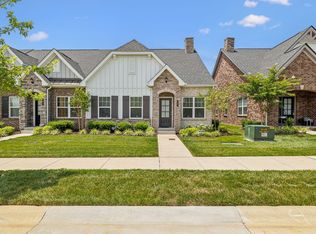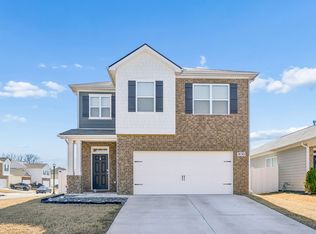This move in ready home sits on a larger lot and offers three bedrooms plus a versatile flex room that can serve as a fourth bedroom, office, or playroom. Fresh updates include new cabinets, modern lighting, paint, and luxury vinyl plank flooring on the main level. The primary suite features a walk in closet, garden tub, and separate shower. Enjoy a fully fenced backyard along with community amenities that include a pool, clubhouse, playground, and walking trails. The home also qualifies for zero percent down payment financing and offers the value of a Lebanon address with Mt. Juliet schools and quick access to the Highway 109 growth corridor.
Under contract - not showing
$430,000
1417 Old Stone Rd, Lebanon, TN 37087
3beds
2,400sqft
Est.:
Single Family Residence, Residential
Built in 2017
7,840.8 Square Feet Lot
$-- Zestimate®
$179/sqft
$60/mo HOA
What's special
- 46 days |
- 32 |
- 1 |
Zillow last checked: 8 hours ago
Listing updated: January 07, 2026 at 07:14am
Listing Provided by:
Ursula Reed 615-933-8433,
Benchmark Realty, LLC 615-288-8292
Source: RealTracs MLS as distributed by MLS GRID,MLS#: 3073368
Facts & features
Interior
Bedrooms & bathrooms
- Bedrooms: 3
- Bathrooms: 3
- Full bathrooms: 2
- 1/2 bathrooms: 1
Recreation room
- Features: Second Floor
- Level: Second Floor
- Area: 312 Square Feet
- Dimensions: 24x13
Heating
- Central
Cooling
- Central Air
Appliances
- Included: Built-In Electric Oven, Built-In Electric Range, Dishwasher, Disposal, Dryer, Microwave, Refrigerator, Washer
- Laundry: Electric Dryer Hookup, Washer Hookup
Features
- Ceiling Fan(s), Entrance Foyer, Open Floorplan, Pantry, Smart Thermostat, Walk-In Closet(s)
- Flooring: Carpet, Laminate, Vinyl
- Basement: None
- Number of fireplaces: 1
- Fireplace features: Family Room
Interior area
- Total structure area: 2,400
- Total interior livable area: 2,400 sqft
- Finished area above ground: 2,400
Property
Parking
- Total spaces: 4
- Parking features: Garage Faces Front, Driveway
- Attached garage spaces: 2
- Uncovered spaces: 2
Features
- Levels: Two
- Stories: 2
- Pool features: Association
- Fencing: Back Yard
Lot
- Size: 7,840.8 Square Feet
- Dimensions: 54.26 x 140.01
Details
- Parcel number: 048K K 00900 000
- Special conditions: Standard
Construction
Type & style
- Home type: SingleFamily
- Property subtype: Single Family Residence, Residential
Materials
- Brick, Vinyl Siding
Condition
- New construction: No
- Year built: 2017
Utilities & green energy
- Sewer: Public Sewer
- Water: Public
- Utilities for property: Water Available
Community & HOA
Community
- Security: Security System, Smoke Detector(s)
- Subdivision: Spence Creek Ph 25c
HOA
- Has HOA: Yes
- Amenities included: Clubhouse, Playground, Pool, Sidewalks, Trail(s)
- Services included: Maintenance Grounds, Recreation Facilities
- HOA fee: $60 monthly
- Second HOA fee: $250 one time
Location
- Region: Lebanon
Financial & listing details
- Price per square foot: $179/sqft
- Tax assessed value: $310,000
- Annual tax amount: $2,011
- Date on market: 1/7/2026
Estimated market value
Not available
Estimated sales range
Not available
Not available
Price history
Price history
| Date | Event | Price |
|---|---|---|
| 1/7/2026 | Pending sale | $430,000$179/sqft |
Source: | ||
| 12/29/2025 | Listing removed | $430,000$179/sqft |
Source: | ||
| 11/15/2025 | Listed for sale | $430,000+1.4%$179/sqft |
Source: | ||
| 10/22/2025 | Listing removed | $423,900$177/sqft |
Source: | ||
| 9/17/2025 | Price change | $423,900-0.1%$177/sqft |
Source: | ||
| 9/1/2025 | Price change | $424,500-0.1%$177/sqft |
Source: | ||
| 7/24/2025 | Listed for sale | $425,000-4.5%$177/sqft |
Source: | ||
| 7/17/2025 | Listing removed | $445,000$185/sqft |
Source: | ||
| 6/6/2025 | Price change | $445,000-1.1%$185/sqft |
Source: | ||
| 5/29/2025 | Price change | $449,900-1.1%$187/sqft |
Source: | ||
| 5/16/2025 | Listed for sale | $455,000-4.2%$190/sqft |
Source: | ||
| 6/8/2024 | Listing removed | -- |
Source: | ||
| 5/8/2024 | Listed for sale | $474,900$198/sqft |
Source: | ||
| 4/28/2024 | Contingent | $474,900$198/sqft |
Source: | ||
| 4/16/2024 | Price change | $474,900-0.6%$198/sqft |
Source: | ||
| 3/12/2024 | Listed for sale | $477,600$199/sqft |
Source: | ||
| 3/11/2024 | Contingent | $477,600$199/sqft |
Source: | ||
| 2/19/2024 | Price change | $477,600-1.5%$199/sqft |
Source: | ||
| 2/3/2024 | Price change | $484,8000%$202/sqft |
Source: | ||
| 12/31/2023 | Listed for sale | $484,900+10.9%$202/sqft |
Source: | ||
| 7/15/2022 | Sold | $437,300$182/sqft |
Source: | ||
| 6/14/2022 | Pending sale | $437,300$182/sqft |
Source: | ||
| 6/9/2022 | Listed for sale | $437,300$182/sqft |
Source: | ||
| 6/8/2022 | Pending sale | $437,300$182/sqft |
Source: | ||
| 6/6/2022 | Price change | $437,300-4.7%$182/sqft |
Source: | ||
| 6/1/2022 | Listed for sale | $459,000+22.4%$191/sqft |
Source: | ||
| 5/14/2021 | Sold | $375,000+62.2%$156/sqft |
Source: | ||
| 1/18/2017 | Sold | $231,259$96/sqft |
Source: Public Record Report a problem | ||
Public tax history
Public tax history
| Year | Property taxes | Tax assessment |
|---|---|---|
| 2024 | $2,011 | $77,500 |
| 2023 | $2,011 | $77,500 |
| 2022 | $2,011 | $77,500 |
| 2021 | -- | $77,500 +40.2% |
| 2020 | $1,866 +34% | $55,275 |
| 2019 | $1,392 -19.4% | $55,275 |
| 2018 | $1,728 +0% | $55,275 |
| 2017 | $1,728 +253.4% | $55,275 +284.5% |
| 2016 | $489 | $14,375 |
Find assessor info on the county website
BuyAbility℠ payment
Est. payment
$2,194/mo
Principal & interest
$1994
Property taxes
$140
HOA Fees
$60
Climate risks
Neighborhood: 37087
Nearby schools
GreatSchools rating
- 7/10West Elementary SchoolGrades: K-5Distance: 2.2 mi
- 6/10West Wilson Middle SchoolGrades: 6-8Distance: 5.6 mi
- 8/10Mt. Juliet High SchoolGrades: 9-12Distance: 3.4 mi
Schools provided by the listing agent
- Elementary: West Elementary
- Middle: West Wilson Middle School
- High: Mt. Juliet High School
Source: RealTracs MLS as distributed by MLS GRID. This data may not be complete. We recommend contacting the local school district to confirm school assignments for this home.
