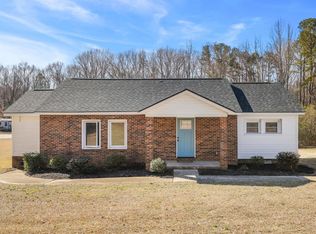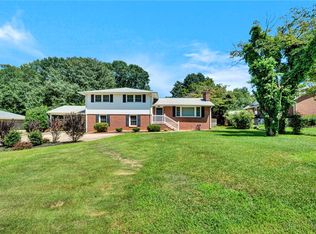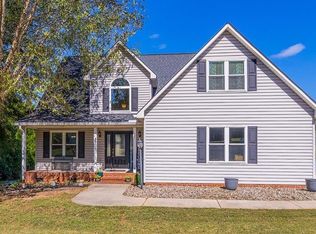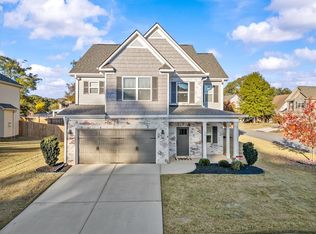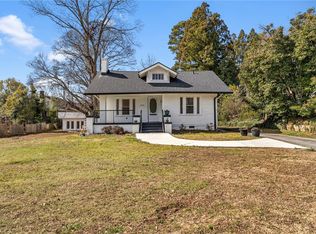Beautifully remodeled and updated 4-bedroom, 3.5-bath split-level brick home near Pine Lake Golf Course that rivals new construction. Major upgrades include a new roof, windows, HVAC, plumbing, electrical, and a French drain/waterproofing system, with the exterior accented by Hardie Board siding. Inside, the home features new fixtures, appliances, and lighting throughout, along with an open-concept living and kitchen area highlighted by quartz countertops and a walk-in pantry, plus an additional family room on the lower level. The home offers two primary suites: the original upstairs with an en-suite bath, and a newly added lower-level suite with a spacious bedroom, large bath, and a flexible bonus room ideal for an office, sitting area, or oversized closet, along with private patio access. The large, level, fully fenced backyard includes a gated entrance. Centrally located just 15 minutes from Anderson and Belton, and only 40 minutes to Greenville.
For sale
Price increase: $900 (2/13)
$399,900
1418 Grove Rd, Anderson, SC 29621
4beds
2,462sqft
Est.:
Single Family Residence
Built in 1974
0.75 Acres Lot
$393,000 Zestimate®
$162/sqft
$-- HOA
What's special
Gated entrancePrivate patio accessNew roofNew fixturesEn-suite bathWalk-in pantryLarge bath
- 54 days |
- 604 |
- 33 |
Likely to sell faster than
Zillow last checked: 8 hours ago
Listing updated: February 13, 2026 at 10:23am
Listed by:
Chappelear and Associates 864-314-9346,
Western Upstate Keller William
Source: WUMLS,MLS#: 20295639 Originating MLS: Western Upstate Association of Realtors
Originating MLS: Western Upstate Association of Realtors
Tour with a local agent
Facts & features
Interior
Bedrooms & bathrooms
- Bedrooms: 4
- Bathrooms: 4
- Full bathrooms: 3
- 1/2 bathrooms: 1
Rooms
- Room types: Bonus Room
Heating
- Central, Electric
Cooling
- Central Air, Electric
Appliances
- Included: Dishwasher, Electric Oven, Electric Range, Electric Water Heater, Smooth Cooktop
- Laundry: Washer Hookup, Electric Dryer Hookup
Features
- Bathtub, Ceiling Fan(s), Dual Sinks, Fireplace, Garden Tub/Roman Tub, Bath in Primary Bedroom, Pull Down Attic Stairs, Quartz Counters, Smooth Ceilings, Separate Shower, Walk-In Closet(s), Walk-In Shower
- Flooring: Luxury Vinyl Plank
- Windows: Insulated Windows, Vinyl
- Basement: None,Crawl Space
- Has fireplace: Yes
- Fireplace features: Multiple
Interior area
- Total structure area: 2,462
- Total interior livable area: 2,462 sqft
Property
Parking
- Total spaces: 1
- Parking features: Detached Carport, Driveway
- Garage spaces: 1
- Has carport: Yes
Accessibility
- Accessibility features: Low Threshold Shower
Features
- Levels: Two
- Stories: 2
- Exterior features: Fence
- Fencing: Yard Fenced
Lot
- Size: 0.75 Acres
- Features: Level, Not In Subdivision, Outside City Limits
Details
- Parcel number: 2040504002
Construction
Type & style
- Home type: SingleFamily
- Architectural style: Traditional
- Property subtype: Single Family Residence
Materials
- Brick, Cement Siding
- Foundation: Crawlspace, Slab
- Roof: Architectural,Shingle
Condition
- Year built: 1974
Utilities & green energy
- Sewer: Septic Tank
- Water: Public
Community & HOA
Community
- Features: Short Term Rental Allowed
- Security: Smoke Detector(s)
HOA
- Has HOA: No
Location
- Region: Anderson
Financial & listing details
- Price per square foot: $162/sqft
- Tax assessed value: $187,140
- Annual tax amount: $3,792
- Date on market: 1/2/2026
- Cumulative days on market: 237 days
- Listing agreement: Exclusive Right To Sell
- Listing terms: USDA Loan
Estimated market value
$393,000
$373,000 - $413,000
$2,423/mo
Price history
Price history
| Date | Event | Price |
|---|---|---|
| 2/13/2026 | Price change | $399,900+0.2%$162/sqft |
Source: | ||
| 1/2/2026 | Listed for sale | $399,000$162/sqft |
Source: | ||
| 12/21/2025 | Listing removed | $399,000$162/sqft |
Source: | ||
| 10/30/2025 | Price change | $399,000-2.4%$162/sqft |
Source: | ||
| 10/17/2025 | Price change | $409,000-6%$166/sqft |
Source: | ||
| 8/6/2025 | Price change | $435,000-0.9%$177/sqft |
Source: | ||
| 6/20/2025 | Listed for sale | $439,000+192.7%$178/sqft |
Source: | ||
| 3/27/2025 | Sold | $150,000-36.1%$61/sqft |
Source: Public Record Report a problem | ||
| 8/28/2024 | Listing removed | $234,900$95/sqft |
Source: | ||
| 8/27/2024 | Contingent | $234,900$95/sqft |
Source: | ||
| 8/5/2024 | Price change | $234,900-4.1%$95/sqft |
Source: | ||
| 7/23/2024 | Listed for sale | $244,900-3.9%$99/sqft |
Source: | ||
| 7/16/2024 | Listing removed | -- |
Source: | ||
| 5/23/2024 | Price change | $254,900-5.6%$104/sqft |
Source: | ||
| 5/10/2024 | Listed for sale | $269,900-9.7%$110/sqft |
Source: | ||
| 3/17/2024 | Listing removed | $298,900+35.9%$121/sqft |
Source: BHHS broker feed #20266745 Report a problem | ||
| 12/15/2023 | Sold | $220,000-26.4%$89/sqft |
Source: Public Record Report a problem | ||
| 10/13/2023 | Listed for sale | $298,900+647.3%$121/sqft |
Source: BHHS broker feed #20266745 Report a problem | ||
| 9/11/2023 | Sold | $40,000$16/sqft |
Source: Public Record Report a problem | ||
Public tax history
Public tax history
| Year | Property taxes | Tax assessment |
|---|---|---|
| 2024 | -- | $11,230 -11.6% |
| 2023 | $4,602 +45.3% | $12,700 +39.7% |
| 2022 | $3,167 +6.3% | $9,090 +7.7% |
| 2021 | $2,979 +135.1% | $8,440 |
| 2020 | $1,267 | $8,440 |
| 2019 | $1,267 | $8,440 |
| 2018 | $1,267 -1.4% | $8,440 |
| 2017 | $1,285 | $8,440 +1% |
| 2016 | -- | $8,360 |
| 2015 | -- | $8,360 |
| 2014 | -- | $8,360 |
| 2013 | -- | $8,360 -1.5% |
| 2012 | -- | $8,490 -23.9% |
| 2011 | -- | $11,150 |
| 2010 | -- | $11,150 |
| 2009 | -- | $11,150 |
| 2008 | -- | $11,150 -25.4% |
| 2007 | -- | $14,940 +90.6% |
| 2006 | -- | $7,840 |
| 2005 | -- | $7,840 -0.5% |
| 2004 | -- | $7,880 |
| 2003 | -- | $7,880 +18.3% |
| 2002 | -- | $6,660 |
| 2001 | -- | $6,660 |
| 2000 | -- | $6,660 |
Find assessor info on the county website
BuyAbility℠ payment
Est. payment
$2,054/mo
Principal & interest
$1877
Property taxes
$177
Climate risks
Neighborhood: 29621
Nearby schools
GreatSchools rating
- 9/10Wright Elementary SchoolGrades: K-5Distance: 4.6 mi
- 3/10Belton Middle SchoolGrades: 6-8Distance: 4.5 mi
- 6/10Belton Honea Path High SchoolGrades: 9-12Distance: 6.6 mi
Schools provided by the listing agent
- Elementary: Belton Elem
- Middle: Wright Middle
- High: Bel-Hon Pth Hig
Source: WUMLS. This data may not be complete. We recommend contacting the local school district to confirm school assignments for this home.
