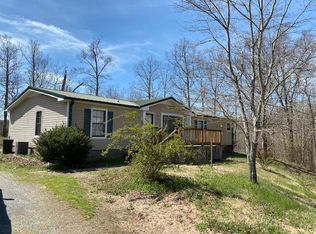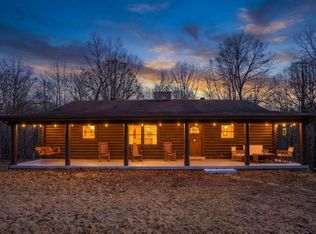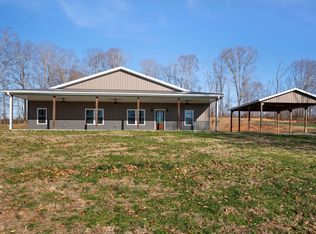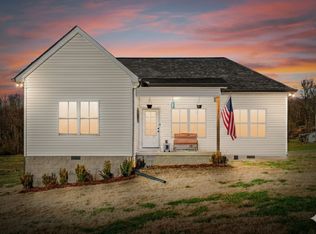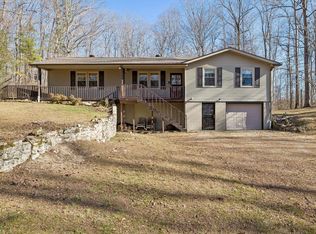Modern charm and character meet peaceful privacy on nearly 2 acres with this truly unique property! A HUGE 40x30 garage/shop makes the perfect space for hobbyists, artists, crafts, storage, or even a home-based business! Soaring vaulted ceilings, wood accents, and natural light pouring in from every angle give this home warmth and personality that you won’t find in cookie-cutter spec builds.
The open-concept main level features a stylish kitchen with a gas range, stainless steel appliances, bar seating, and access to a covered porch—ideal for entertaining, grilling, and unwinding in nature. Upstairs, the spacious primary suite offers treetop views, a private bath, and a ladder-access loft perfect for storage, reading, or creative escape. The walk-out basement adds incredible flexibility with a finished space ready to serve as a bedroom with its own private entrance, a gym, a home office, or a guest suite.
Outside, the crown jewel is the massive detached garage/shop—fully powered with its own separate 400 Amp electrical, wired with high amp outlets, and is climate-controlled with a mini-split HVAC. Whether you're into woodworking, car restoration, or need a space for equipment or inventory, this setup is ready to go. The sellers ran an extremely successful home-based ceramics business out of it (RV Pottery). Also, the newly poured concrete driveway is super convenient, adds a premium touch, and saves you tens of thousands in today’s construction costs for concrete work. This property also comes with a $4,500 credit towards buyer's closing costs with the preferred lender incentive.
With no HOA, no Restrictions, and a perfect blend of modern design with wooded seclusion—this move-in-ready home offers unmatched peace, value, and versatility. Don’t miss your chance to own this rare gem. Schedule your showing today!
Active
Price cut: $10K (11/12)
$489,900
1418 Ridge Rd, Dickson, TN 37055
3beds
1,816sqft
Est.:
Single Family Residence, Residential
Built in 2019
1.76 Acres Lot
$-- Zestimate®
$270/sqft
$-- HOA
What's special
Treetop viewsGas rangePrivate bathLadder-access loftStainless steel appliancesHigh amp outletsBar seating
- 138 days |
- 1,461 |
- 99 |
Zillow last checked: 8 hours ago
Listing updated: January 20, 2026 at 06:31am
Listing Provided by:
Sean Shariati 615-405-1016,
Reliant Realty ERA Powered 615-859-7150,
John Farr 615-955-3737,
Reliant Realty ERA Powered
Source: RealTracs MLS as distributed by MLS GRID,MLS#: 2991313
Tour with a local agent
Facts & features
Interior
Bedrooms & bathrooms
- Bedrooms: 3
- Bathrooms: 3
- Full bathrooms: 2
- 1/2 bathrooms: 1
- Main level bedrooms: 1
Primary bathroom
- Features: Primary Bedroom
- Level: Primary Bedroom
Dining room
- Features: Combination
- Level: Combination
- Area: 60 Square Feet
- Dimensions: 6x10
Other
- Features: Office
- Level: Office
- Area: 140 Square Feet
- Dimensions: 10x14
Heating
- Central, Natural Gas
Cooling
- Central Air, Electric
Appliances
- Included: Oven, Gas Range, Dishwasher, Refrigerator, Stainless Steel Appliance(s)
- Laundry: Electric Dryer Hookup, Washer Hookup
Features
- Built-in Features, Extra Closets, High Ceilings, Open Floorplan, Smart Thermostat, Walk-In Closet(s), High Speed Internet, Kitchen Island
- Flooring: Vinyl
- Basement: Full,Finished
Interior area
- Total structure area: 1,816
- Total interior livable area: 1,816 sqft
- Finished area above ground: 1,123
- Finished area below ground: 693
Property
Parking
- Total spaces: 4
- Parking features: Detached, Concrete, Driveway
- Garage spaces: 4
- Has uncovered spaces: Yes
Features
- Levels: Three Or More
- Stories: 2
- Patio & porch: Porch, Covered, Deck
- Exterior features: Balcony, Smart Lock(s)
Lot
- Size: 1.76 Acres
Details
- Additional structures: Storage
- Parcel number: 074 01702 000
- Special conditions: Standard
Construction
Type & style
- Home type: SingleFamily
- Architectural style: A-Frame
- Property subtype: Single Family Residence, Residential
Materials
- Stone, Vinyl Siding
- Roof: Metal
Condition
- New construction: No
- Year built: 2019
Utilities & green energy
- Sewer: Septic Tank
- Water: Private
- Utilities for property: Electricity Available, Natural Gas Available, Water Available
Community & HOA
HOA
- Has HOA: No
Location
- Region: Dickson
Financial & listing details
- Price per square foot: $270/sqft
- Tax assessed value: $238,500
- Annual tax amount: $1,008
- Date on market: 9/9/2025
- Electric utility on property: Yes
Estimated market value
Not available
Estimated sales range
Not available
Not available
Price history
Price history
| Date | Event | Price |
|---|---|---|
| 11/12/2025 | Price change | $489,900-2%$270/sqft |
Source: | ||
| 9/9/2025 | Listed for sale | $499,900-3.7%$275/sqft |
Source: | ||
| 9/8/2025 | Listing removed | $519,000$286/sqft |
Source: | ||
| 7/10/2025 | Listed for sale | $519,000+135.9%$286/sqft |
Source: | ||
| 11/9/2021 | Sold | $220,000$121/sqft |
Source: Public Record Report a problem | ||
Public tax history
Public tax history
| Year | Property taxes | Tax assessment |
|---|---|---|
| 2025 | $1,008 | $59,625 |
| 2024 | $1,008 +15.2% | $59,625 +60.2% |
| 2023 | $875 | $37,225 |
Find assessor info on the county website
BuyAbility℠ payment
Est. payment
$2,735/mo
Principal & interest
$2360
Property taxes
$204
Home insurance
$171
Climate risks
Neighborhood: 37055
Nearby schools
GreatSchools rating
- 9/10Charlotte Elementary SchoolGrades: PK-5Distance: 4 mi
- 5/10Charlotte Middle SchoolGrades: 6-8Distance: 4 mi
- 5/10Creek Wood High SchoolGrades: 9-12Distance: 6 mi
Schools provided by the listing agent
- Elementary: Centennial Elementary
- Middle: Dickson Middle School
- High: Dickson County High School
Source: RealTracs MLS as distributed by MLS GRID. This data may not be complete. We recommend contacting the local school district to confirm school assignments for this home.
