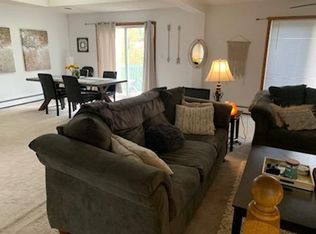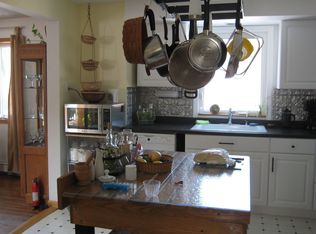Closed
$280,000
1419 Maple Rd, Williamsville, NY 14221
4beds
1,424sqft
Single Family Residence
Built in 1941
1.4 Acres Lot
$299,800 Zestimate®
$197/sqft
$2,528 Estimated rent
Home value
$299,800
$285,000 - $315,000
$2,528/mo
Zestimate® history
Loading...
Owner options
Explore your selling options
What's special
Nestled in the heart of Williamsville, this charming Cape Cod-style home at 1419 Maple Rd offers peace, space, and classic comfort on a generous 1.4-acre setting. Boasting 1,450?sq?ft of thoughtfully laid-out living space, the home features four bedrooms—two on the main floor and two upstairs—perfectly balancing openness and privacy, with an ideal setup for remote work or family living.
Step inside to discover a finished basement that adds functional living space, whether you envision a home office, recreation room, or cozy den. The warm and inviting main floor welcomes you with a sunlit living room, formal dining room, and a kitchen with practical charm—seamlessly connecting with the everyday flow of family life.
Recent energy-efficient replacement windows everywhere brighten each room, offering both comfort and lowered utility costs. Outside, a detached one-car garage is complemented by a circular driveway for easy access and visitor parking. The surrounding grounds feel like a private park—perfect for summer barbecues, weekend play, or just enjoying the country-like retreat, yet only minutes from top-rated Williamsville North schools, shopping, dining, and entertainment venues.
This well-maintained retreat combines classic style with modern sensibility—don't miss the opportunity to make it your forever home!
Zillow last checked: 8 hours ago
Listing updated: October 06, 2025 at 12:55pm
Listed by:
Donald Zappia 716-622-1323,
eXp Realty
Bought with:
Donald Zappia, 10401213628
eXp Realty
Source: NYSAMLSs,MLS#: B1620335 Originating MLS: Buffalo
Originating MLS: Buffalo
Facts & features
Interior
Bedrooms & bathrooms
- Bedrooms: 4
- Bathrooms: 1
- Full bathrooms: 1
- Main level bathrooms: 1
- Main level bedrooms: 2
Bedroom 1
- Level: First
- Dimensions: 11.00 x 12.00
Bedroom 2
- Level: First
- Dimensions: 13.00 x 11.00
Bedroom 3
- Level: Second
- Dimensions: 18.00 x 18.00
Bedroom 4
- Level: Second
- Dimensions: 22.00 x 15.00
Dining room
- Level: First
- Dimensions: 10.00 x 11.00
Living room
- Level: First
- Dimensions: 15.00 x 13.00
Heating
- Gas, Radiant
Appliances
- Included: Free-Standing Range, Gas Water Heater, Oven, Refrigerator
- Laundry: In Basement
Features
- Breakfast Bar, Country Kitchen, Bedroom on Main Level
- Flooring: Carpet, Hardwood, Varies, Vinyl
- Basement: Finished
- Has fireplace: No
Interior area
- Total structure area: 1,424
- Total interior livable area: 1,424 sqft
Property
Parking
- Total spaces: 2
- Parking features: Detached, Garage, Circular Driveway
- Garage spaces: 2
Features
- Exterior features: Blacktop Driveway
Lot
- Size: 1.40 Acres
- Dimensions: 120 x 543
- Features: Rectangular, Rectangular Lot, Residential Lot
Details
- Parcel number: 1422890561800001005000
- Special conditions: Standard
Construction
Type & style
- Home type: SingleFamily
- Architectural style: Cape Cod
- Property subtype: Single Family Residence
Materials
- Brick
- Foundation: Block
Condition
- Resale
- Year built: 1941
Utilities & green energy
- Sewer: Connected
- Water: Connected, Public
- Utilities for property: Sewer Connected, Water Connected
Community & neighborhood
Location
- Region: Williamsville
Other
Other facts
- Listing terms: Cash,Conventional,FHA
Price history
| Date | Event | Price |
|---|---|---|
| 10/6/2025 | Sold | $280,000-9.7%$197/sqft |
Source: | ||
| 8/17/2025 | Pending sale | $310,000$218/sqft |
Source: | ||
| 7/7/2025 | Listed for sale | $310,000-6%$218/sqft |
Source: | ||
| 9/30/2024 | Listing removed | $329,900$232/sqft |
Source: | ||
| 7/2/2024 | Listed for sale | $329,900$232/sqft |
Source: | ||
Public tax history
| Year | Property taxes | Tax assessment |
|---|---|---|
| 2024 | -- | $264,000 +65% |
| 2023 | -- | $160,000 |
| 2022 | -- | $160,000 |
Find assessor info on the county website
Neighborhood: 14221
Nearby schools
GreatSchools rating
- 7/10Mill Middle SchoolGrades: 5-8Distance: 1 mi
- 8/10Williamsville South High SchoolGrades: 9-12Distance: 1.7 mi
- 8/10Maple West Elementary SchoolGrades: K-4Distance: 1.1 mi
Schools provided by the listing agent
- District: Williamsville
Source: NYSAMLSs. This data may not be complete. We recommend contacting the local school district to confirm school assignments for this home.

