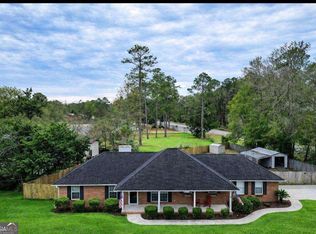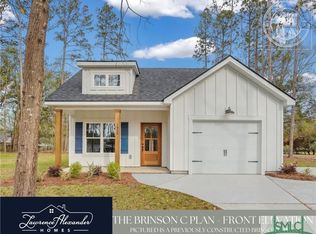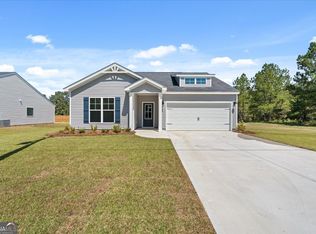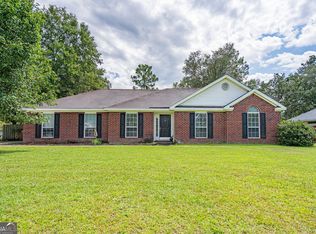Opportunities like this in Pembroke vanish overnight - don't let this one slip away. A fully remodeled three-bedroom, two-bath home sits on 1.88 acres at the end of a quiet cul-de-sac, offering privacy, space, and modern upgrades all in one. Inside, you'll find fresh laminate floors, energy-efficient windows, and an encapsulated crawl space that ensures comfort and durability for years to come. Step outside and the possibilities expand even further: a greenhouse, dog kennel, storage shed, barn, and pole barn give you endless options for hobbies, animals, or storage. There's even an additional home site already prepared with a slab, water, and septic hookup, plus an RV hookup, making this property a rare opportunity for expansion or multi-generational living. The location is unbeatable. Just minutes from I-16 and the new Hyundai plant, this home offers both convenience and investment potential. Properties with this much versatility, acreage, and modern updates simply don't last long in Pembroke. If you hesitate, someone else will snatch it up - make your move today before it's gone.
Active
Price cut: $5K (12/16)
$305,000
142 Bill Brown Rd, Pembroke, GA 31321
3beds
1,152sqft
Est.:
Single Family Residence
Built in 1978
1.88 Acres Lot
$296,900 Zestimate®
$265/sqft
$-- HOA
What's special
Rv hookupPole barnDog kennelQuiet cul-de-sacEnergy-efficient windowsEncapsulated crawl spaceFresh laminate floors
- 83 days |
- 287 |
- 14 |
Zillow last checked: 8 hours ago
Listing updated: January 07, 2026 at 07:22am
Listed by:
Bradley Williams 912-314-8314,
Weichert Realtors-Webb & Associates
Source: GAMLS,MLS#: 10649138
Tour with a local agent
Facts & features
Interior
Bedrooms & bathrooms
- Bedrooms: 3
- Bathrooms: 2
- Full bathrooms: 2
- Main level bathrooms: 2
- Main level bedrooms: 3
Rooms
- Room types: Family Room, Laundry
Heating
- Central, Electric
Cooling
- Ceiling Fan(s), Central Air, Electric
Appliances
- Included: Dishwasher, Dryer, Electric Water Heater, Microwave, Oven/Range (Combo), Refrigerator
- Laundry: In Hall
Features
- Other
- Flooring: Laminate
- Windows: Double Pane Windows
- Basement: Crawl Space
- Has fireplace: No
Interior area
- Total structure area: 1,152
- Total interior livable area: 1,152 sqft
- Finished area above ground: 1,152
- Finished area below ground: 0
Property
Parking
- Parking features: Carport
- Has carport: Yes
Features
- Levels: One
- Stories: 1
- Patio & porch: Patio
- Exterior features: Other
- Fencing: Wood
Lot
- Size: 1.88 Acres
- Features: Cul-De-Sac
- Residential vegetation: Grassed
Details
- Additional structures: Barn(s), Greenhouse, Kennel/Dog Run, Shed(s), Workshop
- Parcel number: 0151 052
Construction
Type & style
- Home type: SingleFamily
- Architectural style: Traditional
- Property subtype: Single Family Residence
Materials
- Other
- Foundation: Block
- Roof: Metal
Condition
- Updated/Remodeled
- New construction: No
- Year built: 1978
Utilities & green energy
- Sewer: Public Sewer
- Water: Public
- Utilities for property: Cable Available, Electricity Available, High Speed Internet, Sewer Connected
Community & HOA
Community
- Features: None
- Subdivision: ashbranch road
HOA
- Has HOA: No
- Services included: None
Location
- Region: Pembroke
Financial & listing details
- Price per square foot: $265/sqft
- Tax assessed value: $2,000
- Annual tax amount: $1,307
- Date on market: 11/25/2025
- Cumulative days on market: 84 days
- Listing agreement: Exclusive Right To Sell
- Listing terms: Cash,Conventional,FHA,USDA Loan
- Electric utility on property: Yes
Estimated market value
$296,900
$282,000 - $312,000
$1,470/mo
Price history
Price history
| Date | Event | Price |
|---|---|---|
| 12/16/2025 | Price change | $305,000-1.6%$265/sqft |
Source: | ||
| 11/25/2025 | Price change | $310,000-3.1%$269/sqft |
Source: | ||
| 10/6/2025 | Price change | $320,000-1.5%$278/sqft |
Source: | ||
| 8/11/2025 | Price change | $325,000-5.1%$282/sqft |
Source: | ||
| 7/25/2025 | Price change | $342,500-1.4%$297/sqft |
Source: | ||
Public tax history
Public tax history
| Year | Property taxes | Tax assessment |
|---|---|---|
| 2024 | -- | $800 +25% |
| 2023 | -- | $640 |
| 2022 | -- | $640 +92.8% |
Find assessor info on the county website
BuyAbility℠ payment
Est. payment
$1,641/mo
Principal & interest
$1440
Property taxes
$201
Climate risks
Neighborhood: 31321
Nearby schools
GreatSchools rating
- 9/10Bryan County Elementary SchoolGrades: PK-5Distance: 1 mi
- 5/10Bryan County Middle SchoolGrades: 6-8Distance: 0.7 mi
- 5/10Bryan County High SchoolGrades: 9-12Distance: 0.7 mi
Schools provided by the listing agent
- Elementary: Bryan County
- Middle: Bryan County
- High: Bryan County
Source: GAMLS. This data may not be complete. We recommend contacting the local school district to confirm school assignments for this home.
- Loading
- Loading





