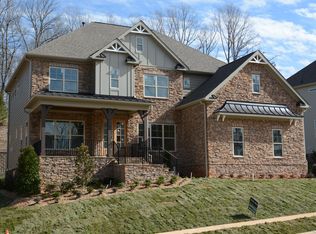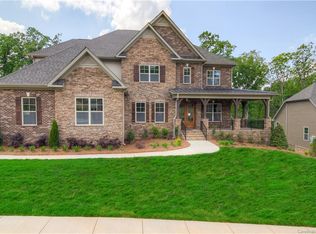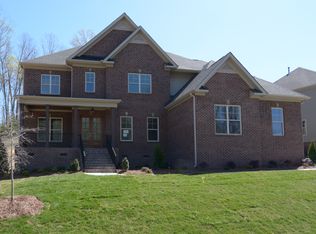Closed
$1,057,000
142 Forsythia Ln, Tega Cay, SC 29708
5beds
4,317sqft
Single Family Residence
Built in 2015
0.36 Acres Lot
$1,093,400 Zestimate®
$245/sqft
$3,981 Estimated rent
Home value
$1,093,400
$1.04M - $1.16M
$3,981/mo
Zestimate® history
Loading...
Owner options
Explore your selling options
What's special
Unbelievably stunning home in The Manors estate section of Lake Ridge. Custom details throughout this impressive home. Great floor open with 2 primary bedrooms, both with a sitting room (1st floor and 2nd floor). Open floor plan with gourmet kitchen, 2 gas fireplaces, drop zone, walk-in pantry, tons of storage! All walk in closets, and 2nd floor primary closet could be another room! Outside is just as amazing with a screen porch, custom patio with pavers and fire pit, fenced backyard with garden and playground area. 3 car garage! Lake Ridge has tons of amenities including a massive club house, 24 hour gym, tennis courts/pickleball courts, bocce ball, basketball courts, playground and a pool with a waterslide, social committee, and swim team! Very close commute to 77.
Zillow last checked: 8 hours ago
Listing updated: May 06, 2024 at 05:58pm
Listing Provided by:
Melissa Faile Melissa.faile@crsmail.com,
Carolina Realty Solutions
Bought with:
Tiffany White
Corcoran HM Properties
Source: Canopy MLS as distributed by MLS GRID,MLS#: 4111688
Facts & features
Interior
Bedrooms & bathrooms
- Bedrooms: 5
- Bathrooms: 5
- Full bathrooms: 4
- 1/2 bathrooms: 1
- Main level bedrooms: 1
Primary bedroom
- Features: Walk-In Closet(s)
- Level: Upper
Primary bedroom
- Level: Upper
Bedroom s
- Level: Upper
Bedroom s
- Level: Upper
Bedroom s
- Level: Upper
Bedroom s
- Level: Upper
Bedroom s
- Level: Upper
Bedroom s
- Level: Upper
Bathroom full
- Level: Main
Bathroom full
- Level: Upper
Bathroom full
- Level: Upper
Bathroom full
- Features: Garden Tub
- Level: Upper
Bathroom full
- Level: Main
Bathroom full
- Level: Upper
Bathroom full
- Level: Upper
Bathroom full
- Level: Upper
Other
- Features: Walk-In Closet(s)
- Level: Main
Other
- Level: Main
Bar entertainment
- Level: Main
Bar entertainment
- Level: Main
Dining room
- Level: Main
Dining room
- Level: Main
Flex space
- Level: Upper
Flex space
- Level: Upper
Great room
- Level: Main
Great room
- Level: Main
Other
- Features: Open Floorplan
- Level: Main
Other
- Level: Main
Kitchen
- Features: Breakfast Bar, Drop Zone, Kitchen Island, Open Floorplan, Walk-In Pantry
- Level: Main
Kitchen
- Level: Main
Laundry
- Level: Upper
Laundry
- Level: Upper
Study
- Features: Cathedral Ceiling(s)
- Level: Main
Study
- Level: Main
Heating
- Natural Gas
Cooling
- Ceiling Fan(s), Central Air
Appliances
- Included: Dishwasher, Disposal, Gas Cooktop, Gas Water Heater, Microwave, Plumbed For Ice Maker, Self Cleaning Oven, Tankless Water Heater
- Laundry: Inside, Laundry Room, Upper Level, Washer Hookup
Features
- Breakfast Bar, Drop Zone, Soaking Tub, Kitchen Island, Open Floorplan, Pantry, Walk-In Pantry
- Flooring: Carpet, Hardwood, Tile
- Doors: French Doors
- Windows: Insulated Windows
- Has basement: No
- Fireplace features: Den, Gas Log, Keeping Room
Interior area
- Total structure area: 4,317
- Total interior livable area: 4,317 sqft
- Finished area above ground: 4,317
- Finished area below ground: 0
Property
Parking
- Total spaces: 3
- Parking features: Driveway, Attached Garage, Garage Door Opener, Garage on Main Level
- Attached garage spaces: 3
- Has uncovered spaces: Yes
Features
- Levels: Two
- Stories: 2
- Patio & porch: Covered, Front Porch, Patio, Porch, Rear Porch, Screened
- Exterior features: Fire Pit, In-Ground Irrigation
- Pool features: Community
- Fencing: Back Yard,Fenced
Lot
- Size: 0.36 Acres
Details
- Parcel number: 6440101455
- Zoning: PUD
- Special conditions: Standard
- Other equipment: Network Ready
Construction
Type & style
- Home type: SingleFamily
- Property subtype: Single Family Residence
Materials
- Brick Partial, Fiber Cement, Stone Veneer
- Foundation: Crawl Space
- Roof: Shingle
Condition
- New construction: No
- Year built: 2015
Details
- Builder model: Hampton
- Builder name: Emerald Homes
Utilities & green energy
- Sewer: Public Sewer
- Water: City
- Utilities for property: Cable Available, Electricity Connected, Underground Utilities, Wired Internet Available
Community & neighborhood
Security
- Security features: Carbon Monoxide Detector(s), Smoke Detector(s)
Community
- Community features: Clubhouse, Fitness Center, Playground, Street Lights, Tennis Court(s), Walking Trails
Location
- Region: Tega Cay
- Subdivision: The Manors at Lake Ridge
HOA & financial
HOA
- Has HOA: Yes
- HOA fee: $185 quarterly
- Association name: Braesel Mgmt
Other
Other facts
- Listing terms: Cash,Conventional,VA Loan
- Road surface type: Concrete, Paved
Price history
| Date | Event | Price |
|---|---|---|
| 4/29/2024 | Sold | $1,057,000+10.1%$245/sqft |
Source: | ||
| 3/29/2024 | Pending sale | $960,000$222/sqft |
Source: | ||
| 3/27/2024 | Listed for sale | $960,000+60%$222/sqft |
Source: | ||
| 3/17/2016 | Sold | $599,900$139/sqft |
Source: Public Record Report a problem | ||
| 1/7/2016 | Price change | $599,900-0.8%$139/sqft |
Source: D.R. Horton - Charlotte Report a problem | ||
Public tax history
| Year | Property taxes | Tax assessment |
|---|---|---|
| 2025 | -- | $59,976 +163.9% |
| 2024 | $5,725 +3.5% | $22,729 |
| 2023 | $5,530 +0.6% | $22,729 |
Find assessor info on the county website
Neighborhood: 29708
Nearby schools
GreatSchools rating
- 9/10Kings Town ElementaryGrades: PK-5Distance: 1.3 mi
- 6/10Gold Hill Middle SchoolGrades: 6-8Distance: 1.2 mi
- 10/10Fort Mill High SchoolGrades: 9-12Distance: 1.6 mi
Schools provided by the listing agent
- Elementary: Kings Town
- Middle: Gold Hill
- High: Fort Mill
Source: Canopy MLS as distributed by MLS GRID. This data may not be complete. We recommend contacting the local school district to confirm school assignments for this home.
Get a cash offer in 3 minutes
Find out how much your home could sell for in as little as 3 minutes with a no-obligation cash offer.
Estimated market value
$1,093,400
Get a cash offer in 3 minutes
Find out how much your home could sell for in as little as 3 minutes with a no-obligation cash offer.
Estimated market value
$1,093,400


