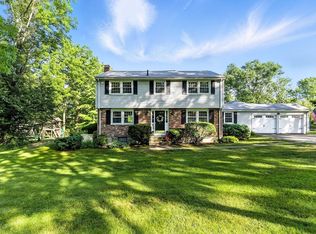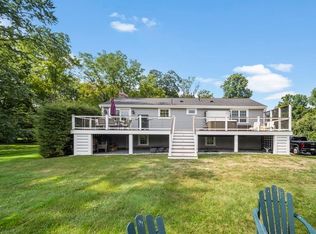Sold for $1,175,000
$1,175,000
142 Pelham Island Rd, Wayland, MA 01778
3beds
3,182sqft
Single Family Residence
Built in 1910
1.14 Acres Lot
$1,189,200 Zestimate®
$369/sqft
$4,483 Estimated rent
Home value
$1,189,200
$1.11M - $1.28M
$4,483/mo
Zestimate® history
Loading...
Owner options
Explore your selling options
What's special
Nature lover's dream property in Wayland! Sited on over an acre with direct access to miles of protected land and the scenic Sudbury River this home offers nature's beauty up close. Classic 1910 Colonial with inviting farmer’s porch boasts 3 bedrooms, 2.5 baths and 3000 sq ft on lushly landscaped grounds. Idyllic red barn garage for two-cars, a workshop and storage. The gracious foyer with 8’ 4’’ ceilings and original hardwood floors sets the tone. Spectacular year-round sunroom with sliders and skylights offer breathtaking views and southern exposure. Large living room with fireplace, and expansive deck and brick patio for relaxation. Charming dining room to entertain. Spacious eat-in kitchen and half bath complete the first floor. Upstairs, the main bedroom features an ensuite bathroom, laundry, and two additional bedrooms and full bath. The 3rd level is ideal for crafts and games. Updates: roof, 4-bedroom septic, efficient gas heating, and electric panel. An unparalleled location!
Zillow last checked: 8 hours ago
Listing updated: November 07, 2025 at 12:57pm
Listed by:
Leah Hart 508-277-9978,
Coldwell Banker Realty - Weston 781-894-5555
Bought with:
Saad Munir
Torii, Inc.
Source: MLS PIN,MLS#: 73441331
Facts & features
Interior
Bedrooms & bathrooms
- Bedrooms: 3
- Bathrooms: 3
- Full bathrooms: 2
- 1/2 bathrooms: 1
Primary bedroom
- Features: Bathroom - Full, Closet, Flooring - Hardwood, Flooring - Wall to Wall Carpet, Window(s) - Bay/Bow/Box
- Level: Second
- Area: 247
- Dimensions: 13 x 19
Bedroom 2
- Features: Closet, Flooring - Hardwood
- Level: Second
- Area: 182
- Dimensions: 13 x 14
Bedroom 3
- Features: Closet, Flooring - Hardwood
- Level: Second
- Area: 169
- Dimensions: 13 x 13
Primary bathroom
- Features: Yes
Bathroom 1
- Features: Bathroom - Half
- Level: First
Bathroom 2
- Features: Bathroom - Tiled With Shower Stall, Closet
- Level: Second
Bathroom 3
- Features: Bathroom - Full, Bathroom - Double Vanity/Sink, Closet - Linen, Countertops - Stone/Granite/Solid, Cabinets - Upgraded, Double Vanity
- Level: Second
Dining room
- Features: Flooring - Hardwood, Window(s) - Bay/Bow/Box, Window Seat
- Level: First
- Area: 195
- Dimensions: 13 x 15
Kitchen
- Features: Beamed Ceilings, Window(s) - Picture, Dining Area, Countertops - Stone/Granite/Solid, Exterior Access, Gas Stove, Peninsula
- Level: Main,First
- Area: 312
- Dimensions: 24 x 13
Living room
- Features: Wood / Coal / Pellet Stove, Flooring - Hardwood, Window(s) - Bay/Bow/Box
- Level: First
- Area: 390
- Dimensions: 13 x 30
Heating
- Baseboard, Natural Gas, Fireplace(s)
Cooling
- Ductless
Appliances
- Included: Gas Water Heater, Solar Hot Water, Range, Dishwasher, Refrigerator, Washer, Dryer
- Laundry: Sink, Second Floor, Washer Hookup
Features
- Vaulted Ceiling(s), Cable Hookup, Sun Room, Loft
- Flooring: Carpet, Hardwood, Flooring - Stone/Ceramic Tile, Flooring - Hardwood
- Doors: Storm Door(s)
- Windows: Skylight(s), Picture, Storm Window(s), Screens
- Basement: Sump Pump,Concrete,Unfinished
- Number of fireplaces: 1
- Fireplace features: Living Room
Interior area
- Total structure area: 3,182
- Total interior livable area: 3,182 sqft
- Finished area above ground: 3,182
Property
Parking
- Total spaces: 8
- Parking features: Detached, Garage Door Opener, Storage, Workshop in Garage, Garage Faces Side, Barn, Off Street, Driveway
- Garage spaces: 2
- Uncovered spaces: 6
Features
- Patio & porch: Porch, Screened, Deck, Patio
- Exterior features: Porch, Porch - Screened, Deck, Patio, Professional Landscaping, Screens, Garden
- Has view: Yes
- View description: Scenic View(s)
- Frontage length: 182.00
Lot
- Size: 1.14 Acres
- Features: Level
Details
- Parcel number: M:28 L:021,861063
- Zoning: R40
Construction
Type & style
- Home type: SingleFamily
- Architectural style: Colonial
- Property subtype: Single Family Residence
Materials
- Foundation: Stone
- Roof: Shingle,Metal
Condition
- Updated/Remodeled
- Year built: 1910
Utilities & green energy
- Electric: Circuit Breakers, 200+ Amp Service
- Sewer: Private Sewer
- Water: Public
- Utilities for property: for Gas Range, Washer Hookup
Green energy
- Energy efficient items: Thermostat
- Energy generation: Solar
Community & neighborhood
Security
- Security features: Security System
Community
- Community features: Shopping, Pool, Tennis Court(s), Walk/Jog Trails, Golf, Bike Path, Conservation Area, Highway Access, House of Worship, Private School, Public School
Location
- Region: Wayland
Other
Other facts
- Road surface type: Paved
Price history
| Date | Event | Price |
|---|---|---|
| 11/7/2025 | Sold | $1,175,000+2.2%$369/sqft |
Source: MLS PIN #73441331 Report a problem | ||
| 10/16/2025 | Contingent | $1,150,000$361/sqft |
Source: MLS PIN #73441331 Report a problem | ||
| 10/8/2025 | Listed for sale | $1,150,000$361/sqft |
Source: MLS PIN #73441331 Report a problem | ||
Public tax history
| Year | Property taxes | Tax assessment |
|---|---|---|
| 2025 | $17,173 +5.5% | $1,098,700 +4.8% |
| 2024 | $16,277 +4.8% | $1,048,800 +12.5% |
| 2023 | $15,528 +0.9% | $932,600 +11.2% |
Find assessor info on the county website
Neighborhood: 01778
Nearby schools
GreatSchools rating
- 8/10Claypit Hill SchoolGrades: K-5Distance: 1.8 mi
- 9/10Wayland Middle SchoolGrades: 6-8Distance: 2.3 mi
- 10/10Wayland High SchoolGrades: 9-12Distance: 1 mi
Schools provided by the listing agent
- Elementary: Claypit Hill
- Middle: Wayland
- High: Wayland
Source: MLS PIN. This data may not be complete. We recommend contacting the local school district to confirm school assignments for this home.
Get a cash offer in 3 minutes
Find out how much your home could sell for in as little as 3 minutes with a no-obligation cash offer.
Estimated market value$1,189,200
Get a cash offer in 3 minutes
Find out how much your home could sell for in as little as 3 minutes with a no-obligation cash offer.
Estimated market value
$1,189,200

