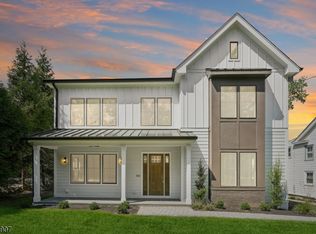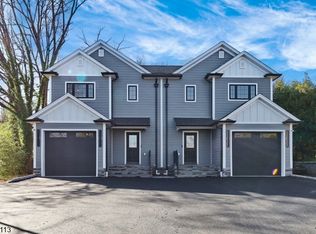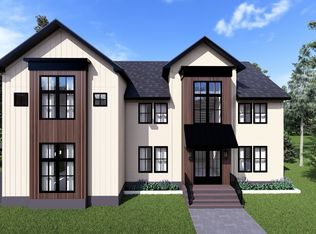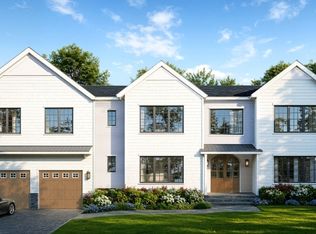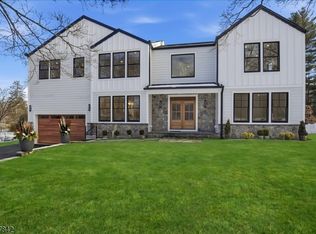Welcome to this stunning custom home by Canuso Homes, offering nearly 6,500 square feet of luxury across four levels. The elegant courtyard entry enhances its curb appeal, leading into a thoughtfully designed space with 7 bedrooms and 6 bathrooms. The first floor features a versatile office or sitting area, a formal dining room with a prep wall, and a gourmet kitchen with a full back kitchen and extended breakfast room. A private first-floor ensuite bedroom adds convenience for guests. The second floor includes three spacious bedrooms with ensuite baths and walk-in closets, while the third floor offers two more bedrooms connected by a Jack-and-Jill bath. An expansive, finished basement adds over 2,000 square feet, complete with a bedroom and full bath.
Active
Price cut: $49K (1/20)
$2,349,990
142 Ridgedale Ave, Madison Boro, NJ 07940
7beds
6,500sqft
Est.:
Single Family Residence
Built in 2024
0.38 Acres Lot
$2,310,600 Zestimate®
$362/sqft
$-- HOA
What's special
Extended breakfast roomFull back kitchenGourmet kitchenPrivate first-floor ensuite bedroomElegant courtyard entry
- 19 days |
- 3,459 |
- 95 |
Zillow last checked: 18 hours ago
Listing updated: January 20, 2026 at 08:07am
Listed by:
James Mattina 732-854-9080,
Ast Realty, Llc
Source: GSMLS,MLS#: 4004071
Tour with a local agent
Facts & features
Interior
Bedrooms & bathrooms
- Bedrooms: 7
- Bathrooms: 6
- Full bathrooms: 6
Primary bedroom
- Description: Dressing Room, Full Bath, Sitting Room, Walk-In Closet
Bedroom 1
- Level: Second
- Area: 288
- Dimensions: 16 x 18
Bedroom 2
- Level: Second
- Area: 195
- Dimensions: 13 x 15
Bedroom 3
- Level: Second
- Area: 252
- Dimensions: 14 x 18
Bedroom 4
- Level: Second
- Area: 180
- Dimensions: 12 x 15
Bedroom 5
- Area: 224
- Dimensions: 14 x 16
Primary bathroom
- Features: Soaking Tub
Dining room
- Features: Formal Dining Room
- Level: First
- Area: 196
- Dimensions: 14 x 14
Kitchen
- Features: Kitchen Island, Eat-in Kitchen, Second Kitchen
- Level: First
- Area: 260
- Dimensions: 13 x 20
Living room
- Level: First
- Area: 416
- Dimensions: 16 x 26
Basement
- Features: 1Bedroom, BathOthr, GameRoom, Storage, Utility
Heating
- 2 Units, Natural Gas
Cooling
- 2 Units
Appliances
- Included: Carbon Monoxide Detector, Gas Cooktop, Dishwasher, Range/Oven-Gas, Wine Refrigerator, Gas Water Heater
Features
- Bedroom, In-Law Floorplan
- Flooring: Tile, Vinyl-Linoleum, Wood
- Basement: Yes,Finished,Sump Pump
- Number of fireplaces: 2
- Fireplace features: Bedroom 1, Family Room, Gas, Insert
Interior area
- Total structure area: 6,500
- Total interior livable area: 6,500 sqft
Property
Parking
- Total spaces: 5
- Parking features: Asphalt, Attached Garage
- Attached garage spaces: 2
- Uncovered spaces: 5
Features
- Patio & porch: Patio
- Exterior features: Underground Lawn Sprinkler
Lot
- Size: 0.38 Acres
- Dimensions: 0.375 AC
- Features: Level
Details
- Parcel number: 2317006010000000090000
- Zoning description: R-3
Construction
Type & style
- Home type: SingleFamily
- Architectural style: Colonial
- Property subtype: Single Family Residence
Materials
- Composition Siding
- Roof: Asphalt Shingle
Condition
- Under Construction
- New construction: Yes
- Year built: 2024
Utilities & green energy
- Gas: Gas-Natural
- Sewer: Public Sewer
- Water: Public
- Utilities for property: Natural Gas Connected
Community & HOA
Community
- Features: Clubhouse, Storage
- Security: Carbon Monoxide Detector
- Subdivision: Ridgedale
Location
- Region: Madison
Financial & listing details
- Price per square foot: $362/sqft
- Tax assessed value: $495,000
- Annual tax amount: $10,543
- Date on market: 1/8/2026
- Ownership type: Fee Simple
Estimated market value
$2,310,600
$2.20M - $2.43M
$3,909/mo
Price history
Price history
| Date | Event | Price |
|---|---|---|
| 1/20/2026 | Price change | $2,349,990-2%$362/sqft |
Source: | ||
| 11/25/2025 | Price change | $2,399,000-2%$369/sqft |
Source: | ||
| 11/17/2025 | Pending sale | $2,449,000$377/sqft |
Source: | ||
| 10/21/2025 | Price change | $2,449,000-2%$377/sqft |
Source: | ||
| 7/25/2025 | Listed for sale | $2,499,000+292%$384/sqft |
Source: | ||
Public tax history
Public tax history
| Year | Property taxes | Tax assessment |
|---|---|---|
| 2025 | $10,544 | $495,000 |
| 2024 | $10,544 +3.4% | $495,000 |
| 2023 | $10,192 +0.2% | $495,000 |
Find assessor info on the county website
BuyAbility℠ payment
Est. payment
$16,065/mo
Principal & interest
$11718
Property taxes
$3525
Home insurance
$822
Climate risks
Neighborhood: 07940
Nearby schools
GreatSchools rating
- 8/10Central Avenue Elementary SchoolGrades: PK-5Distance: 0.5 mi
- 6/10Madison Junior Middle SchoolGrades: 6-8Distance: 0.8 mi
- 8/10Madison High SchoolGrades: 9-12Distance: 0.1 mi
- Loading
- Loading
