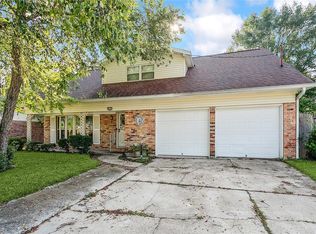Closed
Price Unknown
1420 Ridgecrest Dr, Slidell, LA 70458
3beds
1,662sqft
Single Family Residence
Built in 1965
7,700 Square Feet Lot
$206,000 Zestimate®
$--/sqft
$1,781 Estimated rent
Home value
$206,000
$187,000 - $227,000
$1,781/mo
Zestimate® history
Loading...
Owner options
Explore your selling options
What's special
JUST REMODELED BEAUTIFUL HOME IN LAKEWOOD SUBDIVISION!!! HOME HAS NEVER FLOODED, FLOOD ZONE C. OPEN FLOOR PLAN WHERE THE DEN FLOWS THROUGH THE KITCHEN/BREAKFAST AREA INTO THE GIANT FAMILY ROOM WITH A HUGE BRICK GAS FIREPLACE. LARGE PANTRY. NICE SIZE LAUNDRY ROOM. ONE CAR GARAGE. THIS HOME HAS TWO DRIVEWAYS ON EACH SIDE OF THE HOME FOR MULTIPLE CARS OR RV/BOAT PARKING. BRAND NEW KITCHEN WITH ALL NEW APPLIANCES AND CABINETS AND COUNTERTOPS. NEW SINK. ALL NEW DOORS AND WINDOWS THROUGHOUT THE HOME. NEW TRIM THROUGHOUT THE HOME. ALL NEW LIGHT FIXTURES. NEW ATTIC STAIRS FOR EXTRA STORAGE. NEW BATHROOM VANITIES AND TOILETS. NEW FANS, NEW PAINT INSIDE AND OUTSIDE THE HOME. UPDATED ELECTRICAL AND SO MUCH MORE. FENCED IN BACKYARD. CLOSE TO BOTH INTERSTATE EXITS, FREMAUX MALL AND THE HOSPITAL THIS HOME IS BEAUTIFUL AND MOVE IN READY!!!
Zillow last checked: 8 hours ago
Listing updated: March 21, 2025 at 01:52pm
Listed by:
Richard Farmer 985-285-2992,
REMAX ALLIANCE
Bought with:
Nicole Boudoin
NOLA Real Estate 4-U, LLC
Source: GSREIN,MLS#: 2475315
Facts & features
Interior
Bedrooms & bathrooms
- Bedrooms: 3
- Bathrooms: 2
- Full bathrooms: 1
- 1/2 bathrooms: 1
Primary bedroom
- Description: Flooring: Carpet
- Level: Lower
- Dimensions: 13.7 X 11
Bedroom
- Description: Flooring: Carpet
- Level: Lower
- Dimensions: 13.6 X 11.8
Bedroom
- Description: Flooring: Carpet
- Level: Lower
- Dimensions: 11.6 X 11
Breakfast room nook
- Description: Flooring: Laminate,Simulated Wood
- Level: Lower
- Dimensions: 10 X 8.6
Den
- Description: Flooring: Laminate,Simulated Wood
- Level: Lower
- Dimensions: 15 X 13
Family room
- Description: Flooring: Laminate,Simulated Wood
- Level: Lower
- Dimensions: 22.3 X 20
Kitchen
- Description: Flooring: Laminate,Simulated Wood
- Level: Lower
- Dimensions: 15.4 X 10.4
Heating
- Central
Cooling
- Central Air, 1 Unit
Appliances
- Included: Dishwasher, Disposal, Microwave, Oven, Range
- Laundry: Washer Hookup, Dryer Hookup
Features
- Attic, Ceiling Fan(s), Carbon Monoxide Detector, Cathedral Ceiling(s), High Ceilings, Pantry, Pull Down Attic Stairs, Vaulted Ceiling(s)
- Windows: Screens
- Attic: Pull Down Stairs
- Has fireplace: Yes
- Fireplace features: Gas
Interior area
- Total structure area: 1,905
- Total interior livable area: 1,662 sqft
Property
Parking
- Parking features: Garage, Three or more Spaces, Boat, RV Access/Parking
- Has garage: Yes
Features
- Levels: One
- Stories: 1
- Patio & porch: Concrete, Oversized, Porch
- Exterior features: Fence, Porch
- Pool features: None
Lot
- Size: 7,700 sqft
- Dimensions: 70 x 110
- Features: City Lot, Rectangular Lot
Details
- Parcel number: 83125
- Special conditions: None
Construction
Type & style
- Home type: SingleFamily
- Architectural style: Traditional
- Property subtype: Single Family Residence
Materials
- Brick
- Foundation: Slab
- Roof: Shingle
Condition
- Excellent
- Year built: 1965
Utilities & green energy
- Sewer: Public Sewer
- Water: Public
Community & neighborhood
Security
- Security features: Smoke Detector(s)
Location
- Region: Slidell
- Subdivision: Lakewood
Price history
| Date | Event | Price |
|---|---|---|
| 3/21/2025 | Sold | -- |
Source: | ||
| 3/13/2025 | Contingent | $209,900$126/sqft |
Source: | ||
| 1/27/2025 | Price change | $209,900-4.2%$126/sqft |
Source: | ||
| 11/8/2024 | Listed for sale | $219,000$132/sqft |
Source: | ||
Public tax history
| Year | Property taxes | Tax assessment |
|---|---|---|
| 2024 | $2,130 +10.8% | $13,545 +19.7% |
| 2023 | $1,923 | $11,319 |
| 2022 | $1,923 +18.2% | $11,319 |
Find assessor info on the county website
Neighborhood: 70458
Nearby schools
GreatSchools rating
- 3/10Florida Avenue Elementary SchoolGrades: PK-6Distance: 0.8 mi
- 4/10Slidell Junior High SchoolGrades: 7-8Distance: 0.9 mi
- 5/10Slidell High SchoolGrades: 9-12Distance: 0.5 mi
Schools provided by the listing agent
- Middle: Florida Ave.
- High: Slidell High
Source: GSREIN. This data may not be complete. We recommend contacting the local school district to confirm school assignments for this home.
Sell with ease on Zillow
Get a Zillow Showcase℠ listing at no additional cost and you could sell for —faster.
$206,000
2% more+$4,120
With Zillow Showcase(estimated)$210,120
