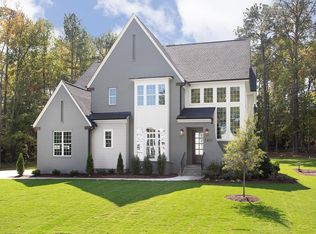Sold for $1,375,000 on 12/04/24
$1,375,000
1420 Starry Night Ct, Raleigh, NC 27613
4beds
3,778sqft
Single Family Residence, Residential
Built in 2024
0.96 Acres Lot
$1,365,700 Zestimate®
$364/sqft
$4,992 Estimated rent
Home value
$1,365,700
$1.30M - $1.45M
$4,992/mo
Zestimate® history
Loading...
Owner options
Explore your selling options
What's special
Discover sophisticated living in this newly constructed gem, nestled in the highly sought-after Overlook neighborhood of North Raleigh. Known for its expansive lots, unparalleled privacy, and generous home sizes, this location offers the perfect blend of luxury and tranquility. The home's striking dark and moody exterior, accented by sleek black windows, exudes a handsome and contemporary charm. Inside, you'll find four spacious bedrooms designed for comfort and style, along with a dedicated home office on the main level, ideal for remote work or quiet study. Additional features include a three-car garage, providing ample space for vehicles and storage. Experience the best of both modern design and classic elegance in this exceptional residence, perfectly situated in one of Raleigh's most desirable communities.
Zillow last checked: 8 hours ago
Listing updated: February 18, 2025 at 06:20am
Listed by:
Elizabeth Cranfill 919-802-4574,
Insight Real Estate,
Anne Godwin 919-273-5051,
Insight Real Estate
Bought with:
Allie Parker, 296847
HODGE & KITTRELL SOTHEBYS INTE
Source: Doorify MLS,MLS#: 10046492
Facts & features
Interior
Bedrooms & bathrooms
- Bedrooms: 4
- Bathrooms: 5
- Full bathrooms: 4
- 1/2 bathrooms: 1
Heating
- Forced Air, Natural Gas, Zoned
Cooling
- Dual, Zoned
Appliances
- Included: Dishwasher, Refrigerator, Tankless Water Heater
- Laundry: Laundry Room, Upper Level
Features
- Built-in Features, High Ceilings, Kitchen Island, Open Floorplan, Pantry, Quartz Counters, Smooth Ceilings, Walk-In Closet(s), Walk-In Shower
- Flooring: Carpet, Hardwood, Tile
- Doors: Sliding Doors
- Basement: Crawl Space
- Number of fireplaces: 2
- Fireplace features: Family Room, Outside
Interior area
- Total structure area: 3,778
- Total interior livable area: 3,778 sqft
- Finished area above ground: 3,778
- Finished area below ground: 0
Property
Parking
- Parking features: Garage - Attached
- Attached garage spaces: 3
Features
- Levels: Two
- Stories: 2
- Exterior features: Private Yard
- Has view: Yes
Lot
- Size: 0.96 Acres
Details
- Parcel number: 0891106617
- Special conditions: Standard
Construction
Type & style
- Home type: SingleFamily
- Architectural style: Traditional, Transitional
- Property subtype: Single Family Residence, Residential
Materials
- Brick, Fiber Cement
- Foundation: Brick/Mortar
- Roof: Shingle
Condition
- New construction: Yes
- Year built: 2024
- Major remodel year: 2024
Details
- Builder name: Legacy Custom Homes
Utilities & green energy
- Sewer: Septic Tank
- Water: Public
Community & neighborhood
Location
- Region: Raleigh
- Subdivision: The Overlook at Mount Vernon
HOA & financial
HOA
- Has HOA: Yes
- HOA fee: $1,500 annually
- Services included: Maintenance Grounds, Road Maintenance, Storm Water Maintenance
Price history
| Date | Event | Price |
|---|---|---|
| 12/4/2024 | Sold | $1,375,000$364/sqft |
Source: | ||
| 10/9/2024 | Pending sale | $1,375,000$364/sqft |
Source: | ||
| 8/13/2024 | Listed for sale | $1,375,000+539.5%$364/sqft |
Source: | ||
| 6/28/2022 | Sold | $215,000$57/sqft |
Source: Public Record Report a problem | ||
Public tax history
| Year | Property taxes | Tax assessment |
|---|---|---|
| 2025 | $8,700 +585.9% | $1,357,050 +564.4% |
| 2024 | $1,268 +1.7% | $204,250 +27.7% |
| 2023 | $1,248 | $160,000 |
Find assessor info on the county website
Neighborhood: 27613
Nearby schools
GreatSchools rating
- 9/10Pleasant Union ElementaryGrades: PK-5Distance: 2.1 mi
- 8/10West Millbrook MiddleGrades: 6-8Distance: 6.8 mi
- 6/10Millbrook HighGrades: 9-12Distance: 9.1 mi
Schools provided by the listing agent
- Elementary: Wake County Schools
- Middle: Wake County Schools
- High: Wake County Schools
Source: Doorify MLS. This data may not be complete. We recommend contacting the local school district to confirm school assignments for this home.
Get a cash offer in 3 minutes
Find out how much your home could sell for in as little as 3 minutes with a no-obligation cash offer.
Estimated market value
$1,365,700
Get a cash offer in 3 minutes
Find out how much your home could sell for in as little as 3 minutes with a no-obligation cash offer.
Estimated market value
$1,365,700
