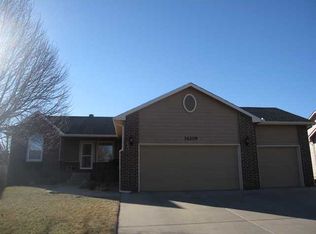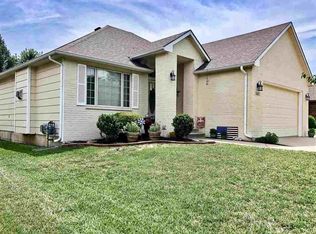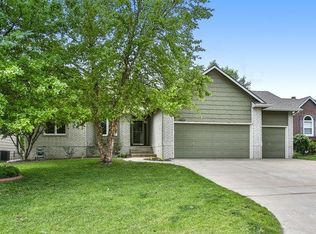Sold
Price Unknown
14200 W Valley Hi Rd, Wichita, KS 67235
4beds
2,943sqft
Single Family Onsite Built
Built in 1975
3.1 Acres Lot
$487,200 Zestimate®
$--/sqft
$2,511 Estimated rent
Home value
$487,200
$458,000 - $521,000
$2,511/mo
Zestimate® history
Loading...
Owner options
Explore your selling options
What's special
Nestled in the middle of Auburn Hills is this gem you won't want to miss. This all electric 4 bedroom 3 bath home with 2 car attached garage and a detached garage/workshop is sitting on a wooded lot with 3.10 acres with no HOA fees or specials. Home features 3 custom fireplaces made of Arkansas Mossy Stone and Limestone. Two newer heat pumps and new 50 gal. hot water heater installed in 2022. Roof was replaced in 2018 with a hail resistant shingle. Main floor features formal living room, fireplace and patio doors to deck. Come on up to the upper level and you will be greeted by the hearth room, dining area and kitchen. Kitchen has solid surface counters and pantry with pullout shelves. A water filtration system is in place for the new owner. Upper level laundry is a plus! You will enjoy the hearth room and another fireplace and dining area. Just off the dining area is another patio door out to the upper deck. Upper level features 3 of the 4 bedrooms. Step on outside to the peaceful wooded lot, with a lot of space for outdoor activities. Hey guys, you will love the 28' by 28' detached workshop and garage. Garage/workshop is insulated, heated and has a 200 amp separate service. Garage is on propane This is every man's dream. Basement features a workshop area, mechanicals and provides extra safety in bad weather. With an ACCEPTABLE OFFER, seller is leaving a 5' Hustler riding mower and a 1948 Restored Ford 8N tractor with brush hog and attachments.
Zillow last checked: 8 hours ago
Listing updated: December 04, 2023 at 07:05pm
Listed by:
Kit Corby 316-729-8500,
Keller Williams Hometown Partners
Source: SCKMLS,MLS#: 629889
Facts & features
Interior
Bedrooms & bathrooms
- Bedrooms: 4
- Bathrooms: 3
- Full bathrooms: 3
Primary bedroom
- Description: Carpet
- Level: Upper
- Area: 219
- Dimensions: 15 x 14.6
Bedroom
- Description: Carpet
- Level: Upper
- Area: 165
- Dimensions: 15 x 11
Bedroom
- Description: Carpet
- Level: Upper
- Area: 125.4
- Dimensions: 11.4 x 11
Bedroom
- Description: Carpet
- Level: Lower
- Area: 165
- Dimensions: 15 x 11
Dining room
- Description: Wood
- Level: Upper
- Area: 191.4
- Dimensions: 16.5 x 11.6
Family room
- Description: Carpet
- Level: Lower
- Area: 357
- Dimensions: 21 x 17
Hearth room
- Description: Wood
- Level: Upper
- Area: 160.05
- Dimensions: 16.5 x 9.7
Kitchen
- Description: Wood
- Level: Upper
- Area: 128.82
- Dimensions: 11.4 x 11.3
Laundry
- Description: Wood
- Level: Upper
- Area: 75.24
- Dimensions: 11.4 x 6.6
Living room
- Description: Carpet
- Level: Main
- Area: 352
- Dimensions: 22 x 16
Office
- Description: Carpet
- Level: Lower
- Area: 208
- Dimensions: 16 x 13
Storage
- Description: Concrete
- Level: Basement
- Area: 352
- Dimensions: 22 x 16
Heating
- Heat Pump
Cooling
- Heat Pump
Appliances
- Included: Dishwasher, Disposal, Microwave, Refrigerator, Range, Water Softener Owned, Water Purifier
- Laundry: Upper Level, Laundry Room, Sink
Features
- Ceiling Fan(s), Vaulted Ceiling(s)
- Flooring: Hardwood
- Doors: Storm Door(s)
- Windows: Window Coverings-Part, Storm Window(s)
- Basement: Partially Finished
- Number of fireplaces: 3
- Fireplace features: Three or More, Living Room, Family Room, Kitchen, Wood Burning, Insert
Interior area
- Total interior livable area: 2,943 sqft
- Finished area above ground: 2,025
- Finished area below ground: 918
Property
Parking
- Total spaces: 4
- Parking features: Attached, Detached
- Garage spaces: 4
Features
- Levels: Quad-Level
- Patio & porch: Patio, Deck
- Exterior features: Guttering - ALL, Sprinkler System
Lot
- Size: 3.10 Acres
- Features: Irregular Lot, Wooded
Details
- Parcel number: 1472601301008.00
Construction
Type & style
- Home type: SingleFamily
- Architectural style: Other
- Property subtype: Single Family Onsite Built
Materials
- Stone, Frame w/Less than 50% Mas, Vinyl/Aluminum
- Foundation: Partial, No Egress Window(s)
- Roof: Composition
Condition
- Year built: 1975
Utilities & green energy
- Water: Lagoon, Private
Community & neighborhood
Community
- Community features: Sidewalks
Location
- Region: Wichita
- Subdivision: AUBURN HILLS
HOA & financial
HOA
- Has HOA: No
Other
Other facts
- Ownership: Individual
- Road surface type: Paved
Price history
Price history is unavailable.
Public tax history
| Year | Property taxes | Tax assessment |
|---|---|---|
| 2024 | $4,647 +7.1% | $40,929 |
| 2023 | $4,339 -0.9% | $40,929 |
| 2022 | $4,380 +7.3% | -- |
Find assessor info on the county website
Neighborhood: Maple Hills
Nearby schools
GreatSchools rating
- 6/10Explorer Elementary SchoolGrades: PK-4Distance: 1.5 mi
- 5/10Dwight D. Eisenhower Middle SchoolGrades: 7-8Distance: 1.2 mi
- 9/10Eisenhower High SchoolGrades: 9-12Distance: 1.5 mi
Schools provided by the listing agent
- Elementary: Explorer
- Middle: Eisenhower
- High: Dwight D. Eisenhower
Source: SCKMLS. This data may not be complete. We recommend contacting the local school district to confirm school assignments for this home.


