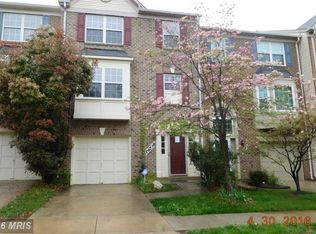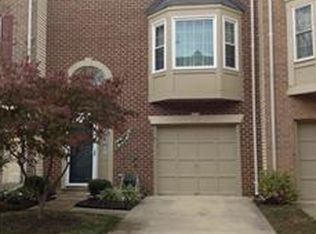Sold for $550,000
$550,000
14206 Plum Run Way, Silver Spring, MD 20906
4beds
2,218sqft
Townhouse
Built in 1994
2,550 Square Feet Lot
$553,300 Zestimate®
$248/sqft
$3,208 Estimated rent
Home value
$553,300
$509,000 - $603,000
$3,208/mo
Zestimate® history
Loading...
Owner options
Explore your selling options
What's special
Price Reduced! Spacious End-Unit Brick Front Townhome in Prime Silver Spring Location! Discover over 2,200 square feet of living space across three finished levels in this townhome. Featuring 4 bedrooms, 2.5 bathrooms, and an attached garage, this home offers comfort, functionality, and style. Take comfort in updates made including a young architectural roof, gas furnace replaced in 2023, hot water heater in 2019 and primary bath renovated in 2020! Enter on the lower level with gleaming cherry wood floors, convenient garage access, and a generous enclosed 4th bedroom complete with a cozy gas fireplace and walk-out to the fully fenced backyard. This level also includes a dedicated laundry area and a large storage room for added convenience, with a plumbing rough-in for a bathroom. The main level boasts an open concept living and dining area filled with natural light from a charming bay window. The eat-in kitchen is well-equipped with stainless steel appliances, and a center island with breakfast bar seating. The eat-in area offers ample space for casual dining or entertaining. Step outside onto the deck overlooking a peaceful tree line. Upstairs, the spacious primary suite features vaulted ceilings, a walk-in closet, and a spa-like ensuite bath with dual sink vanity, soaking tub, and a walk-in shower with bench seating and elegant river rock tile detailing. Two additional well-appointed bedrooms share a full hall bath. Enjoy community amenities including a swimming pool, walking paths, and playgrounds. Ideally located just minutes from major commuter routes and public transit, with shopping, dining, and everyday conveniences all within walking distance. Schedule your showing today!
Zillow last checked: 8 hours ago
Listing updated: August 22, 2025 at 05:37am
Listed by:
Nathan Dart 301-977-2800,
RE/MAX Realty Group,
Listing Team: Dart Homes Team, Co-Listing Team: Dart Homes Team,Co-Listing Agent: Ana Dubin 240-375-8448,
RE/MAX Realty Group
Bought with:
James Tedeschi, sp40002733
Compass
Toby Lim, 667907
Compass
Source: Bright MLS,MLS#: MDMC2181762
Facts & features
Interior
Bedrooms & bathrooms
- Bedrooms: 4
- Bathrooms: 3
- Full bathrooms: 2
- 1/2 bathrooms: 1
- Main level bathrooms: 1
Basement
- Area: 704
Heating
- Forced Air, Natural Gas
Cooling
- Central Air, Electric
Appliances
- Included: Cooktop, Refrigerator, Ice Maker, Dishwasher, Disposal, Washer, Dryer, Gas Water Heater
- Laundry: Lower Level
Features
- Kitchen Island, Dining Area, Eat-in Kitchen, Kitchen - Table Space, Kitchen - Gourmet, Dry Wall
- Doors: French Doors, Sliding Glass
- Windows: Double Pane Windows
- Basement: Finished,Garage Access,Walk-Out Access
- Number of fireplaces: 1
- Fireplace features: Gas/Propane
Interior area
- Total structure area: 2,218
- Total interior livable area: 2,218 sqft
- Finished area above ground: 1,514
- Finished area below ground: 704
Property
Parking
- Total spaces: 1
- Parking features: Garage Faces Front, Asphalt, Attached, Driveway
- Attached garage spaces: 1
- Has uncovered spaces: Yes
Accessibility
- Accessibility features: None
Features
- Levels: Three
- Stories: 3
- Patio & porch: Deck
- Exterior features: Extensive Hardscape, Lighting
- Pool features: Community
- Fencing: Back Yard,Full
- Has view: Yes
- View description: Trees/Woods, Street
Lot
- Size: 2,550 sqft
- Features: Corner Lot
Details
- Additional structures: Above Grade, Below Grade
- Parcel number: 161302985686
- Zoning: PD7
- Special conditions: Standard
Construction
Type & style
- Home type: Townhouse
- Architectural style: Colonial
- Property subtype: Townhouse
Materials
- Brick
- Foundation: Other
- Roof: Architectural Shingle
Condition
- New construction: No
- Year built: 1994
Utilities & green energy
- Sewer: Public Sewer
- Water: Public
Community & neighborhood
Security
- Security features: Electric Alarm
Location
- Region: Silver Spring
- Subdivision: Parker Farm
HOA & financial
HOA
- Has HOA: Yes
- HOA fee: $171 monthly
- Amenities included: Common Grounds, Tot Lots/Playground, Pool, Jogging Path
- Services included: Common Area Maintenance, Management, Trash, Snow Removal, Pool(s)
Other
Other facts
- Listing agreement: Exclusive Right To Sell
- Listing terms: Cash,Conventional,FHA,VA Loan
- Ownership: Fee Simple
Price history
| Date | Event | Price |
|---|---|---|
| 8/22/2025 | Sold | $550,000-2.7%$248/sqft |
Source: | ||
| 8/14/2025 | Pending sale | $565,000$255/sqft |
Source: | ||
| 8/1/2025 | Price change | $565,000-1.7%$255/sqft |
Source: | ||
| 6/24/2025 | Price change | $575,000-1.7%$259/sqft |
Source: | ||
| 6/5/2025 | Listed for sale | $585,000+27.2%$264/sqft |
Source: | ||
Public tax history
| Year | Property taxes | Tax assessment |
|---|---|---|
| 2025 | $5,907 +18.4% | $460,900 +6.3% |
| 2024 | $4,990 +6.7% | $433,433 +6.8% |
| 2023 | $4,678 +12% | $405,967 +7.3% |
Find assessor info on the county website
Neighborhood: Layhill
Nearby schools
GreatSchools rating
- NABel Pre Elementary SchoolGrades: PK-2Distance: 0.7 mi
- 4/10Argyle Middle SchoolGrades: 6-8Distance: 0.1 mi
- 4/10John F. Kennedy High SchoolGrades: 9-12Distance: 1.7 mi
Schools provided by the listing agent
- District: Montgomery County Public Schools
Source: Bright MLS. This data may not be complete. We recommend contacting the local school district to confirm school assignments for this home.

Get pre-qualified for a loan
At Zillow Home Loans, we can pre-qualify you in as little as 5 minutes with no impact to your credit score.An equal housing lender. NMLS #10287.

