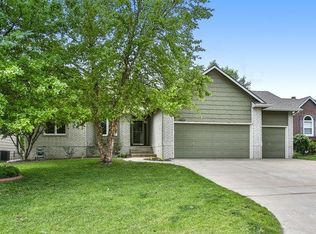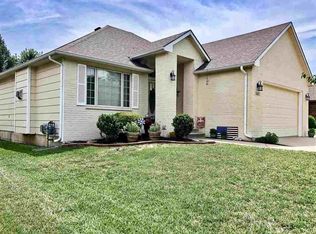Super outstanding ranch style home in Auburn Hills! Entering into this well cared for home, you will be drawn to the expansive windows at the back of the house. Extremely open floor plan that encompasses the living room, dining room & kitchen areas. Vaulted ceilings in the living, dining & master bedroom further enhances the openness of the areas, thus providing constant flow. The dining & kitchen flooring consists of tile & hardwood flooring for excellent durability. Oodles of cupboards & storage in the kitchen, adjacent to the kitchen is floor to ceiling cabinetry and a nice work top area. This extra bonus could serve so many different needs: storage of extra dishes and/or food, homework, office supplies, electronics or small TV. Another special feature of this home is the entrance to the basement being conveniently located at the back of the house, which leaves the bulk of the main floor to active living space without floor plan interruptions. The master bedroom is open & airy, with a high vaulted ceiling, large window & plenty of space for extra large furniture. Directly off the master bedroom is an extremely large bathroom with a spacious walk in closet, separate whirlpool tub, large shower & double sinks. The finished basement is a special surprise as the family room is a whopping 24x21, which also includes a wet bar & compact refrigerator (which remains with the property). Down the hallway is a large open area that is currently being used as an office which could also service as a play area, project center, library or quiet study place. The bedroom in the basement is extremely roomy, measuring 18x11 (approx), plus the option to finish another bedroom down the hall. Two nice storage areas are included in this expansive basement as well. This home is situated on a quiet neighborhood street that has a park like feel, plus the backyard backs up to an empty lot for added privacy.
This property is off market, which means it's not currently listed for sale or rent on Zillow. This may be different from what's available on other websites or public sources.

