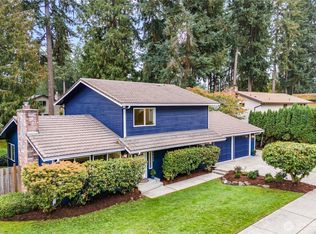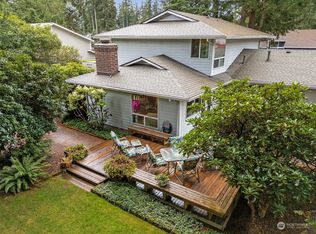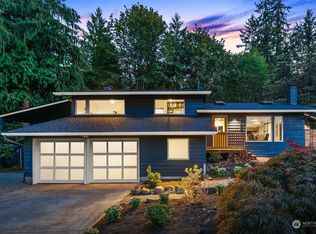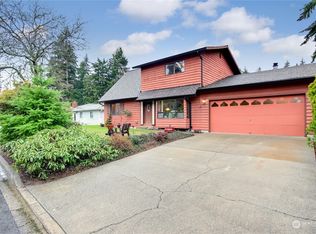Sold
Listed by:
Claudine Fleury,
Lake & Company
Bought with: Redfin
$997,500
14223 148th Place SE, Renton, WA 98059
5beds
2,920sqft
Single Family Residence
Built in 1978
0.26 Acres Lot
$970,000 Zestimate®
$342/sqft
$4,319 Estimated rent
Home value
$970,000
$892,000 - $1.06M
$4,319/mo
Zestimate® history
Loading...
Owner options
Explore your selling options
What's special
Beautifully updated 5-bedroom home boasts exceptional curb appeal & is nestled in sought-after Maplewood Heights. Light-filled open floor plan welcomes you with warm hardwoods and an abundance of updates throughout. Chef's kitchen with quartz counters, SS appliances & center island opens out to a delightful deck. Three generous sized bedrooms located on the main floor incl; primary bedroom w/ensuite bath. Lower level offers rec. room w/ample space for home office, fitness & hobbies + two guest bedrooms, 3/4 bath & utility room. Entertain in the fully fenced, landscaped backyard w/brick patio & fire pit, play structure, garden & detached studio/office. Enjoy shopping, dining, parks & endless outdoor recreation! EZ access to Hwy 169 & 405!
Zillow last checked: 8 hours ago
Listing updated: November 28, 2024 at 04:02am
Listed by:
Claudine Fleury,
Lake & Company
Bought with:
Lisa Marie Radovich
Redfin
Source: NWMLS,MLS#: 2290001
Facts & features
Interior
Bedrooms & bathrooms
- Bedrooms: 5
- Bathrooms: 3
- Full bathrooms: 1
- 3/4 bathrooms: 2
- Main level bathrooms: 2
- Main level bedrooms: 3
Primary bedroom
- Level: Main
Bedroom
- Level: Lower
Bedroom
- Level: Lower
Bedroom
- Level: Main
Bedroom
- Level: Main
Bathroom full
- Level: Main
Bathroom three quarter
- Level: Lower
Bathroom three quarter
- Level: Main
Dining room
- Level: Main
Entry hall
- Level: Main
Family room
- Level: Lower
Kitchen with eating space
- Level: Main
Living room
- Level: Main
Utility room
- Level: Lower
Heating
- Fireplace(s), 90%+ High Efficiency, Forced Air
Cooling
- Central Air, Forced Air
Appliances
- Included: Dishwasher(s), Disposal, Microwave(s), Refrigerator(s), Garbage Disposal, Water Heater: Gas, Water Heater Location: Garage
Features
- Bath Off Primary, Dining Room
- Flooring: Ceramic Tile, Hardwood, Laminate
- Doors: French Doors
- Windows: Double Pane/Storm Window
- Basement: Daylight,Finished
- Number of fireplaces: 2
- Fireplace features: Wood Burning, Lower Level: 1, Main Level: 1, Fireplace
Interior area
- Total structure area: 2,920
- Total interior livable area: 2,920 sqft
Property
Parking
- Total spaces: 2
- Parking features: Driveway, Attached Garage, RV Parking
- Attached garage spaces: 2
Features
- Levels: One
- Stories: 1
- Entry location: Main
- Patio & porch: Bath Off Primary, Ceramic Tile, Double Pane/Storm Window, Dining Room, Fireplace, French Doors, Hardwood, Laminate, Water Heater
- Has view: Yes
- View description: Territorial
Lot
- Size: 0.26 Acres
- Features: Curbs, Paved, Sidewalk, Cable TV, Deck, Fenced-Fully, Outbuildings, RV Parking
- Topography: Level
- Residential vegetation: Brush, Fruit Trees, Garden Space
Details
- Parcel number: 1072000030
- Special conditions: Standard
Construction
Type & style
- Home type: SingleFamily
- Property subtype: Single Family Residence
Materials
- Wood Siding
- Foundation: Slab
Condition
- Year built: 1978
Utilities & green energy
- Electric: Company: PSE
- Sewer: Septic Tank, Company: Septic/Pumped/Inspected
- Water: Public, Company: Water District 90
- Utilities for property: Xfinity
Community & neighborhood
Community
- Community features: CCRs
Location
- Region: Renton
- Subdivision: Maplewood Heights
Other
Other facts
- Listing terms: Cash Out,Conventional
- Cumulative days on market: 189 days
Price history
| Date | Event | Price |
|---|---|---|
| 10/28/2024 | Sold | $997,500-0.1%$342/sqft |
Source: | ||
| 9/24/2024 | Pending sale | $998,000$342/sqft |
Source: | ||
| 9/13/2024 | Listed for sale | $998,000+10.9%$342/sqft |
Source: | ||
| 10/27/2022 | Sold | $899,950$308/sqft |
Source: | ||
| 9/26/2022 | Pending sale | $899,950$308/sqft |
Source: | ||
Public tax history
| Year | Property taxes | Tax assessment |
|---|---|---|
| 2024 | $11,178 +11.9% | $1,012,000 +18.2% |
| 2023 | $9,992 -4.5% | $856,000 -15.2% |
| 2022 | $10,467 +25.5% | $1,009,000 +49.9% |
Find assessor info on the county website
Neighborhood: East Renton Highlands
Nearby schools
GreatSchools rating
- 10/10Maplewood Heights Elementary SchoolGrades: K-5Distance: 0.6 mi
- 6/10McKnight Middle SchoolGrades: 6-8Distance: 2.8 mi
- 6/10Hazen Senior High SchoolGrades: 9-12Distance: 1.9 mi
Get a cash offer in 3 minutes
Find out how much your home could sell for in as little as 3 minutes with a no-obligation cash offer.
Estimated market value$970,000
Get a cash offer in 3 minutes
Find out how much your home could sell for in as little as 3 minutes with a no-obligation cash offer.
Estimated market value
$970,000



