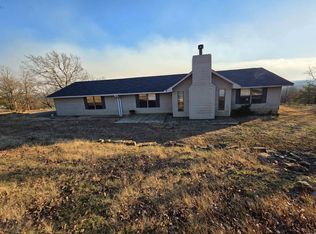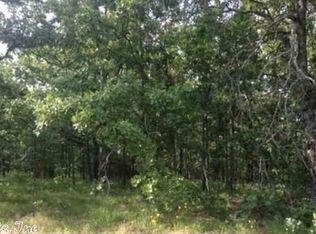Character! That's what this 3 bedroom 2 1/2 bath home on 5 acres has to offer. In the last 5 years many updates including hot water heater, HVAC, electrical, Metal Roof, tile inside the house first floor, carpet upstairs, and updated light fixtures. Large separate eating area. Master bedroom & bath are on the main level. Master has a wood burning stove for those cold nights with deck leading to back yard. 2 Spare Bedrooms upstairs with a reading nook overlooking beautiful valley. Laundry room has 1/2 bath. Enjoy the beautiful view and watch all the wild life from the deck. Hunting is permitted on property, pets allowed, sorry no smoking. Home is located on private road with only 2 neighbors, very safe and quiet. Motivated to sell or rent call or text 303-913-7811.
This property is off market, which means it's not currently listed for sale or rent on Zillow. This may be different from what's available on other websites or public sources.

