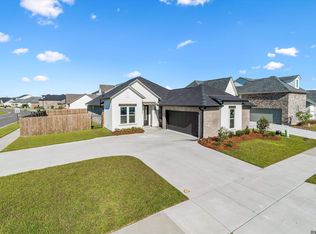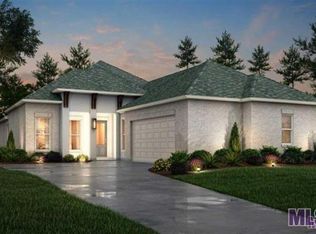Sold
Price Unknown
14251 Wally Way, Baton Rouge, LA 70810
5beds
2,793sqft
Single Family Residence, Residential
Built in 2024
6,098.4 Square Feet Lot
$-- Zestimate®
$--/sqft
$3,088 Estimated rent
Home value
Not available
Estimated sales range
Not available
$3,088/mo
Zestimate® history
Loading...
Owner options
Explore your selling options
What's special
Estimated completion: complete and ready to move in Woodstock Park, a new home community in Baton Rouge, blends modern and traditional architecture with sleek electric lanterns and unique floor plans. The community features 213 homesites, a scenic lake, green spaces, sidewalks, and a private pool with a cabana. Located in south Baton Rouge off Hwy 30, all homes come with a WiFi-enabled SmartHome hub, security system, exterior camera, smart garage door, smoke/heat detector, and thermostat, plus three months of alarm monitoring. The Oakland plan is a 5bed/3bath with added flex space, a two-story home offering open and spacious living areas with 11' high ceilings. The living room is open to the dining area with a wall of windows to the backyard. Adjacent kitchen with keeping area features chef's island, WiFi smart appliances, gas cooktop, separate wall oven, and walk-in pantry. The separate Master bedroom has an en-suite bathroom with dual vanities, a walk-in shower, garden tub, WC, and walk-in closet. Stone granite counters in kitchen and all baths. LVT floors and oversized ceramic throughout the home with carpet in the bedrooms. Upstairs bedrooms 4 & 5 with adjacent full bath. Upstairs den measures 17'x11'. The home has a full-size utility room and a private entrance from the garage. Flex space measure 11' x 8'. Front porch and courtyard style back porch. Included upgrades: electrical floor outlet in living room, island paint upgrade, 3cm granite countertops throughout, vinyl flooring in all common areas & owner's suite/closet, kitchen wall cabinets to ceiling, farmhouse kitchen sink, gourmet kitchen upgrade, 2" white faux wood blinds on all windows and exterior doors & custom sweater box in the owner's closet. Owner is Louisiana Licensed Real Estate Agent. Model home is located at: 3228 Woodgrove Way Baton Rouge, Louisiana 70810
Zillow last checked: 8 hours ago
Listing updated: October 10, 2025 at 08:49am
Listed by:
Carlos Alvarez,
RE/MAX Total
Bought with:
Susan Watson, 0995689520
Craft Realty
Source: ROAM MLS,MLS#: 2024021309
Facts & features
Interior
Bedrooms & bathrooms
- Bedrooms: 5
- Bathrooms: 3
- Full bathrooms: 3
Primary bedroom
- Features: En Suite Bath, Ceiling 9ft Plus
- Level: First
- Area: 224
- Dimensions: 14 x 16
Bedroom 1
- Level: First
- Area: 132
- Dimensions: 12 x 11
Bedroom 2
- Level: First
- Area: 121
- Dimensions: 11 x 11
Bedroom 3
- Level: Second
- Area: 156
- Dimensions: 13 x 12
Bedroom 4
- Level: Second
- Area: 120
- Dimensions: 12 x 10
Primary bathroom
- Features: Double Vanity, Walk-In Closet(s), Separate Shower, Water Closet
Dining room
- Level: First
- Area: 120
- Dimensions: 12 x 10
Kitchen
- Features: Granite Counters, Kitchen Island, Pantry
- Level: First
- Area: 165
- Dimensions: 15 x 11
Living room
- Level: First
- Area: 306
- Dimensions: 18 x 17
Heating
- Central, Gas Heat
Cooling
- Central Air, Ceiling Fan(s)
Appliances
- Included: Gas Stove Con, Gas Cooktop, Dishwasher, Disposal, Microwave, Oven
- Laundry: Electric Dryer Hookup, Washer Hookup, Inside
Features
- Ceiling 9'+, Ceiling Varied Heights
- Flooring: Carpet, Ceramic Tile, Laminate, Wood
- Attic: Attic Access
- Has fireplace: Yes
- Fireplace features: Double Sided, Pre-Fab Firep
Interior area
- Total structure area: 3,477
- Total interior livable area: 2,793 sqft
Property
Parking
- Total spaces: 2
- Parking features: 2 Cars Park, Garage, Garage Door Opener
- Has garage: Yes
Features
- Stories: 2
- Patio & porch: Porch
- Exterior features: Lighting
- Fencing: None
- Waterfront features: Walk To Water
Lot
- Size: 6,098 sqft
- Dimensions: 50 x 120
- Features: Landscaped
Details
- Parcel number: 30855931
- Special conditions: Owner/Agent
Construction
Type & style
- Home type: SingleFamily
- Architectural style: Other
- Property subtype: Single Family Residence, Residential
Materials
- Brick Siding, Fiber Cement, Stucco Siding, Frame
- Foundation: Slab
- Roof: Shingle,Gabel Roof,Hip Roof
Condition
- New construction: Yes
- Year built: 2024
Details
- Builder name: Alvarez Construction Co., Inc.
- Warranty included: Yes
Utilities & green energy
- Gas: Atmos
- Sewer: Public Sewer
- Water: Public
- Utilities for property: Cable Connected
Community & neighborhood
Security
- Security features: Security System, Smoke Detector(s)
Community
- Community features: Pool, Park, Sidewalks
Location
- Region: Baton Rouge
- Subdivision: Woodstock Park
HOA & financial
HOA
- Has HOA: Yes
- HOA fee: $1,000 annually
- Services included: Common Areas, Maint Subd Entry HOA, Pool HOA
Other
Other facts
- Listing terms: Cash,Conventional,FHA,FMHA/Rural Dev,VA Loan
Price history
| Date | Event | Price |
|---|---|---|
| 10/8/2025 | Sold | -- |
Source: | ||
| 9/10/2025 | Pending sale | $429,990$154/sqft |
Source: | ||
| 8/21/2025 | Price change | $429,990-4.4%$154/sqft |
Source: | ||
| 7/30/2025 | Listed for sale | $449,990+4.4%$161/sqft |
Source: | ||
| 1/17/2025 | Contingent | $430,990-5.9%$154/sqft |
Source: | ||
Public tax history
| Year | Property taxes | Tax assessment |
|---|---|---|
| 2024 | $206 | $2,100 |
Find assessor info on the county website
Neighborhood: Nicholson
Nearby schools
GreatSchools rating
- 7/10Magnolia Woods Elementary SchoolGrades: PK-5Distance: 4.1 mi
- 4/10Westdale Middle SchoolGrades: 6-8Distance: 8.1 mi
- 2/10Tara High SchoolGrades: 9-12Distance: 7.9 mi
Schools provided by the listing agent
- District: East Baton Rouge
Source: ROAM MLS. This data may not be complete. We recommend contacting the local school district to confirm school assignments for this home.

