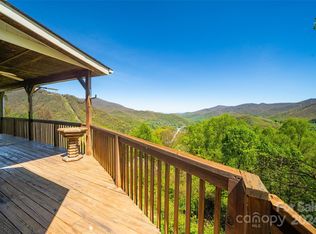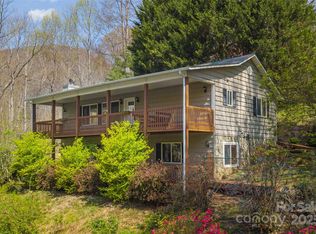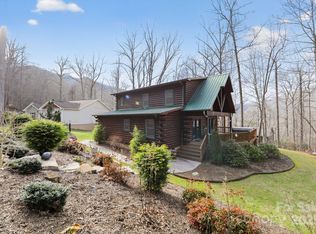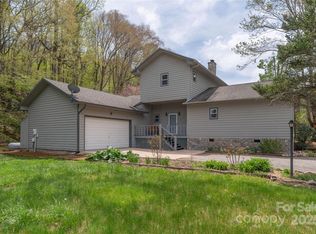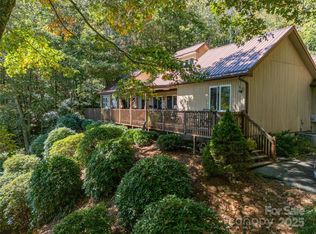MOUNTAIN RETREAT in GATED Valley Vista Subdivision with LONG RANGE VIEWS! Discover this 2-bed home in Maggie Valley offering breathtaking views across the mountains and valley from both upper and lower levels. This oasis boasts 2 huge primary suites on main with walk in closet in one/ double closets in other. This wood-sided single family home combines modern luxury with timeless mountain charm.
Step inside to a light-filled great room blending kitchen, living, and dining areas boasts a floor to ceiling stone FP, vaulted tongue and groove ceilings, and skylights. The warmth of natural wood and dual fireplaces creates a welcoming setting for relaxation or entertaining. The BOOS brand butcher block island, high-end counters, and designer backsplash elevate your culinary experience while connecting seamlessly to the open living space.
Downstairs, a generous bonus room provides versatility for an office, guest suite, or recreation area. The home includes three full baths, providing comfort and convenience for guests or extended stays.
Outdoor spaces are designed for mountain living at its best: unwind in the hot tub, tend a garden, or simply take in the sweeping views from multiple decks. The .63-acre lot offers both privacy and serenity inside this secure gated community.
Additional features include a large garage with utility sink, radon mitigation system, and HOA-maintained amenities. With a recently amended asking price of less than $530,000, this home offers incredible value in a sought-after setting.
Built in 1999 and featuring 1,792 heated square feet, this property is ideal for vacation home seekers or those ready to make Maggie Valley their forever home. Short-term rentals are not permitted, ensuring a peaceful neighborhood atmosphere.
*New Roof in 2022
*New 10 year battery smoke detectors installed
*Hot tub/spa works but has been drained/winterized
Active
Price cut: $1K (12/2)
$529,000
1426 Setzer Cove Rd, Maggie Valley, NC 28751
2beds
1,792sqft
Est.:
Single Family Residence
Built in 1999
0.63 Acres Lot
$-- Zestimate®
$295/sqft
$38/mo HOA
What's special
Dual fireplacesModern luxuryHot tubLong range viewsPrivacy and serenityMultiple decksVaulted ceilings
- 271 days |
- 924 |
- 52 |
Likely to sell faster than
Zillow last checked: 8 hours ago
Listing updated: January 06, 2026 at 07:39pm
Listing Provided by:
Janet Frazier janet@janetfrazier.com,
Better Homes and Gardens Real Estate Heritage
Source: Canopy MLS as distributed by MLS GRID,MLS#: 4249259
Tour with a local agent
Facts & features
Interior
Bedrooms & bathrooms
- Bedrooms: 2
- Bathrooms: 3
- Full bathrooms: 3
- Main level bedrooms: 2
Primary bedroom
- Features: Ceiling Fan(s), En Suite Bathroom, Split BR Plan, Walk-In Closet(s)
- Level: Main
Primary bedroom
- Features: Ceiling Fan(s), En Suite Bathroom, Split BR Plan
- Level: Main
Bathroom full
- Level: Main
Bathroom full
- Level: Main
Bathroom full
- Level: Lower
Bonus room
- Level: Lower
Dining room
- Level: Main
Flex space
- Features: Drop Zone
- Level: Lower
Kitchen
- Features: Kitchen Island
- Level: Main
Living room
- Features: Cathedral Ceiling(s), Ceiling Fan(s)
- Level: Main
Heating
- Heat Pump, Other
Cooling
- Ceiling Fan(s), Central Air
Appliances
- Included: Dryer, Electric Cooktop, Electric Oven, Electric Water Heater, Exhaust Hood, Microwave, Refrigerator, Washer, Washer/Dryer
- Laundry: Laundry Closet
Features
- Flooring: Tile, Wood
- Doors: Sliding Doors
- Windows: Skylight(s)
- Basement: Basement Garage Door,Bath/Stubbed,Daylight,Exterior Entry,Full,Partially Finished
- Fireplace features: Bonus Room, Living Room, Propane
Interior area
- Total structure area: 1,232
- Total interior livable area: 1,792 sqft
- Finished area above ground: 1,232
- Finished area below ground: 560
Video & virtual tour
Property
Parking
- Parking features: Basement, Driveway
- Has uncovered spaces: Yes
- Details: Ample parking in garage and driveway
Accessibility
- Accessibility features: Two or More Access Exits
Features
- Levels: One
- Stories: 1
- Patio & porch: Covered, Deck
- Exterior features: Fire Pit
- Has spa: Yes
- Spa features: Heated
Lot
- Size: 0.63 Acres
- Features: Corner Lot, Private, Sloped
Details
- Parcel number: 7676682418
- Zoning: None
- Special conditions: Standard
Construction
Type & style
- Home type: SingleFamily
- Architectural style: Cabin
- Property subtype: Single Family Residence
Materials
- Wood
- Foundation: Slab
Condition
- New construction: No
- Year built: 1999
Utilities & green energy
- Water: Spring, Other - See Remarks
- Utilities for property: Electricity Connected, Propane
Community & HOA
Community
- Features: Gated
- Security: Radon Mitigation System, Smoke Detector(s)
- Subdivision: Valley Vista
HOA
- Has HOA: Yes
- HOA fee: $450 annually
Location
- Region: Maggie Valley
- Elevation: 3500 Feet
Financial & listing details
- Price per square foot: $295/sqft
- Tax assessed value: $300,900
- Annual tax amount: $2,055
- Date on market: 4/21/2025
- Cumulative days on market: 268 days
- Listing terms: Cash,Conventional
- Electric utility on property: Yes
- Road surface type: Gravel
Estimated market value
Not available
Estimated sales range
Not available
$2,217/mo
Price history
Price history
| Date | Event | Price |
|---|---|---|
| 12/2/2025 | Price change | $529,000-0.2%$295/sqft |
Source: | ||
| 11/3/2025 | Price change | $530,000-5.4%$296/sqft |
Source: | ||
| 10/10/2025 | Price change | $560,000-3.6%$313/sqft |
Source: | ||
| 8/22/2025 | Price change | $580,9000%$324/sqft |
Source: | ||
| 7/10/2025 | Price change | $581,000-1.5%$324/sqft |
Source: | ||
Public tax history
Public tax history
| Year | Property taxes | Tax assessment |
|---|---|---|
| 2024 | $2,055 | $300,900 |
| 2023 | $2,055 +8.8% | $300,900 +0.5% |
| 2022 | $1,889 | $299,500 +3% |
Find assessor info on the county website
BuyAbility℠ payment
Est. payment
$3,014/mo
Principal & interest
$2526
Property taxes
$265
Other costs
$223
Climate risks
Neighborhood: 28751
Nearby schools
GreatSchools rating
- 9/10Jonathan Valley ElementaryGrades: PK-5Distance: 4.8 mi
- 4/10Waynesville MiddleGrades: 6-8Distance: 6.8 mi
- 7/10Tuscola HighGrades: 9-12Distance: 9.1 mi
Schools provided by the listing agent
- Elementary: Jonathan Valley
- Middle: Waynesville
- High: Tuscola
Source: Canopy MLS as distributed by MLS GRID. This data may not be complete. We recommend contacting the local school district to confirm school assignments for this home.
- Loading
- Loading
