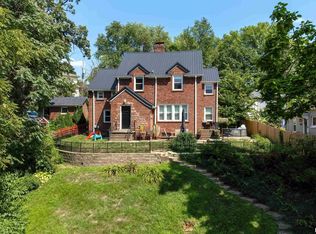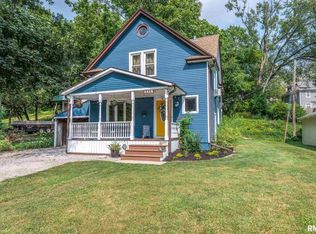Closed
$270,000
1429 Jersey Ridge Rd, Davenport, IA 52803
2beds
1,399sqft
Single Family Residence
Built in 1922
0.41 Acres Lot
$273,700 Zestimate®
$193/sqft
$1,234 Estimated rent
Home value
$273,700
$255,000 - $293,000
$1,234/mo
Zestimate® history
Loading...
Owner options
Explore your selling options
What's special
Updated, stylish, and located in the heart of McClellan Heights. Welcome to 1429 Jersey Ridge Road! This beautiful home blends classic charm and character with modern comfort. Enjoy hardwood floors throughout the main level and a kitchen finished with granite countertops. Stay cozy by the gas-insert fireplace (2022) and comfortable year-round with a Google Nest thermostat (2023). The bathroom was completely remodeled in 2022 with a new vanity, sconces, ceramic tile, and updated lighting. Additional upgrades include a new electrical panel (2022), all-new ceiling fans and lighting with remotes, and fresh interior paint (2025). The basement has been freshly painted from floor to ceiling. Outside, the extra-long lot offers a private wooded retreat and large deck overlooking Jersey Ridge, perfect for relaxing or entertaining. Don't miss your chance to live in this desirable location! Schedule your showing today!
Zillow last checked: 9 hours ago
Listing updated: January 08, 2026 at 09:18am
Listing courtesy of:
Nick Engelbrecht 563-484-6346,
RE/MAX Concepts Bettendorf
Bought with:
Amanda Yeggy
LPT Realty, LLC
Source: MRED as distributed by MLS GRID,MLS#: QC4263684
Facts & features
Interior
Bedrooms & bathrooms
- Bedrooms: 2
- Bathrooms: 1
- Full bathrooms: 1
Primary bedroom
- Features: Flooring (Hardwood)
- Level: Main
- Area: 156 Square Feet
- Dimensions: 13x12
Bedroom 2
- Features: Flooring (Hardwood)
- Level: Main
- Area: 144 Square Feet
- Dimensions: 12x12
Dining room
- Features: Flooring (Hardwood)
- Level: Main
- Area: 168 Square Feet
- Dimensions: 14x12
Kitchen
- Features: Flooring (Tile)
- Level: Main
- Area: 156 Square Feet
- Dimensions: 13x12
Living room
- Features: Flooring (Hardwood)
- Level: Main
- Area: 368 Square Feet
- Dimensions: 23x16
Heating
- Forced Air, Natural Gas
Cooling
- Central Air
Appliances
- Included: Dishwasher, Disposal, Dryer, Microwave, Range, Refrigerator, Washer
Features
- Basement: Full,Unfinished,Egress Window
Interior area
- Total interior livable area: 1,399 sqft
Property
Parking
- Total spaces: 1
- Parking features: Detached, Garage
- Garage spaces: 1
Features
- Patio & porch: Porch
- Has spa: Yes
- Spa features: Outdoor Hot Tub
- Fencing: Fenced
- Has view: Yes
- View description: Other
Lot
- Size: 0.41 Acres
- Dimensions: 63 x 281
- Features: Other, Wooded
Details
- Parcel number: E001209
- Zoning: Res
Construction
Type & style
- Home type: SingleFamily
- Architectural style: Bungalow
- Property subtype: Single Family Residence
Materials
- Frame, Stucco
Condition
- New construction: No
- Year built: 1922
Utilities & green energy
- Sewer: Public Sewer
- Water: Public
Community & neighborhood
Location
- Region: Davenport
- Subdivision: Mcclellan Park
Other
Other facts
- Listing terms: Conventional
Price history
| Date | Event | Price |
|---|---|---|
| 7/16/2025 | Sold | $270,000$193/sqft |
Source: | ||
| 6/13/2025 | Pending sale | $270,000$193/sqft |
Source: | ||
| 6/5/2025 | Price change | $270,000-3.6%$193/sqft |
Source: | ||
| 5/28/2025 | Listed for sale | $280,000+366.7%$200/sqft |
Source: | ||
| 12/31/2020 | Listing removed | -- |
Source: Zillow Rental Manager Report a problem | ||
Public tax history
| Year | Property taxes | Tax assessment |
|---|---|---|
| 2024 | $2,876 -12.4% | $164,920 |
| 2023 | $3,284 -0.4% | $164,920 +7.3% |
| 2022 | $3,298 +13.3% | $153,730 |
Find assessor info on the county website
Neighborhood: McClellan Heights
Nearby schools
GreatSchools rating
- 4/10Mckinley Elementary SchoolGrades: K-6Distance: 0.3 mi
- 2/10Sudlow Intermediate SchoolGrades: 7-8Distance: 0.7 mi
- 2/10Central High SchoolGrades: 9-12Distance: 1.8 mi
Schools provided by the listing agent
- High: Davenport
Source: MRED as distributed by MLS GRID. This data may not be complete. We recommend contacting the local school district to confirm school assignments for this home.

Get pre-qualified for a loan
At Zillow Home Loans, we can pre-qualify you in as little as 5 minutes with no impact to your credit score.An equal housing lender. NMLS #10287.

