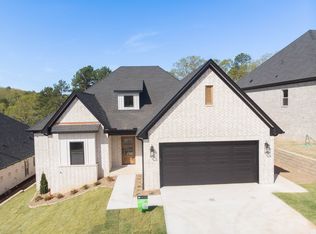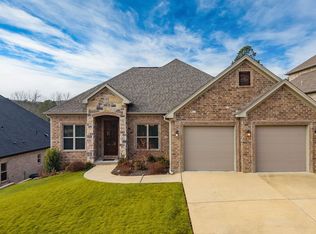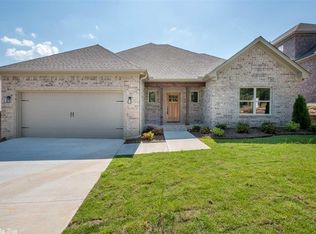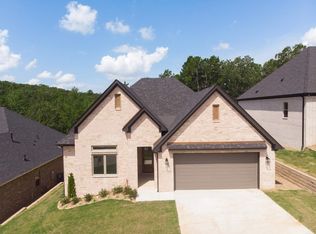Sold for $450,000
Street View
$450,000
143 Ridgeview Trl, Maumelle, AR 72113
4beds
--sqft
SingleFamily
Built in 2025
10,454 Square Feet Lot
$455,200 Zestimate®
$--/sqft
$2,643 Estimated rent
Home value
$455,200
$405,000 - $510,000
$2,643/mo
Zestimate® history
Loading...
Owner options
Explore your selling options
What's special
143 Ridgeview Trl, Maumelle, AR 72113 is a single family home that was built in 2025. It contains 4 bedrooms and 3 bathrooms. This home last sold for $450,000 in September 2025.
The Zestimate for this house is $455,200. The Rent Zestimate for this home is $2,643/mo.
Facts & features
Interior
Bedrooms & bathrooms
- Bedrooms: 4
- Bathrooms: 3
- Full bathrooms: 3
Property
Lot
- Size: 10,454 sqft
Details
- Parcel number: 42M0222904200
Construction
Type & style
- Home type: SingleFamily
Condition
- Year built: 2025
Community & neighborhood
Location
- Region: Maumelle
HOA & financial
HOA
- Has HOA: Yes
- HOA fee: $33 monthly
Price history
| Date | Event | Price |
|---|---|---|
| 9/3/2025 | Sold | $450,000-6.1% |
Source: Public Record Report a problem | ||
| 8/12/2025 | Price change | $479,000-2.2% |
Source: | ||
| 7/29/2025 | Price change | $490,000-2% |
Source: | ||
| 7/1/2025 | Price change | $500,000+0.2% |
Source: | ||
| 5/30/2025 | Price change | $499,000-2.2% |
Source: | ||
Public tax history
| Year | Property taxes | Tax assessment |
|---|---|---|
| 2024 | $586 | $10,400 |
| 2023 | $586 | $10,400 |
| 2022 | $586 -8.7% | $10,400 +2% |
Find assessor info on the county website
Neighborhood: 72113
Nearby schools
GreatSchools rating
- 7/10Pine Forest Elementary SchoolGrades: K-5Distance: 0.9 mi
- 5/10Maumelle Middle SchoolGrades: 6-9Distance: 1.7 mi
- 4/10Maumelle High SchoolGrades: 9-12Distance: 1.9 mi
Get pre-qualified for a loan
At Zillow Home Loans, we can pre-qualify you in as little as 5 minutes with no impact to your credit score.An equal housing lender. NMLS #10287.
Sell with ease on Zillow
Get a Zillow Showcase℠ listing at no additional cost and you could sell for —faster.
$455,200
2% more+$9,104
With Zillow Showcase(estimated)$464,304



