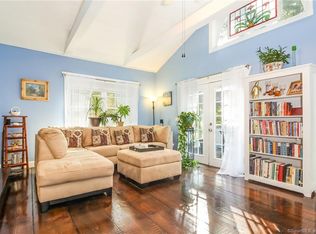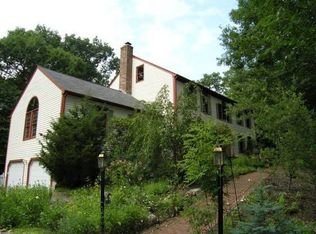Looking for a private setting, but not too far from town? 4 bedroom, 4 full & 1 half bath home sits on a bucolic 2-acre lot. Two-story foyer leads to the kitchen w/plenty of space for meal preparation, breakfast nook w/access to screened porch for informal dining while the dining room provides a formal space for holiday meals. Built-ins include dry bar w/dual temperature controlled wine & beverage coolers. The living room with wood-burning fireplace offers a private area for quiet conversation & can function as an office for those working remotely. The family room features a cathedral ceiling w/skylights & ceiling fan, and wood-burning fireplace w/insert, providing added warmth during the colder months. Step-down to a wonderful light-filled sunroom; sure to be a favorite gathering spot. A spacious 1st floor master bedroom offers two walk-in closets, full bath and access to a deck. A half bath/powder room & mudroom w/laundry area and access to a 2-car garage and 2nd floor bonus room round out the main level. The 2nd floor offers 3 more bedrooms, including an en-suite, and a 3rd full bath. The lower level offers an additional 1,200 SF of finished space and includes a large room w/wet bar, tiled flooring, recessed lights and access to a kitchenette and full bath w/combination tub/shower. Fabulous outdoor setting w/in a fenced-in backyard, perennial gardens, tiered lawn area w/lovely stone walls, multiple patios & terraces making indoor to outdoor entertaining a breeze. Additional amenities include central A/C, central vacuum, security system, and an automatic generator.
This property is off market, which means it's not currently listed for sale or rent on Zillow. This may be different from what's available on other websites or public sources.


