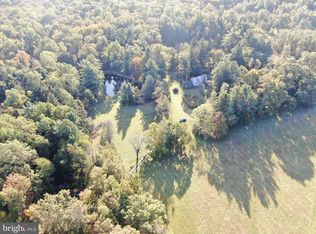Sold for $1,260,000
$1,260,000
14301 Tower Rd, Smithsburg, MD 21783
3beds
3,112sqft
Single Family Residence
Built in 2017
64 Acres Lot
$1,255,100 Zestimate®
$405/sqft
$3,885 Estimated rent
Home value
$1,255,100
$1.17M - $1.36M
$3,885/mo
Zestimate® history
Loading...
Owner options
Explore your selling options
What's special
Upcoming auction on Saturday, September 27th at 12 noon. Let this paved scenic driveway lead the way to the house of your dreams. Built in 2017, this 2712 Square foot, three bedrooms, 2 1/2 baths, custom built home, sitting on 64 acres, is truly one of a kind. The main level of this home encompasses an open floor plan consisting of a large kitchen, dining room, and family room. The main floor also includes a primary bedroom and its own private bathroom, a laundry room, and a half bath. The main level of the home has access to a large raised deck with a hot tub and views that will take your breath away. The second floor of this home encompasses a wrap around balcony, 2 bedrooms, a full bath, and an office area. This home features 26 foot tall with 360 degree stone fireplace that can be viewed from both the main level and the second floor of the home, and a barn / log wood beam interior. The unfinished basement boasts access to the rear patio area, two garage bays, a multipurpose room, and a utility room. In addition, the house has a generac guardian whole house generator. On top of the home's amenities, the property along with a detached three car garage, a detached machine shed, a three sided shed, a pavilion with a brick fireplace, and a fire pit area. If you're looking for a secluded property, ordering Cunningham Falls State Park, with lots of opportunities for entertainment and recreation, endless Wildlife and peacefulness, you do not want to miss out on the chance to make this property yours. List price in no way represents the minimum, starting, or acceptable bid. It is used as a guide to find the home.
Zillow last checked: 8 hours ago
Listing updated: November 03, 2025 at 05:40pm
Listed by:
Thomas Stewart 717-932-2599,
Cavalry Realty LLC
Bought with:
Lea Hartonyan, SP40002261
Samson Properties
Source: Bright MLS,MLS#: MDFR2068484
Facts & features
Interior
Bedrooms & bathrooms
- Bedrooms: 3
- Bathrooms: 3
- Full bathrooms: 2
- 1/2 bathrooms: 1
- Main level bathrooms: 2
- Main level bedrooms: 1
Basement
- Area: 1156
Heating
- Heat Pump, Electric
Cooling
- Central Air, Electric
Appliances
- Included: Dishwasher, Dryer, Microwave, Oven/Range - Gas, Washer, Electric Water Heater
- Laundry: Main Level
Features
- Exposed Beams, 2 Story Ceilings, 9'+ Ceilings, Beamed Ceilings, High Ceilings, Log Walls
- Flooring: Ceramic Tile, Hardwood
- Basement: Interior Entry,Exterior Entry,Walk-Out Access
- Number of fireplaces: 1
- Fireplace features: Stone
Interior area
- Total structure area: 3,868
- Total interior livable area: 3,112 sqft
- Finished area above ground: 2,712
- Finished area below ground: 400
Property
Parking
- Total spaces: 5
- Parking features: Oversized, Detached, Driveway
- Garage spaces: 3
- Uncovered spaces: 2
Accessibility
- Accessibility features: None
Features
- Levels: Two
- Stories: 2
- Patio & porch: Deck, Wrap Around
- Exterior features: Balcony
- Pool features: None
- Has spa: Yes
- Has view: Yes
- View description: Trees/Woods
Lot
- Size: 64 Acres
- Features: Backs - Parkland, Stream/Creek, Wooded, Secluded, Private, Unknown Soil Type
Details
- Additional structures: Above Grade, Below Grade
- Parcel number: 1110276373
- Zoning: RC
- Special conditions: Auction
Construction
Type & style
- Home type: SingleFamily
- Architectural style: Traditional
- Property subtype: Single Family Residence
Materials
- CPVC/PVC, Vinyl Siding
- Foundation: Concrete Perimeter
- Roof: Metal
Condition
- Good
- New construction: No
- Year built: 2017
Utilities & green energy
- Electric: 200+ Amp Service, Generator
- Sewer: On Site Septic
- Water: Well
Community & neighborhood
Location
- Region: Smithsburg
- Subdivision: None Available
Other
Other facts
- Listing agreement: Exclusive Right To Sell
- Listing terms: Cash,Conventional
- Ownership: Fee Simple
- Road surface type: Paved
Price history
| Date | Event | Price |
|---|---|---|
| 11/3/2025 | Sold | $1,260,000+350%$405/sqft |
Source: | ||
| 10/13/2017 | Sold | $280,000-6.6%$90/sqft |
Source: Public Record Report a problem | ||
| 9/5/2017 | Pending sale | $299,900$96/sqft |
Source: Long & Foster Real Estate, Inc. #FR10029593 Report a problem | ||
| 8/11/2017 | Listed for sale | $299,900$96/sqft |
Source: Long & Foster Real Estate, Inc. #FR10029593 Report a problem | ||
Public tax history
| Year | Property taxes | Tax assessment |
|---|---|---|
| 2025 | $7,284 +13.3% | $583,967 +11% |
| 2024 | $6,429 +17.1% | $526,133 +12.3% |
| 2023 | $5,488 +125.1% | $468,300 +125.1% |
Find assessor info on the county website
Neighborhood: 21783
Nearby schools
GreatSchools rating
- 6/10Thurmont Elementary SchoolGrades: 3-5Distance: 4.9 mi
- 4/10Thurmont Middle SchoolGrades: 6-8Distance: 4.4 mi
- 5/10Catoctin High SchoolGrades: 9-12Distance: 4.4 mi
Schools provided by the listing agent
- High: Catoctin
- District: Frederick County Public Schools
Source: Bright MLS. This data may not be complete. We recommend contacting the local school district to confirm school assignments for this home.
Get a cash offer in 3 minutes
Find out how much your home could sell for in as little as 3 minutes with a no-obligation cash offer.
Estimated market value$1,255,100
Get a cash offer in 3 minutes
Find out how much your home could sell for in as little as 3 minutes with a no-obligation cash offer.
Estimated market value
$1,255,100
