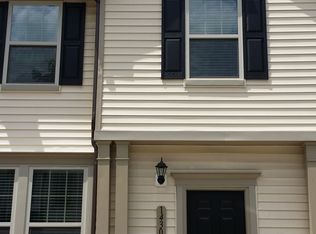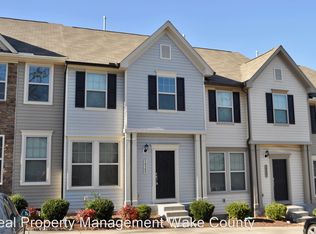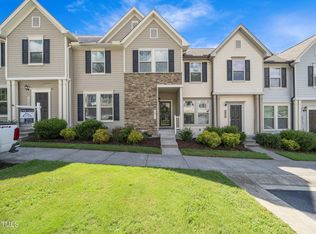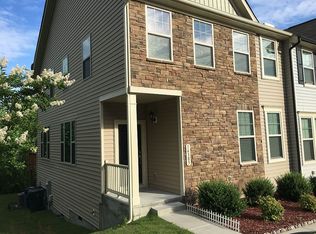Sold for $278,000
$278,000
14309 Foxcroft Rd, Raleigh, NC 27614
3beds
1,586sqft
Townhouse, Residential
Built in 2013
1,306.8 Square Feet Lot
$276,900 Zestimate®
$175/sqft
$1,693 Estimated rent
Home value
$276,900
$263,000 - $291,000
$1,693/mo
Zestimate® history
Loading...
Owner options
Explore your selling options
What's special
Beautifully Updated Townhome in Sought-After Wakefield Plantation! Tucked away in a peaceful, private section of Wakefield Plantation, this stunning 2-story townhome offers the perfect blend of comfort, style, and convenience. With 3 bedrooms, 2.5 baths, and a dedicated downstairs office, the open floorplan is ideal for both everyday living and entertaining. Enjoy a modern kitchen featuring stainless steel appliances, quartz countertops, and gorgeous LVP flooring that flows throughout the main level. Upstairs, brand-new carpet enhances the spacious bedrooms, including the oversized primary suite complete with a cozy sitting area, luxurious en-suite bath, and large walk-in closet. This move-in ready home provides easy access to Raleigh, Wake Forest, and RTP—just minutes from top shopping, dining, and entertainment. Only 2.4 miles from Wakefield Plantation Country Club and 3.1 miles from the historic Wakefield Barn (club memberships not included). Outdoor enthusiasts will love being less than 2.5 miles from Tyler Run and Forest Ridge parks, and under 8 miles to Triangle Town Center. Don't miss your chance to own in one of North Raleigh's most desirable communities—schedule your visit today!
Zillow last checked: 8 hours ago
Listing updated: October 28, 2025 at 01:09am
Listed by:
Sharon Evans 919-271-3399,
EXP Realty LLC
Bought with:
Colleen Blatz, 191584
Allen Tate/Raleigh-Falls Neuse
Source: Doorify MLS,MLS#: 10108440
Facts & features
Interior
Bedrooms & bathrooms
- Bedrooms: 3
- Bathrooms: 3
- Full bathrooms: 2
- 1/2 bathrooms: 1
Heating
- Forced Air
Cooling
- Ceiling Fan(s), Central Air
Appliances
- Included: Cooktop, Dishwasher, Electric Cooktop, Electric Oven, Microwave, Stainless Steel Appliance(s)
- Laundry: Electric Dryer Hookup, Inside, Laundry Room, Upper Level, Washer Hookup
Features
- Bathtub/Shower Combination, Ceiling Fan(s), Double Vanity, Eat-in Kitchen, Open Floorplan, Pantry, Quartz Counters, Recessed Lighting, Shower Only, Walk-In Shower
- Flooring: Carpet, Vinyl
- Windows: Insulated Windows
- Basement: Crawl Space
- Has fireplace: No
- Common walls with other units/homes: 2+ Common Walls
Interior area
- Total structure area: 1,586
- Total interior livable area: 1,586 sqft
- Finished area above ground: 1,586
- Finished area below ground: 0
Property
Parking
- Total spaces: 2
- Parking features: On Site, Outside, Parking Lot, Paved, Varies by Unit
- Uncovered spaces: 2
Features
- Levels: Two
- Stories: 2
- Pool features: Community
- Fencing: None
- Has view: Yes
Lot
- Size: 1,306 sqft
- Dimensions: 20 x 68 x 20 x 68
- Features: Rectangular Lot
Details
- Parcel number: 1830.03434174.000
- Zoning: R-10
- Special conditions: Standard
Construction
Type & style
- Home type: Townhouse
- Architectural style: Modern
- Property subtype: Townhouse, Residential
- Attached to another structure: Yes
Materials
- Aluminum Siding, Vinyl Siding
- Foundation: Permanent
- Roof: Shingle
Condition
- New construction: No
- Year built: 2013
Utilities & green energy
- Sewer: Public Sewer
- Water: Public
Community & neighborhood
Community
- Community features: Pool
Location
- Region: Raleigh
- Subdivision: Kingston at Wakefield Plantation
HOA & financial
HOA
- Has HOA: Yes
- HOA fee: $210 monthly
- Amenities included: Insurance, Landscaping, Maintenance Grounds, Management, Parking, Pool, Taxes, Trash, Water
- Services included: Insurance, Maintenance Grounds, Road Maintenance, Sewer, Trash, Water
Other
Other facts
- Road surface type: Asphalt, Paved
Price history
| Date | Event | Price |
|---|---|---|
| 9/10/2025 | Sold | $278,000-2.5%$175/sqft |
Source: | ||
| 8/8/2025 | Pending sale | $285,000$180/sqft |
Source: | ||
| 8/7/2025 | Listing removed | $285,000$180/sqft |
Source: | ||
| 7/22/2025 | Price change | $285,000-3.4%$180/sqft |
Source: | ||
| 7/10/2025 | Listed for sale | $295,000+32.3%$186/sqft |
Source: | ||
Public tax history
| Year | Property taxes | Tax assessment |
|---|---|---|
| 2025 | $2,572 +0.4% | $292,617 |
| 2024 | $2,561 +31.2% | $292,617 +65.1% |
| 2023 | $1,952 +7.6% | $177,244 |
Find assessor info on the county website
Neighborhood: North Raleigh
Nearby schools
GreatSchools rating
- 4/10Forest Pines ElementaryGrades: PK-5Distance: 0.1 mi
- 4/10Wake Forest Middle SchoolGrades: 6-8Distance: 0.8 mi
- 8/10Wakefield HighGrades: 9-12Distance: 1.5 mi
Schools provided by the listing agent
- Elementary: Wake - Forest Pines
- Middle: Wake - Wake Forest
- High: Wake - Wakefield
Source: Doorify MLS. This data may not be complete. We recommend contacting the local school district to confirm school assignments for this home.
Get a cash offer in 3 minutes
Find out how much your home could sell for in as little as 3 minutes with a no-obligation cash offer.
Estimated market value$276,900
Get a cash offer in 3 minutes
Find out how much your home could sell for in as little as 3 minutes with a no-obligation cash offer.
Estimated market value
$276,900



