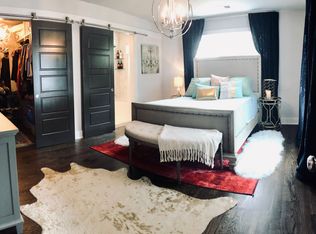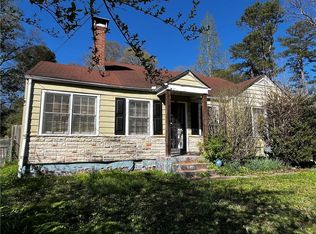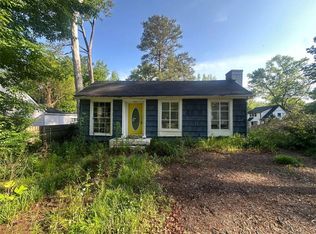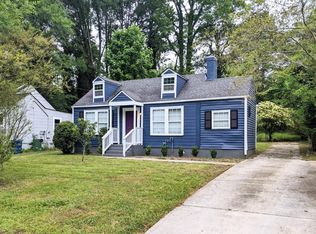Closed
$535,000
1431 Richland Rd SW, Atlanta, GA 30310
5beds
2,337sqft
Single Family Residence
Built in 2024
8,276.4 Square Feet Lot
$531,700 Zestimate®
$229/sqft
$3,887 Estimated rent
Home value
$531,700
$484,000 - $580,000
$3,887/mo
Zestimate® history
Loading...
Owner options
Explore your selling options
What's special
Introducing Another Breathtaking NEW CONSTRUCTION Masterpiece Nestled In The Heart Of Oakland City. This Sophisticated 2-Story Craftsman-Style Home Boasts 4 Spacious Bedrooms, 3 Full Bathrooms, And A Designated Home Office, While The Entire Second Level Is Exclusively Dedicated To The Luxurious Primary Owner's Suite. You'll Be Welcomed With The Spacious Covered Porch, Ideal For Unwinding Or Savoring Morning Coffee. Step Inside To Discover An EXPANSIVE Open Floor Plan, Perfect For Hosting Memorable Gatherings With Friends And Family! With 3 Spacious Bedrooms And 2 Full Baths On The Main Level, Along With A Secluded Office Space, This Home Offers Versatility, Optimal Storage And Comfort. Enjoy Summer BBQs On The Large Back Deck, Or Retreat To The OVERSIZED Primary Suite Occupying The Entire Second Floor Equipped With Vast Sitting Area. Indulge In The Spacious LUXURY Of The Primary Ensuite, Boasting A Stunningly Tiled Shower, Double Vanity, And Expansive Soaking Tub, Perfect For Those Days Needing To Unwind. ZONED-R4, Which Permits Separate Living Space (or ADU) Offering Potential For Extra Income. Conveniently Located Just Across From The Outdoor Activity Center And Mere Blocks From The BELTLINE, With Easy Access To All Highways And Everything The City Of ATLANTA Has To Offer. This HOME Seamlessly Blends Suburban Tranquility With Urban Convenience Making It A Prime Choice For Both Homeowners And Investors. Act Now And Schedule Your Viewing! You Won't Be Disappointed.
Zillow last checked: 8 hours ago
Listing updated: May 20, 2024 at 07:43am
Listed by:
Isaac Jordan 404-397-2877,
Atlanta Communities
Bought with:
, 252737
Compass
Source: GAMLS,MLS#: 10277065
Facts & features
Interior
Bedrooms & bathrooms
- Bedrooms: 5
- Bathrooms: 3
- Full bathrooms: 3
- Main level bathrooms: 2
- Main level bedrooms: 4
Dining room
- Features: Dining Rm/Living Rm Combo, Seats 12+
Kitchen
- Features: Breakfast Bar, Kitchen Island, Solid Surface Counters
Heating
- Central
Cooling
- Ceiling Fan(s), Central Air
Appliances
- Included: Electric Water Heater, Dishwasher, Disposal, Microwave, Oven/Range (Combo), Refrigerator, Stainless Steel Appliance(s)
- Laundry: Laundry Closet, In Hall
Features
- Walk-In Closet(s), Split Bedroom Plan
- Flooring: Tile, Vinyl
- Windows: Double Pane Windows
- Basement: Crawl Space
- Has fireplace: No
- Common walls with other units/homes: No Common Walls
Interior area
- Total structure area: 2,337
- Total interior livable area: 2,337 sqft
- Finished area above ground: 2,337
- Finished area below ground: 0
Property
Parking
- Total spaces: 4
- Parking features: Parking Pad
- Has uncovered spaces: Yes
Features
- Levels: Two
- Stories: 2
- Patio & porch: Deck
- Exterior features: Garden
- Has view: Yes
- View description: City
- Body of water: None
Lot
- Size: 8,276 sqft
- Features: Corner Lot, Level, Private
Details
- Parcel number: 14 013900051339
Construction
Type & style
- Home type: SingleFamily
- Architectural style: Contemporary,Craftsman,Traditional
- Property subtype: Single Family Residence
Materials
- Stone, Block
- Foundation: Block
- Roof: Composition
Condition
- New Construction
- New construction: Yes
- Year built: 2024
Utilities & green energy
- Sewer: Public Sewer
- Water: Public
- Utilities for property: Cable Available, Electricity Available, High Speed Internet, Natural Gas Available, Phone Available, Sewer Available, Water Available
Green energy
- Energy efficient items: Thermostat, Appliances
- Water conservation: Low-Flow Fixtures
Community & neighborhood
Security
- Security features: Smoke Detector(s)
Community
- Community features: Clubhouse, Park, Near Public Transport, Walk To Schools, Near Shopping
Location
- Region: Atlanta
- Subdivision: Oakland City
HOA & financial
HOA
- Has HOA: No
- Services included: None
Other
Other facts
- Listing agreement: Exclusive Right To Sell
Price history
| Date | Event | Price |
|---|---|---|
| 5/17/2024 | Sold | $535,000-2.7%$229/sqft |
Source: | ||
| 4/6/2024 | Listed for sale | $550,000+223.5%$235/sqft |
Source: | ||
| 9/6/2022 | Sold | $170,000+6.3%$73/sqft |
Source: Public Record Report a problem | ||
| 8/4/2022 | Pending sale | $160,000+39.1%$68/sqft |
Source: | ||
| 8/3/2022 | Sold | $115,000-28.1%$49/sqft |
Source: Public Record Report a problem | ||
Public tax history
| Year | Property taxes | Tax assessment |
|---|---|---|
| 2024 | $2,420 +53.3% | $59,120 +19.5% |
| 2023 | $1,578 -21.2% | $49,480 |
| 2022 | $2,002 +45.4% | $49,480 +45.5% |
Find assessor info on the county website
Neighborhood: Oakland City
Nearby schools
GreatSchools rating
- 6/10Tuskegee Airman Global AcademyGrades: PK-5Distance: 0.4 mi
- 5/10Herman J. Russell West End AcademyGrades: 6-8Distance: 0.8 mi
- 2/10Booker T. Washington High SchoolGrades: 9-12Distance: 1.7 mi
Schools provided by the listing agent
- Elementary: Finch
- Middle: Sylvan Hills
- High: Carver
Source: GAMLS. This data may not be complete. We recommend contacting the local school district to confirm school assignments for this home.
Get pre-qualified for a loan
At Zillow Home Loans, we can pre-qualify you in as little as 5 minutes with no impact to your credit score.An equal housing lender. NMLS #10287.
Sell with ease on Zillow
Get a Zillow Showcase℠ listing at no additional cost and you could sell for —faster.
$531,700
2% more+$10,634
With Zillow Showcase(estimated)$542,334



